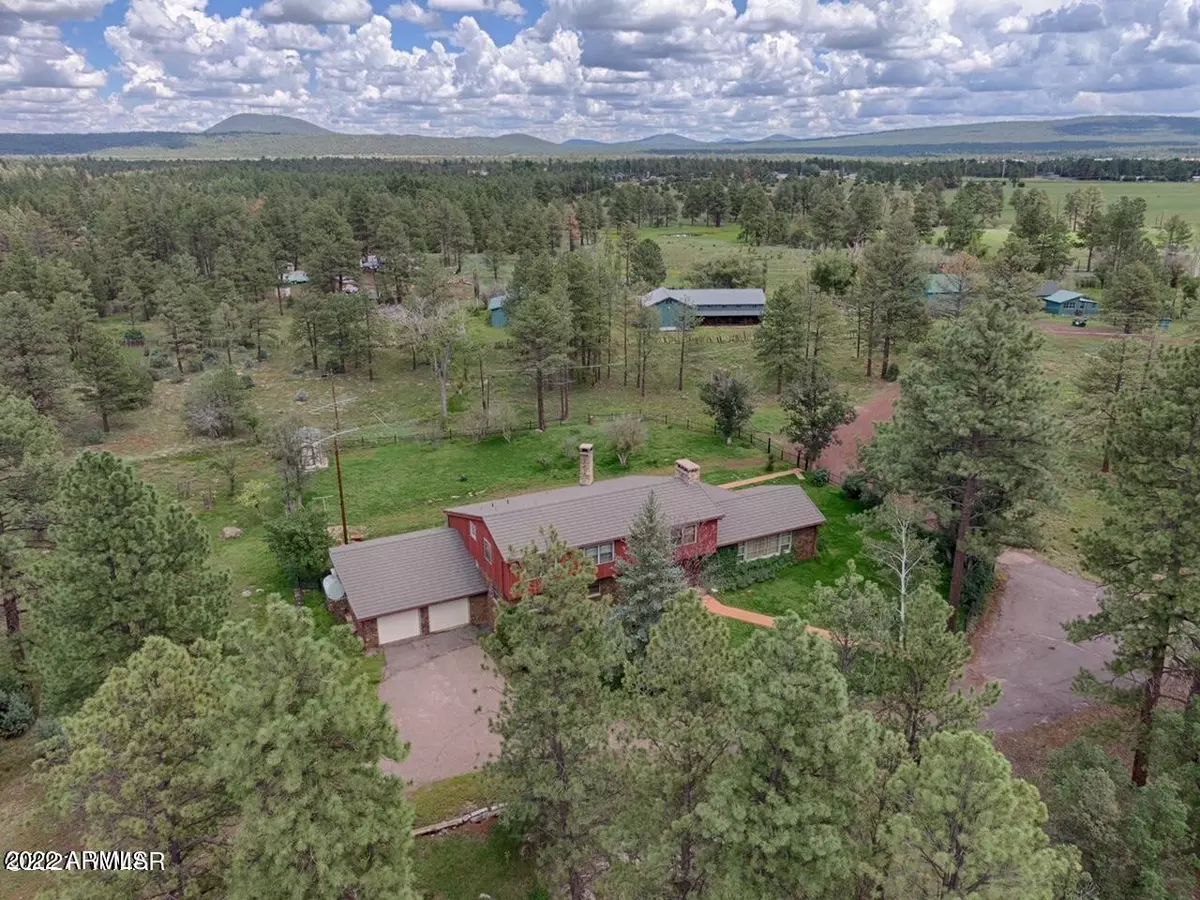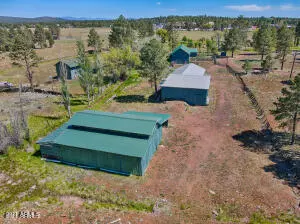$1,235,777
$1,400,777
11.8%For more information regarding the value of a property, please contact us for a free consultation.
3 Beds
2 Baths
3,848 SqFt
SOLD DATE : 07/11/2022
Key Details
Sold Price $1,235,777
Property Type Single Family Home
Sub Type Single Family - Detached
Listing Status Sold
Purchase Type For Sale
Square Footage 3,848 sqft
Price per Sqft $321
Subdivision Lakeside Undivided Subdivision
MLS Listing ID 6285306
Sold Date 07/11/22
Style Ranch
Bedrooms 3
HOA Y/N No
Originating Board Arizona Regional Multiple Listing Service (ARMLS)
Year Built 1956
Annual Tax Amount $4,169
Tax Year 2020
Lot Size 10.075 Acres
Acres 10.07
Property Description
Rare gem in the heart of Pinetop Lakeside ! Beloved Dr. D's Homestead is ready for a new generation to love and nurture. Located in the beautiful White Mountains of Arizona a young doctor and his wife purchased acreage in Lakeside in the 1940's. They lovingly cleared the land built roads and barns and drilled a well. Many members of the community helped in the building of the home which was built in 1956. Architect Carl Lamar John designed the home in 1955 and it was completed in 1956.
There are so many wonderful details in the home- Three fireplaces were built with bricks hand selected by Dr. D . The Entry-Living room and upstairs fireplaces as well as chimney's all are from the old ''Power'' house in McNary. They are ''Fire'' bricks.
Location
State AZ
County Navajo
Community Lakeside Undivided Subdivision
Direction 4018 State Route 260 directly across from Grumpy Jakes
Rooms
Other Rooms Great Room, Family Room
Basement Partial
Den/Bedroom Plus 4
Separate Den/Office Y
Interior
Interior Features Eat-in Kitchen, Pantry, Full Bth Master Bdrm
Heating Natural Gas
Cooling Wall/Window Unit(s), Ceiling Fan(s)
Flooring Carpet, Wood
Fireplaces Type 3+ Fireplace, Family Room, Living Room
Fireplace Yes
Window Features Double Pane Windows
SPA None
Exterior
Exterior Feature Storage
Garage Spaces 2.0
Carport Spaces 3
Garage Description 2.0
Fence Chain Link, Wire
Pool None
Utilities Available Other (See Remarks)
Amenities Available None
View Mountain(s)
Roof Type See Remarks,Composition
Private Pool No
Building
Lot Description Grass Front, Grass Back
Story 2
Builder Name Heckathorne/Evans
Sewer Septic Tank
Water Well - Pvtly Owned, City Water
Architectural Style Ranch
Structure Type Storage
New Construction No
Schools
Elementary Schools Out Of Maricopa Cnty
Middle Schools Out Of Maricopa Cnty
High Schools Out Of Maricopa Cnty
School District Out Of Area
Others
HOA Fee Include No Fees
Senior Community No
Tax ID 212-17-001-B
Ownership Fee Simple
Acceptable Financing Cash, Conventional
Horse Property Y
Horse Feature Barn, Stall, See Remarks
Listing Terms Cash, Conventional
Financing Cash
Read Less Info
Want to know what your home might be worth? Contact us for a FREE valuation!

Our team is ready to help you sell your home for the highest possible price ASAP

Copyright 2025 Arizona Regional Multiple Listing Service, Inc. All rights reserved.
Bought with Advantage Realty Professionals
"My job is to find and attract mastery-based agents to the office, protect the culture, and make sure everyone is happy! "
42201 N 41st Dr Suite B144, Anthem, AZ, 85086, United States






