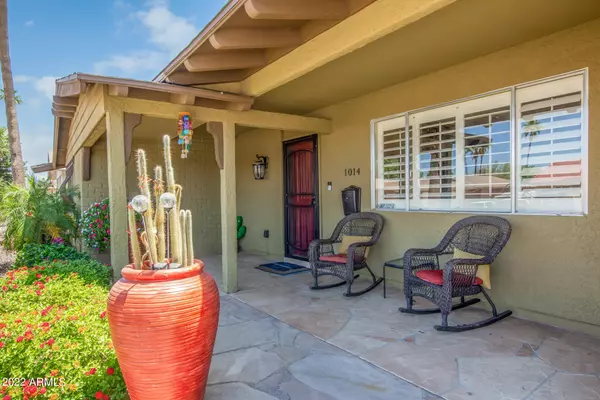$479,000
$479,000
For more information regarding the value of a property, please contact us for a free consultation.
2 Beds
2 Baths
1,676 SqFt
SOLD DATE : 07/07/2022
Key Details
Sold Price $479,000
Property Type Single Family Home
Sub Type Single Family - Detached
Listing Status Sold
Purchase Type For Sale
Square Footage 1,676 sqft
Price per Sqft $285
Subdivision Apache Country Club Ests 1
MLS Listing ID 6396499
Sold Date 07/07/22
Style Ranch
Bedrooms 2
HOA Y/N Yes
Originating Board Arizona Regional Multiple Listing Service (ARMLS)
Year Built 1962
Annual Tax Amount $1,610
Tax Year 2021
Lot Size 9,666 Sqft
Acres 0.22
Property Sub-Type Single Family - Detached
Property Description
Awesome curb appeal & courtyard entry with turf & palm trees welcoming you home. Featuring tons of parking for the toys with a 12' rv gate, more than 45' feet behind gate, & a 30 amp 110 plug in. Absolutely no cookie cutter inside! Tastefully colorful with Saltillo tile, beautiful hickory cabinets, granite counters, updated can lights, & newer appliances. The primary bedroom has its own entrance from the backyard. The primary bathroom features a claw tub, separate walking shower, & wainscoting. The hot water heater & soft water system are both new, along with roof & AC few years old. Enjoy the low maintenance, entertainers backyard including a caldera spa with waterfall & led lights, 12x14 gazebo, and a fire pit for the cooler evenings.Everything is done, inspection & appraisal septic cert
Location
State AZ
County Maricopa
Community Apache Country Club Ests 1
Direction E TO 70TH ST Go N to Exmoor W to Saranac N to home on right.
Rooms
Other Rooms Great Room, Arizona RoomLanai
Den/Bedroom Plus 3
Separate Den/Office Y
Interior
Interior Features Breakfast Bar, Soft Water Loop, Double Vanity, Separate Shwr & Tub, Granite Counters
Heating Electric
Cooling Ceiling Fan(s), Programmable Thmstat, Refrigeration
Flooring Tile
Fireplaces Number No Fireplace
Fireplaces Type None
Fireplace No
Window Features Dual Pane,Low-E
SPA Above Ground,Heated,Private
Exterior
Exterior Feature Gazebo/Ramada
Parking Features Electric Door Opener, RV Gate, RV Access/Parking
Garage Spaces 2.0
Garage Description 2.0
Fence Block, Wrought Iron
Pool None
Community Features Golf
Roof Type Composition
Private Pool No
Building
Lot Description On Golf Course, Synthetic Grass Frnt, Synthetic Grass Back, Auto Timer H2O Front, Auto Timer H2O Back
Story 1
Builder Name Unknown
Sewer Septic Tank
Water City Water
Architectural Style Ranch
Structure Type Gazebo/Ramada
New Construction No
Schools
Elementary Schools Jefferson Elementary School
Middle Schools Fremont Junior High School
High Schools Skyline High School
School District Mesa Unified District
Others
HOA Name golden hills
HOA Fee Include No Fees
Senior Community No
Tax ID 218-55-089-B
Ownership Fee Simple
Acceptable Financing Conventional, FHA, VA Loan
Horse Property N
Listing Terms Conventional, FHA, VA Loan
Financing Conventional
Read Less Info
Want to know what your home might be worth? Contact us for a FREE valuation!

Our team is ready to help you sell your home for the highest possible price ASAP

Copyright 2025 Arizona Regional Multiple Listing Service, Inc. All rights reserved.
Bought with Inteam Realty, LLC
"My job is to find and attract mastery-based agents to the office, protect the culture, and make sure everyone is happy! "
42201 N 41st Dr Suite B144, Anthem, AZ, 85086, United States






