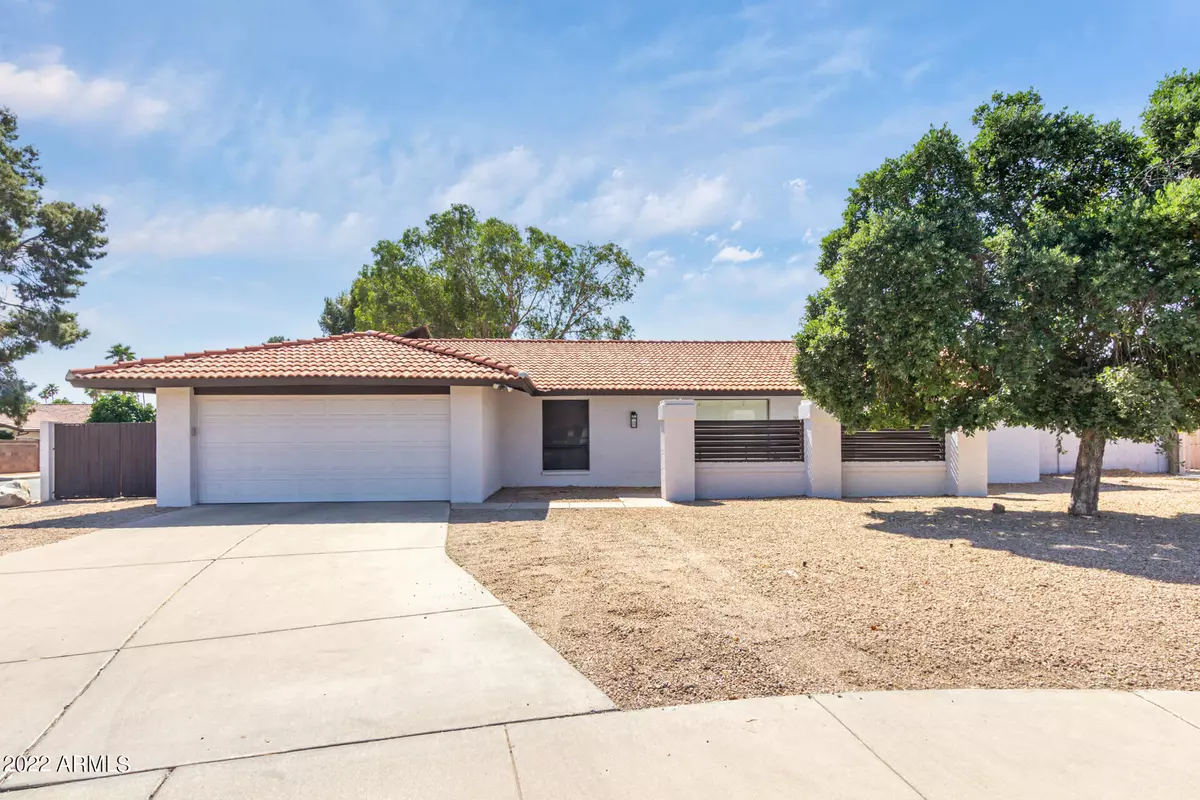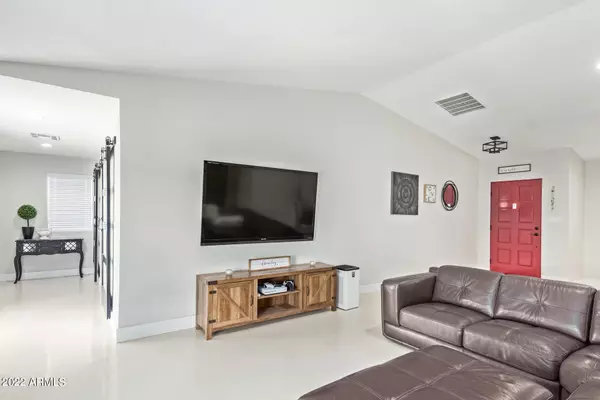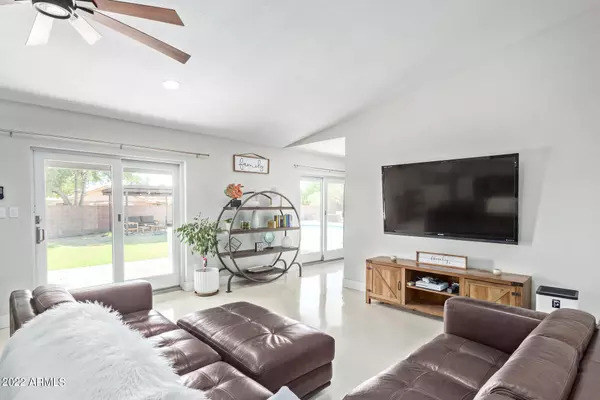$802,000
$777,000
3.2%For more information regarding the value of a property, please contact us for a free consultation.
3 Beds
2 Baths
2,024 SqFt
SOLD DATE : 06/17/2022
Key Details
Sold Price $802,000
Property Type Single Family Home
Sub Type Single Family - Detached
Listing Status Sold
Purchase Type For Sale
Square Footage 2,024 sqft
Price per Sqft $396
Subdivision Sandahl Homes Unit 3
MLS Listing ID 6402810
Sold Date 06/17/22
Style Ranch
Bedrooms 3
HOA Y/N No
Originating Board Arizona Regional Multiple Listing Service (ARMLS)
Year Built 1980
Annual Tax Amount $3,400
Tax Year 2021
Lot Size 0.309 Acres
Acres 0.31
Property Sub-Type Single Family - Detached
Property Description
Highly Desired Moon Valley...Gorgeous 3-bedroom residence nestled on a peaceful cul-de-sac w/2-car garage and RV gate is the one you've been looking for! Captivating interior showcases vaulted ceilings, formal dining area, and dazzling light fixtures. The Gourmet Kitchen boasts plenty of white cabinets, granite counters, stylish tile backsplash, stainless steel appliances, & a center island with a breakfast bar. Popular split floor plan with trending barn doors open to the main retreat featuring a private bathroom with dual vanities and a walk-in closet. You'll love hosting fun gatherings in the sensational backyard offering a covered patio, sparkling blue pool, a cozy gazebo, and tons of space for entertaining! New AC in 2018. 80 Gallon Solar Water Heater. Dont miss this one!!
Location
State AZ
County Maricopa
Community Sandahl Homes Unit 3
Direction South on 7th St., Right on Monte Cristo Ave. Property is on the right.
Rooms
Other Rooms Great Room
Master Bedroom Split
Den/Bedroom Plus 4
Separate Den/Office Y
Interior
Interior Features Breakfast Bar, No Interior Steps, Vaulted Ceiling(s), Kitchen Island, Double Vanity, Full Bth Master Bdrm, High Speed Internet, Granite Counters
Heating Electric
Cooling Refrigeration, Ceiling Fan(s)
Flooring Concrete
Fireplaces Number No Fireplace
Fireplaces Type None
Fireplace No
Window Features Dual Pane
SPA None
Exterior
Exterior Feature Covered Patio(s), Gazebo/Ramada, Patio, Storage
Parking Features Dir Entry frm Garage, Electric Door Opener, RV Gate
Garage Spaces 2.0
Garage Description 2.0
Fence Block
Pool Diving Pool, Private
Amenities Available None
Roof Type Tile
Private Pool Yes
Building
Lot Description Cul-De-Sac, Gravel/Stone Front, Gravel/Stone Back, Grass Back
Story 1
Builder Name Unknown
Sewer Public Sewer
Water City Water
Architectural Style Ranch
Structure Type Covered Patio(s),Gazebo/Ramada,Patio,Storage
New Construction No
Schools
Elementary Schools Hidden Hills Elementary School
Middle Schools Mountain Sky Middle School
High Schools Thunderbird High School
School District Glendale Union High School District
Others
HOA Fee Include No Fees
Senior Community No
Tax ID 208-12-583
Ownership Fee Simple
Acceptable Financing Conventional
Horse Property N
Listing Terms Conventional
Financing Conventional
Read Less Info
Want to know what your home might be worth? Contact us for a FREE valuation!

Our team is ready to help you sell your home for the highest possible price ASAP

Copyright 2025 Arizona Regional Multiple Listing Service, Inc. All rights reserved.
Bought with NORTH&CO.
"My job is to find and attract mastery-based agents to the office, protect the culture, and make sure everyone is happy! "
42201 N 41st Dr Suite B144, Anthem, AZ, 85086, United States






