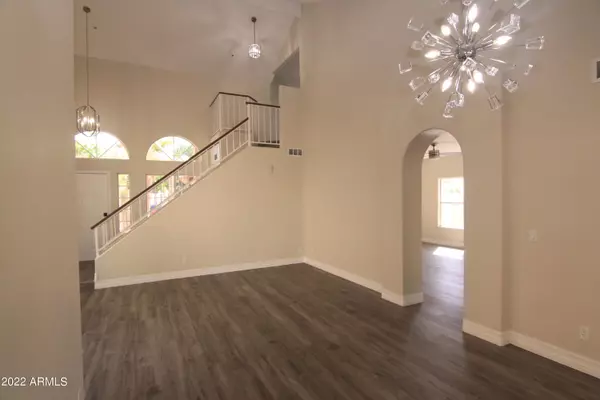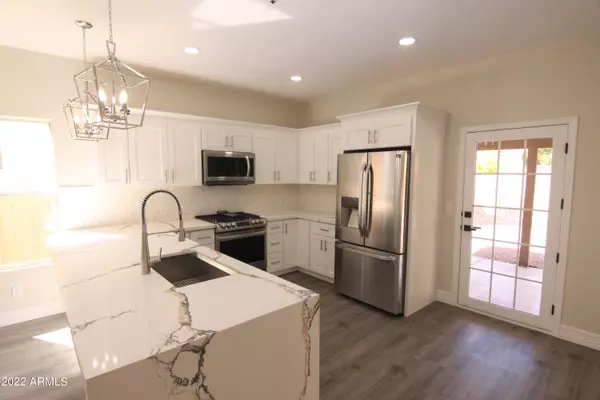$717,500
$739,000
2.9%For more information regarding the value of a property, please contact us for a free consultation.
3 Beds
2.5 Baths
1,747 SqFt
SOLD DATE : 06/29/2022
Key Details
Sold Price $717,500
Property Type Single Family Home
Sub Type Single Family - Detached
Listing Status Sold
Purchase Type For Sale
Square Footage 1,747 sqft
Price per Sqft $410
Subdivision Mountainview Ranch Unit 3
MLS Listing ID 6387510
Sold Date 06/29/22
Style Spanish
Bedrooms 3
HOA Fees $36/mo
HOA Y/N Yes
Originating Board Arizona Regional Multiple Listing Service (ARMLS)
Year Built 1991
Annual Tax Amount $2,372
Tax Year 2021
Lot Size 4,618 Sqft
Acres 0.11
Property Description
Beautifully remodeled 3 bed 2.5 bath home in one of the desirable Mountainview Ranch subdivisions in Scottsdale! Kitchen has new and/or newer stainless high end LG appliances, gas stove and oven, new cabinets with under cabinet lighting, new stainless sink and faucet. Neutral interior colors, quartz countertops, ''Misty Harbor Oak'' vinyl plank flooring, new light fixtures and new tall baseboards throughout. Vaulted ceilings, fireplace, new (11/21) complete Trane A/C system and gas heat. Large master with walk in closet, frameless and spot resistant treated glass shower, free standing soaking tub, dual sinks, private toilet. Covered patio and citrus trees in back. Walking distance to elementary school and relaxing green area. New epoxy coated and sealed garage floor. Move in and enjoy!
Location
State AZ
County Maricopa
Community Mountainview Ranch Unit 3
Direction From Frank Lloyd Wright Blvd, West onto Camino Del Santo, North (right) onto N 103rd St, East 9right) onto Sutton Dr, North (left) onto 103rd Pl. Property will be on the left.
Rooms
Other Rooms Great Room, Family Room
Master Bedroom Upstairs
Den/Bedroom Plus 3
Separate Den/Office N
Interior
Interior Features Upstairs, Eat-in Kitchen, Breakfast Bar, 9+ Flat Ceilings, Fire Sprinklers, Vaulted Ceiling(s), Pantry, Full Bth Master Bdrm, High Speed Internet
Heating Natural Gas
Cooling Refrigeration, Ceiling Fan(s)
Flooring Vinyl
Fireplaces Type 1 Fireplace, Family Room
Fireplace Yes
Window Features Double Pane Windows
SPA None
Exterior
Exterior Feature Covered Patio(s)
Garage Dir Entry frm Garage, Electric Door Opener
Garage Spaces 2.0
Garage Description 2.0
Fence Block
Pool None
Utilities Available APS, SW Gas
Amenities Available Rental OK (See Rmks)
Roof Type Tile
Accessibility Accessible Door 32in+ Wide, Accessible Hallway(s)
Private Pool No
Building
Lot Description Gravel/Stone Front, Gravel/Stone Back
Story 2
Builder Name US Homes
Sewer Public Sewer
Water City Water
Architectural Style Spanish
Structure Type Covered Patio(s)
New Construction No
Schools
Elementary Schools Redfield Elementary School
Middle Schools Desert Canyon Middle School
High Schools Desert Mountain High School
School District Scottsdale Unified District
Others
HOA Name Mountainview Ranch
HOA Fee Include No Fees
Senior Community No
Tax ID 217-50-215
Ownership Fee Simple
Acceptable Financing Cash, Conventional, FHA, VA Loan
Horse Property N
Listing Terms Cash, Conventional, FHA, VA Loan
Financing VA
Read Less Info
Want to know what your home might be worth? Contact us for a FREE valuation!

Our team is ready to help you sell your home for the highest possible price ASAP

Copyright 2024 Arizona Regional Multiple Listing Service, Inc. All rights reserved.
Bought with RE/MAX Fine Properties

"My job is to find and attract mastery-based agents to the office, protect the culture, and make sure everyone is happy! "
42201 N 41st Dr Suite B144, Anthem, AZ, 85086, United States






