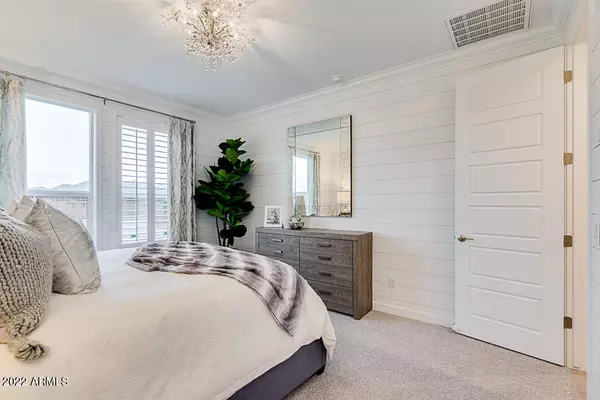$427,305
$446,305
4.3%For more information regarding the value of a property, please contact us for a free consultation.
4 Beds
2 Baths
1,611 SqFt
SOLD DATE : 06/30/2022
Key Details
Sold Price $427,305
Property Type Single Family Home
Sub Type Single Family - Detached
Listing Status Sold
Purchase Type For Sale
Square Footage 1,611 sqft
Price per Sqft $265
Subdivision Vista De Montana Phase 5
MLS Listing ID 6411640
Sold Date 06/30/22
Bedrooms 4
HOA Fees $80/mo
HOA Y/N Yes
Originating Board Arizona Regional Multiple Listing Service (ARMLS)
Year Built 2022
Annual Tax Amount $127
Tax Year 2021
Lot Size 6,670 Sqft
Acres 0.15
Property Description
THIS IS A FULLY COMPLETED HOME! Ready to move in as soon as you are, 4 Bedroom 2 bath, on a beautiful view lot. Dark Espresso cabinets, Granite counters tops, 20x20 tile, 4 inch base boards, two tone paint, large back and side yard with no-one behind, and on a Cul de Sac street! The interior photos shown are from a previous model home of the same plan. These pictures show possible decorative interior design ideas and are not the same as the home for sale.
Location
State AZ
County Maricopa
Community Vista De Montana Phase 5
Direction I-10 West bound just past the 303 to Jackrabbit rd. go south one mile to Van Buren, then turn left (East) to the street closing sign. Turn right in to Vista de Montana, then left, and right and left.
Rooms
Den/Bedroom Plus 5
Ensuite Laundry WshrDry HookUp Only
Separate Den/Office Y
Interior
Interior Features Eat-in Kitchen, Kitchen Island, 3/4 Bath Master Bdrm, Double Vanity
Laundry Location WshrDry HookUp Only
Heating Electric
Cooling Refrigeration, Programmable Thmstat
Fireplaces Number No Fireplace
Fireplaces Type None
Fireplace No
SPA None
Laundry WshrDry HookUp Only
Exterior
Garage Spaces 2.0
Garage Description 2.0
Fence Block
Pool None
Landscape Description Irrigation Back, Irrigation Front
Utilities Available APS
Amenities Available Management
Waterfront No
Roof Type Tile
Private Pool No
Building
Lot Description Natural Desert Back, Natural Desert Front, Irrigation Front, Irrigation Back
Story 1
Builder Name DR Horton
Sewer Public Sewer
Water Pvt Water Company
Schools
Elementary Schools Liberty Elementary School - Buckeye
Middle Schools Liberty Elementary School - Buckeye
High Schools Youngker High School
School District Buckeye Union High School District
Others
HOA Name Vista de MOntana HOA
HOA Fee Include Maintenance Grounds
Senior Community No
Tax ID 502-37-792
Ownership Fee Simple
Acceptable Financing Conventional, FHA, VA Loan
Horse Property N
Listing Terms Conventional, FHA, VA Loan
Financing Cash
Special Listing Condition Owner/Agent
Read Less Info
Want to know what your home might be worth? Contact us for a FREE valuation!

Our team is ready to help you sell your home for the highest possible price ASAP

Copyright 2024 Arizona Regional Multiple Listing Service, Inc. All rights reserved.
Bought with My Home Group Real Estate

"My job is to find and attract mastery-based agents to the office, protect the culture, and make sure everyone is happy! "
42201 N 41st Dr Suite B144, Anthem, AZ, 85086, United States






