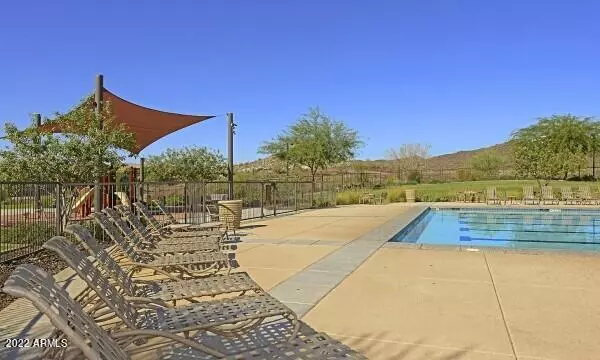$492,000
$499,000
1.4%For more information regarding the value of a property, please contact us for a free consultation.
4 Beds
2.5 Baths
2,188 SqFt
SOLD DATE : 06/30/2022
Key Details
Sold Price $492,000
Property Type Single Family Home
Sub Type Single Family - Detached
Listing Status Sold
Purchase Type For Sale
Square Footage 2,188 sqft
Price per Sqft $224
Subdivision Vistancia Village A Parcel A13
MLS Listing ID 6396032
Sold Date 06/30/22
Style Ranch
Bedrooms 4
HOA Fees $93/qua
HOA Y/N Yes
Originating Board Arizona Regional Multiple Listing Service (ARMLS)
Year Built 2004
Annual Tax Amount $2,924
Tax Year 2021
Lot Size 6,405 Sqft
Acres 0.15
Property Description
Adjacent to the community walking path in Vistancia Village you'll find this lovely house nestled in the corner of a cul de sac just waiting for you to come and make it your home. This is your opportunity to create your vision of the perfect home as this house has been well loved and is ready for a refresh. This home has 4 Bedrooms, 2.5 Bathrooms, a 2 Car Garage and a fantastic floorplan with formal living room and dining room. The kitchen opens to the great room with an island perfect for entertaining or preparing meals. Split Primary bedroom for additional privacy. Enjoy time outside on the large covered patio with views of the mountains and no neighbors behind.
Come and see why Vistancia has been voted the #1 Master Planned Community in Arizona by Ranking Arizona magazine for the la seven years in a row! Vistancia truly offers so much life, all in one place, two golf courses, parks, trails, luxury resident amenities, top rated schools and convenient access to retail and conveniences. It's miles of open space, including two elementary schools in one of the largest unified school districts in the state. Offering a sense of adventure and comfort-located outside the bustle and close to what's important in life.
Residents of The Village at Vistancia have access to two recreation centers, offering year-round activity. The 15,000 square foot Mountain Vista Club features an aquatic park with three pools and two waterslides, an indoor basketball gymnasium, four lighted tennis courts, and a game lawn home for year-round events. The Foothills Center encompasses a six-acre recreational facility complete with a six-lane lap pool, children's playground, and picnic ramada.
Two K-8 elementary schools, Vistancia Elementary and Lake Pleasant Elementary are located in the community and within close proximity for neighborhood children to walk to school.
Inside Vistancia you'll find Safeway Grocery, Walgreens, Great Clips, Temptation Nails, Alvea Spa, multiple banks and Vistancia Animal Hospital. Nearby you'll find Target, Kohls, BevMo, Lowe's, Home Depot, Fry's Marketplace, Bed Bath & Beyond, Walmart Supercenter, Petsmart, Sprouts and so much more
Location
State AZ
County Maricopa
Community Vistancia Village A Parcel A13
Direction W Lone Mountain Pkwy to left toward W Sunset Point left onto W Dove Wing Way left onto N 121st Ln N 121st Ln turns right and becomes W Dove Wing Ln W Dove Wing Ln turns right and becomes N 120th Ln
Rooms
Other Rooms Family Room
Master Bedroom Split
Den/Bedroom Plus 4
Separate Den/Office N
Interior
Interior Features Eat-in Kitchen, Breakfast Bar, Fire Sprinklers, Vaulted Ceiling(s), Kitchen Island, Pantry, Double Vanity, Separate Shwr & Tub, High Speed Internet
Heating Natural Gas
Cooling Refrigeration
Fireplaces Number No Fireplace
Fireplaces Type None
Fireplace No
SPA None
Exterior
Exterior Feature Covered Patio(s)
Parking Features Electric Door Opener
Garage Spaces 2.0
Garage Description 2.0
Fence Block
Pool None
Community Features Community Spa Htd, Community Spa, Community Pool Htd, Community Pool, Tennis Court(s), Playground, Biking/Walking Path, Clubhouse, Fitness Center
Utilities Available APS, SW Gas
Amenities Available Management
View Mountain(s)
Roof Type Tile
Private Pool No
Building
Lot Description Sprinklers In Front, Corner Lot, Desert Front, Grass Back
Story 1
Builder Name Engle Homes
Sewer Public Sewer
Water City Water
Architectural Style Ranch
Structure Type Covered Patio(s)
New Construction No
Schools
Elementary Schools Zuni Hills Elementary School
Middle Schools Zuni Hills Elementary School
High Schools Sunrise Mountain High School
School District Peoria Unified School District
Others
HOA Name VISTANCIA HOA
HOA Fee Include Maintenance Grounds,Street Maint
Senior Community No
Tax ID 503-89-805
Ownership Fee Simple
Acceptable Financing Cash, Conventional, FHA, VA Loan
Horse Property N
Listing Terms Cash, Conventional, FHA, VA Loan
Financing Other
Read Less Info
Want to know what your home might be worth? Contact us for a FREE valuation!

Our team is ready to help you sell your home for the highest possible price ASAP

Copyright 2025 Arizona Regional Multiple Listing Service, Inc. All rights reserved.
Bought with HomeSmart
"My job is to find and attract mastery-based agents to the office, protect the culture, and make sure everyone is happy! "
42201 N 41st Dr Suite B144, Anthem, AZ, 85086, United States






