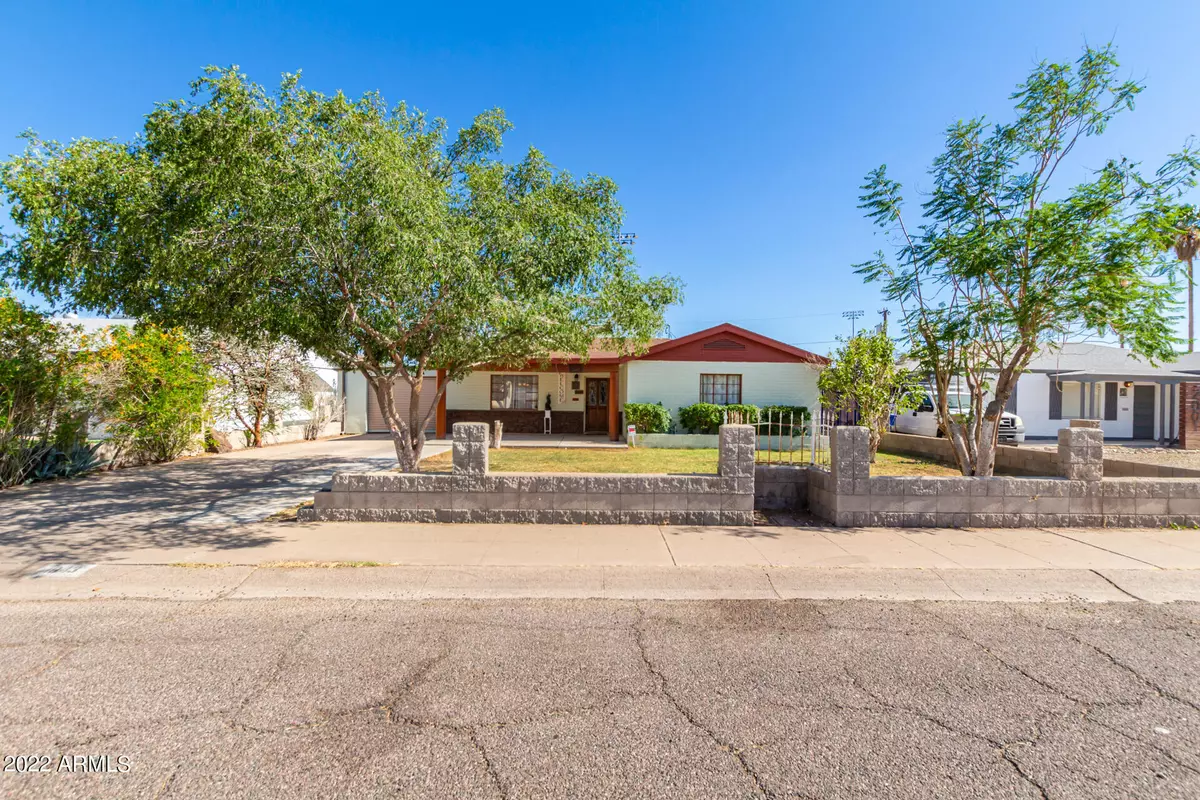$334,000
$325,000
2.8%For more information regarding the value of a property, please contact us for a free consultation.
3 Beds
1 Bath
1,250 SqFt
SOLD DATE : 09/21/2022
Key Details
Sold Price $334,000
Property Type Single Family Home
Sub Type Single Family - Detached
Listing Status Sold
Purchase Type For Sale
Square Footage 1,250 sqft
Price per Sqft $267
Subdivision Westwood Estates 1
MLS Listing ID 6414086
Sold Date 09/21/22
Style Ranch
Bedrooms 3
HOA Y/N No
Originating Board Arizona Regional Multiple Listing Service (ARMLS)
Year Built 1948
Annual Tax Amount $1,087
Tax Year 2021
Lot Size 8,908 Sqft
Acres 0.2
Property Description
Charming Westwood Estates Historic Neighborhood 3 bedroom/1 full bathroom. Spacious kitchen with gas range. Large living space with rustic saltillo tile to keep the interior cool on those hot, summer days. North/south facing with expansive front and backyard.
Attached tandem garage with open entry to the backyard. Covered patio at the front and backyards. RV gate with large slab to park additional vehicles/trailers. Storage shed for extra storage. NO HOA!!
Close to amenities such as restaurants, grocery stores, coffee shops, Encanto Park, Phoenix College and much, much more. This is the perfect location, in the heart of the city. Don't miss this opportunity.
Location
State AZ
County Maricopa
Community Westwood Estates 1
Direction NORTH ON 19TH AVENUE, WEST ON EARLL DR TO PROPERTY.
Rooms
Other Rooms Family Room
Master Bedroom Not split
Den/Bedroom Plus 3
Separate Den/Office N
Interior
Interior Features Drink Wtr Filter Sys, Pantry, Full Bth Master Bdrm, High Speed Internet
Heating Natural Gas
Cooling Refrigeration, Ceiling Fan(s)
Flooring Tile
Fireplaces Number No Fireplace
Fireplaces Type None
Fireplace No
SPA None
Exterior
Exterior Feature Covered Patio(s), Patio
Garage RV Gate, Tandem, RV Access/Parking
Garage Spaces 2.0
Carport Spaces 1
Garage Description 2.0
Fence Block
Pool None
Community Features Near Bus Stop
Utilities Available APS, SW Gas
Amenities Available None
Waterfront No
Roof Type Composition
Parking Type RV Gate, Tandem, RV Access/Parking
Private Pool No
Building
Lot Description Alley, Grass Front, Grass Back
Story 1
Builder Name NA
Sewer Public Sewer
Water City Water
Architectural Style Ranch
Structure Type Covered Patio(s),Patio
Schools
Elementary Schools Maie Bartlett Heard School
Middle Schools Maie Bartlett Heard School
High Schools Central High School
School District Phoenix Union High School District
Others
HOA Fee Include No Fees
Senior Community No
Tax ID 110-25-093
Ownership Fee Simple
Acceptable Financing FannieMae (HomePath), Cash, Conventional, FHA, VA Loan
Horse Property N
Listing Terms FannieMae (HomePath), Cash, Conventional, FHA, VA Loan
Financing Conventional
Read Less Info
Want to know what your home might be worth? Contact us for a FREE valuation!

Our team is ready to help you sell your home for the highest possible price ASAP

Copyright 2024 Arizona Regional Multiple Listing Service, Inc. All rights reserved.
Bought with HomeSmart

"My job is to find and attract mastery-based agents to the office, protect the culture, and make sure everyone is happy! "
42201 N 41st Dr Suite B144, Anthem, AZ, 85086, United States






