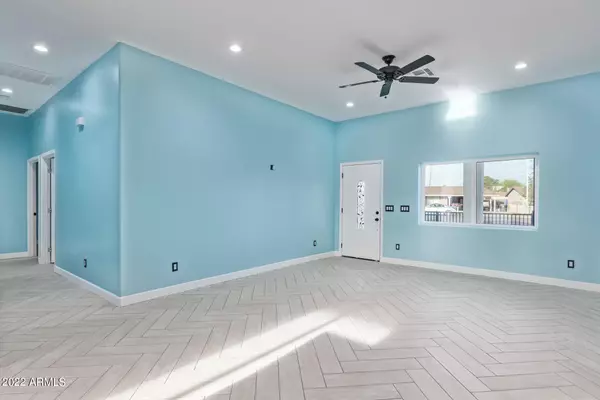$465,000
$450,000
3.3%For more information regarding the value of a property, please contact us for a free consultation.
4 Beds
3.5 Baths
1,845 SqFt
SOLD DATE : 07/12/2022
Key Details
Sold Price $465,000
Property Type Single Family Home
Sub Type Single Family - Detached
Listing Status Sold
Purchase Type For Sale
Square Footage 1,845 sqft
Price per Sqft $252
Subdivision Pendergast Estates 3
MLS Listing ID 6413961
Sold Date 07/12/22
Bedrooms 4
HOA Y/N No
Originating Board Arizona Regional Multiple Listing Service (ARMLS)
Year Built 1972
Annual Tax Amount $783
Tax Year 2021
Lot Size 9,466 Sqft
Acres 0.22
Property Description
NEWLY RE-BUILD from ground up, home taken down to foundation with one wall remaining; foundation expanded! Gorgeous home FEAUTURES 4 BEDROOMS 3 1/2 BATHS with 10 Ft CEILINGS. CEILING FANS & RECESSED LIGHTING THROUGHOUT. KITCHEN FEATURES GRANITE COUNTERTOPS, with GRANITE ISLAND, SHAKER STYLE SELF CLOSING CABINETS & WHITE SUBWAY STYLE BACKSPLASH, TILE PLANK FLOORING THROUGHOUT! Master suite baths have WALK IN showers, GLASS enclosure, TILE and RAINFALL showerhead!
EVERYTHING IS NEW, from FRAMING, to FOUNDATION to ROOF, PLUMBING, ELECTRICAL, NEW A/C UNIT, WATER HEATER, DUAL PANE WINDOWS, FINISHED INSULATED GARAGE, with GRANITE TOP LAUNDRY SINK, ELECTRICAL CHARGE FOR EV CAR, WATER FILTRATION AND WATER SOFTNER SYSTEM CONNECTION. Home is UPGRADED with ENERGY SAVING SPRAY FOAM. Too much to LIST! ALL on a OVERSIZED LOT, EXTENDED PATIO, IN A CUL-DE-SAC Back yard enclosed with BLOCK WALL, Front yard enclosed with WROUGHT IRON fence. Buyer and buyers agent to verify all pertinent information.
Location
State AZ
County Maricopa
Community Pendergast Estates 3
Direction TURN RIGHT AT N 59TH AVE, TURN LEFT AT W WHITTON AVE, TURN RIGHT AT N 60TH DR TURNS LEFT BECOMES W BRITTON AVE, TURN RIGHT AT N 61ST DR, DESTINATION WILL BE ON THE LEFT.
Rooms
Den/Bedroom Plus 4
Ensuite Laundry WshrDry HookUp Only
Separate Den/Office N
Interior
Interior Features Eat-in Kitchen, 9+ Flat Ceilings, Kitchen Island, Pantry, Double Vanity, Full Bth Master Bdrm, Granite Counters
Laundry Location WshrDry HookUp Only
Heating Electric
Cooling Refrigeration, Ceiling Fan(s)
Flooring Tile
Fireplaces Number No Fireplace
Fireplaces Type None
Fireplace No
Window Features Double Pane Windows
SPA None
Laundry WshrDry HookUp Only
Exterior
Exterior Feature Covered Patio(s), Patio
Garage Dir Entry frm Garage, Gated
Garage Spaces 2.0
Garage Description 2.0
Fence Block, Wrought Iron
Pool None
Landscape Description Irrigation Front
Utilities Available SRP, SW Gas
Amenities Available None
Waterfront No
Roof Type Composition
Parking Type Dir Entry frm Garage, Gated
Private Pool No
Building
Lot Description Cul-De-Sac, Dirt Back, Gravel/Stone Front, Synthetic Grass Frnt, Irrigation Front
Story 1
Builder Name OWNER OF RECORD
Sewer Public Sewer
Water City Water
Structure Type Covered Patio(s),Patio
Schools
Elementary Schools Sunset School - Phoenix
Middle Schools Desert Sands Middle School
High Schools Maryvale High School
School District Phoenix Union High School District
Others
HOA Fee Include No Fees
Senior Community No
Tax ID 103-04-187
Ownership Fee Simple
Acceptable Financing Cash, Conventional, FHA, VA Loan
Horse Property N
Listing Terms Cash, Conventional, FHA, VA Loan
Financing Conventional
Read Less Info
Want to know what your home might be worth? Contact us for a FREE valuation!

Our team is ready to help you sell your home for the highest possible price ASAP

Copyright 2024 Arizona Regional Multiple Listing Service, Inc. All rights reserved.
Bought with neXGen Real Estate

"My job is to find and attract mastery-based agents to the office, protect the culture, and make sure everyone is happy! "
42201 N 41st Dr Suite B144, Anthem, AZ, 85086, United States






