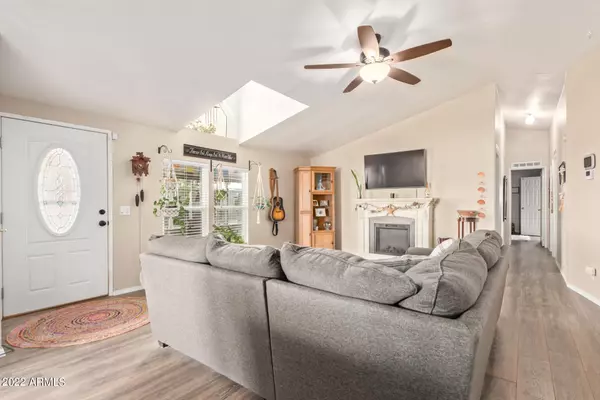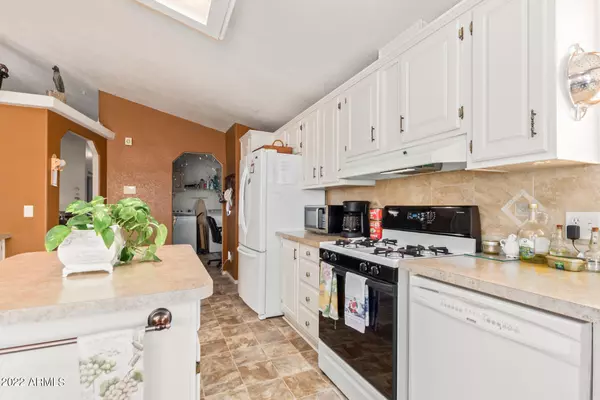$235,000
$240,000
2.1%For more information regarding the value of a property, please contact us for a free consultation.
3 Beds
2 Baths
1,510 SqFt
SOLD DATE : 08/04/2022
Key Details
Sold Price $235,000
Property Type Mobile Home
Sub Type Mfg/Mobile Housing
Listing Status Sold
Purchase Type For Sale
Square Footage 1,510 sqft
Price per Sqft $155
Subdivision Sunscape Estates Unit 1
MLS Listing ID 6415514
Sold Date 08/04/22
Style Other (See Remarks)
Bedrooms 3
HOA Fees $48/ann
HOA Y/N Yes
Originating Board Arizona Regional Multiple Listing Service (ARMLS)
Year Built 1995
Annual Tax Amount $801
Tax Year 2021
Lot Size 8,260 Sqft
Acres 0.19
Property Description
What a great floor plan on this 3 Bedroom, 2 Bath home in this sought after 55+ community of Sunscape Estates. One of the bedrooms could be a craft room or office and one for a guest bedroom. It boasts vaulted ceilings and an upper window which adds to the open floor plan and makes this 1500 sq ft home seem much larger. There is a Carport on the north side and an enclosed patio on the south side. Updated flooring last year adds to the charm of this place. You must come look at this beautiful model. Just 10 minutes from every convenience that Casa Grande and Coolidge have to offer, yet isolated enough for amazing quiet and peacefulness.
Location
State AZ
County Pinal
Community Sunscape Estates Unit 1
Direction South on 11 Mile Corner, approx 1.25 miles, to Sunscape Way. East to Utah, North to property on the left.
Rooms
Other Rooms Family Room
Master Bedroom Not split
Den/Bedroom Plus 3
Separate Den/Office N
Interior
Interior Features Eat-in Kitchen, Vaulted Ceiling(s), Kitchen Island, Pantry, Double Vanity, Full Bth Master Bdrm
Heating Natural Gas
Cooling Refrigeration, Ceiling Fan(s)
Flooring Vinyl
Fireplaces Type 1 Fireplace, Family Room
Fireplace Yes
Window Features Double Pane Windows
SPA None
Exterior
Exterior Feature Covered Patio(s), Screened in Patio(s)
Carport Spaces 1
Fence Block, Chain Link
Pool None
Community Features Community Spa Htd, Community Spa, Community Pool Htd, Community Pool, Community Media Room, Golf, Clubhouse, Fitness Center
Utilities Available Oth Elec (See Rmrks)
Waterfront No
Roof Type Composition
Private Pool No
Building
Lot Description Gravel/Stone Front, Gravel/Stone Back
Story 1
Builder Name Skyline
Sewer Septic Tank
Water Pvt Water Company
Architectural Style Other (See Remarks)
Structure Type Covered Patio(s),Screened in Patio(s)
Schools
Elementary Schools Adult
Middle Schools Adult
High Schools Adult
School District Out Of Area
Others
HOA Name Wild Horse HOA
HOA Fee Include Maintenance Grounds
Senior Community Yes
Tax ID 401-83-044
Ownership Fee Simple
Acceptable Financing Cash, Conventional, FHA, VA Loan
Horse Property N
Listing Terms Cash, Conventional, FHA, VA Loan
Financing FHA
Special Listing Condition Age Restricted (See Remarks)
Read Less Info
Want to know what your home might be worth? Contact us for a FREE valuation!

Our team is ready to help you sell your home for the highest possible price ASAP

Copyright 2024 Arizona Regional Multiple Listing Service, Inc. All rights reserved.
Bought with Keller Williams Legacy One

"My job is to find and attract mastery-based agents to the office, protect the culture, and make sure everyone is happy! "
42201 N 41st Dr Suite B144, Anthem, AZ, 85086, United States






