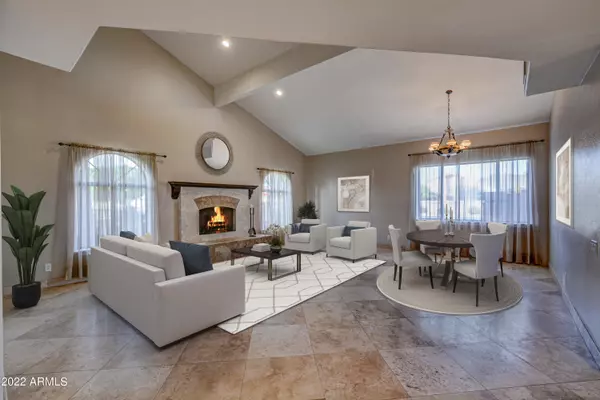$1,306,500
$1,499,850
12.9%For more information regarding the value of a property, please contact us for a free consultation.
5 Beds
4 Baths
4,120 SqFt
SOLD DATE : 07/22/2022
Key Details
Sold Price $1,306,500
Property Type Single Family Home
Sub Type Single Family - Detached
Listing Status Sold
Purchase Type For Sale
Square Footage 4,120 sqft
Price per Sqft $317
Subdivision Hamilton Arrowhead Ranch
MLS Listing ID 6413860
Sold Date 07/22/22
Style Spanish
Bedrooms 5
HOA Fees $59/qua
HOA Y/N Yes
Originating Board Arizona Regional Multiple Listing Service (ARMLS)
Year Built 1988
Annual Tax Amount $2,021
Tax Year 4310
Lot Size 0.393 Acres
Acres 0.39
Property Description
One-of-a-kind luxury family home backing up to the 7th tee of the Legends at Arrowhead on prestigious Arrowhead Loop. This immaculately maintained home features high end finishes & expert custom craftsmanship throughout! Beautiful curb appeal with creek running alongside of home, mature landscape and impressive entrance. Upon entering, you will find soaring ceilings and gorgeous 24'' Travertine tile. Gourmet kitchen with rich cabinetry and huge island is perfect for cooking up your favorite recipes. It boasts Pro48 Subzero refrigerator, Subzero wine/beverage refrigerator, 2 Asko dishwashers, 48'' Wolf range with gas cooktop and pullouts in every cabinet. The first floor also features a spacious bedroom with en-suite perfect for guests or in-laws. 2nd floor features 4 bedrooms, one of them being the elegant master suite. Get cozy by the romantic gas fireplace or step out through the French door onto the new Trex sundeck where you will fall in love with mountain, water and golf course views. There's plenty of space in the custom walk-in closet with built in drawers. Enjoy with the luxurious ensuite as it boasts a soaking tub and a huge steam shower with 2 shower heads, rain shower, body sprayers and built-in bench. The resort style backyard has been updated with travertine pavers, Pebble Tec and fresh landscape. The property has been upgraded and cared for with a "no expense spared" mentality. One look and you will appreciate this opportunity to own such a spectacular home.
Location
State AZ
County Maricopa
Community Hamilton Arrowhead Ranch
Direction From 59th ave , West on Deer Valley, South on Arrowhead Loop Rd, West on Lone Cactus...property on corner.
Rooms
Other Rooms Great Room, Family Room
Master Bedroom Split
Den/Bedroom Plus 5
Separate Den/Office N
Interior
Interior Features Upstairs, Eat-in Kitchen, Breakfast Bar, Central Vacuum, Drink Wtr Filter Sys, Intercom, Kitchen Island, Pantry, Double Vanity, Full Bth Master Bdrm, Separate Shwr & Tub, High Speed Internet, Granite Counters
Heating Electric
Cooling Refrigeration, Ceiling Fan(s)
Flooring Carpet, Stone
Fireplaces Type 2 Fireplace, Living Room, Master Bedroom, Gas
Fireplace Yes
Window Features Double Pane Windows
SPA None
Exterior
Exterior Feature Balcony, Covered Patio(s), Misting System, Private Yard
Garage Attch'd Gar Cabinets, Electric Door Opener, Extnded Lngth Garage, RV Gate, Side Vehicle Entry
Garage Spaces 3.0
Garage Description 3.0
Fence Block, Wrought Iron
Pool Variable Speed Pump, Diving Pool, Heated, Private
Community Features Golf, Playground, Biking/Walking Path
Utilities Available APS
Amenities Available None
Waterfront No
View Mountain(s)
Roof Type Tile
Accessibility Zero-Grade Entry
Parking Type Attch'd Gar Cabinets, Electric Door Opener, Extnded Lngth Garage, RV Gate, Side Vehicle Entry
Private Pool Yes
Building
Lot Description Sprinklers In Rear, Sprinklers In Front, Corner Lot, On Golf Course, Grass Front, Grass Back, Auto Timer H2O Front, Auto Timer H2O Back
Story 2
Builder Name CUSTOM
Sewer Public Sewer
Water City Water
Architectural Style Spanish
Structure Type Balcony,Covered Patio(s),Misting System,Private Yard
Schools
Elementary Schools Legend Springs Elementary
Middle Schools Hillcrest Middle School
High Schools Mountain Ridge High School
School District Deer Valley Unified District
Others
HOA Name Arrowhead Ranch
HOA Fee Include Maintenance Grounds
Senior Community No
Tax ID 200-22-202
Ownership Fee Simple
Acceptable Financing Cash, Conventional, Owner May Carry
Horse Property N
Listing Terms Cash, Conventional, Owner May Carry
Financing Cash
Read Less Info
Want to know what your home might be worth? Contact us for a FREE valuation!

Our team is ready to help you sell your home for the highest possible price ASAP

Copyright 2024 Arizona Regional Multiple Listing Service, Inc. All rights reserved.
Bought with Prestige Realty

"My job is to find and attract mastery-based agents to the office, protect the culture, and make sure everyone is happy! "
42201 N 41st Dr Suite B144, Anthem, AZ, 85086, United States






