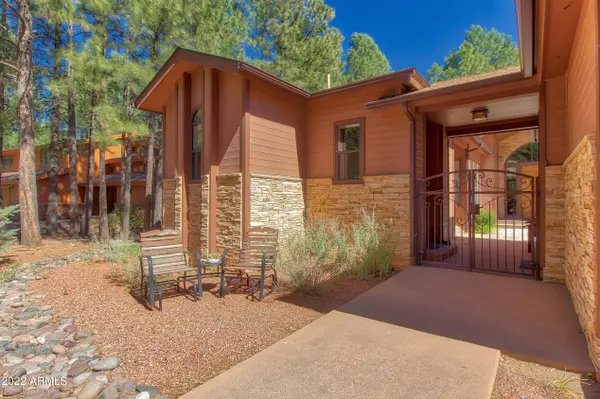$1,325,000
$1,325,000
For more information regarding the value of a property, please contact us for a free consultation.
3 Beds
4 Baths
3,000 SqFt
SOLD DATE : 09/30/2022
Key Details
Sold Price $1,325,000
Property Type Single Family Home
Sub Type Single Family - Detached
Listing Status Sold
Purchase Type For Sale
Square Footage 3,000 sqft
Price per Sqft $441
Subdivision Continental Country Club Estates Unit 2
MLS Listing ID 6413251
Sold Date 09/30/22
Style Ranch
Bedrooms 3
HOA Fees $30/ann
HOA Y/N Yes
Originating Board Arizona Regional Multiple Listing Service (ARMLS)
Year Built 1993
Annual Tax Amount $3,660
Tax Year 2021
Lot Size 0.303 Acres
Acres 0.3
Property Description
GOLF COURSE, MOUNTAIN & WATER VIEWS! Incredible 3bed/4 baths, single level family home located on the 8th tee box of Aspen GC. Split master floor plan w/vaulted ceilings/hardwood floors & views Spacious master retreat w/ gas xplace & bay window. Huge living room w/custom gas fireplace, hardwood floors & tongue and grove ceiling.Formal dining rm w/incredible gc fairway/mt views. Gourmet kitchen, wine cooler, granite countertops, gas cooktop, large kitchen island & Bosch stainless steel appliances. Bedroom 2&3 are separate suites with individual bathrooms. Inside laundry rm w/rinsing sink & extra storage. Elevated,hardwood wrap around deck extends the entire back of the home.One-of-a kind view! Extra large 3 car garage w/built-in cabinets. Washer,dryer,refrigerator included. Enjoy the herds of elk and deer gathering on the golf course.
BBQ's on the hardwood wrap around.
Walk your dogs on the golf course during off hours.
Enjoy the tall surrounding pines trees, yet close to town.
5 ***** VBRO. Income property.
Location
State AZ
County Coconino
Community Continental Country Club Estates Unit 2
Direction Butler Ave to Mount Pleasant Drive-turn left and home will be on your left. 5
Rooms
Other Rooms Great Room, Family Room
Master Bedroom Split
Den/Bedroom Plus 3
Separate Den/Office N
Interior
Interior Features Eat-in Kitchen, Breakfast Bar, No Interior Steps, Vaulted Ceiling(s), Kitchen Island, Pantry, 2 Master Baths, Double Vanity, Full Bth Master Bdrm, Separate Shwr & Tub, High Speed Internet, Granite Counters
Heating Natural Gas
Cooling Refrigeration, Ceiling Fan(s)
Flooring Carpet, Tile, Wood
Fireplaces Type 2 Fireplace, Living Room, Master Bedroom, Gas
Fireplace Yes
Window Features Double Pane Windows
SPA None
Exterior
Exterior Feature Patio, Private Yard
Garage Attch'd Gar Cabinets, Electric Door Opener, Extnded Lngth Garage, Separate Strge Area
Garage Spaces 3.0
Carport Spaces 4
Garage Description 3.0
Fence None
Pool None
Community Features Community Spa Htd, Community Pool Htd, Near Bus Stop, Golf, Playground, Biking/Walking Path, Clubhouse, Fitness Center
Utilities Available SW Gas
Amenities Available Management
Waterfront No
View Mountain(s)
Roof Type Composition
Parking Type Attch'd Gar Cabinets, Electric Door Opener, Extnded Lngth Garage, Separate Strge Area
Private Pool No
Building
Lot Description On Golf Course, Gravel/Stone Front
Story 1
Builder Name Custom FAMILY Home
Sewer Public Sewer
Water City Water
Architectural Style Ranch
Structure Type Patio,Private Yard
Schools
Elementary Schools Out Of Maricopa Cnty
Middle Schools Out Of Maricopa Cnty
High Schools Out Of Maricopa Cnty
School District Out Of Area
Others
HOA Name CCC HOA
HOA Fee Include Maintenance Grounds
Senior Community No
Tax ID 117-18-019
Ownership Fee Simple
Acceptable Financing Cash, Conventional
Horse Property N
Listing Terms Cash, Conventional
Financing Carryback
Read Less Info
Want to know what your home might be worth? Contact us for a FREE valuation!

Our team is ready to help you sell your home for the highest possible price ASAP

Copyright 2024 Arizona Regional Multiple Listing Service, Inc. All rights reserved.
Bought with Non-MLS Office

"My job is to find and attract mastery-based agents to the office, protect the culture, and make sure everyone is happy! "
42201 N 41st Dr Suite B144, Anthem, AZ, 85086, United States






