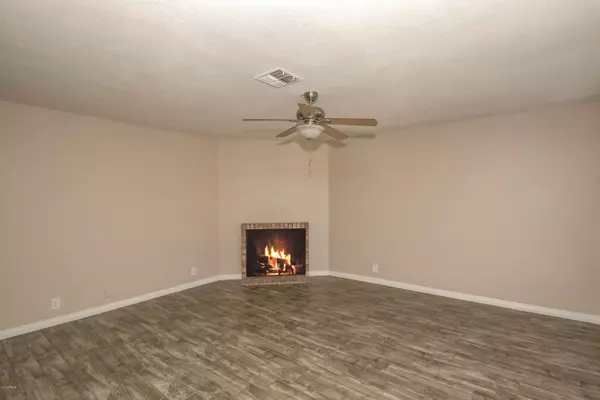$169,000
$175,000
3.4%For more information regarding the value of a property, please contact us for a free consultation.
2 Beds
2 Baths
994 SqFt
SOLD DATE : 01/03/2020
Key Details
Sold Price $169,000
Property Type Condo
Sub Type Apartment Style/Flat
Listing Status Sold
Purchase Type For Sale
Square Footage 994 sqft
Price per Sqft $170
Subdivision La Crescenta Condominiums Unit 1-224
MLS Listing ID 6002209
Sold Date 01/03/20
Bedrooms 2
HOA Fees $120/mo
HOA Y/N Yes
Originating Board Arizona Regional Multiple Listing Service (ARMLS)
Year Built 1982
Annual Tax Amount $524
Tax Year 2019
Lot Size 1,198 Sqft
Acres 0.03
Property Description
Spotless poolside single level condo on the ground floor that is an end unit with no one above either! Nice laminate and tile flooring throughout. Beautiful stainless appliances and the refrigerator is included. Generous master bedroom and bathroom with walk-in shower and closet. Nice secondary bedroom also has a walk-in closet. To top it all of the A/C and water heater are newer and there's attached storage!
Location
State AZ
County Maricopa
Community La Crescenta Condominiums Unit 1-224
Direction Head North on 7th Ave, then East on Yukon, then South on 6th Dr, then East on Blackhawk Dr to unit #4 - right next to the pool.
Rooms
Master Bedroom Downstairs
Den/Bedroom Plus 2
Separate Den/Office N
Interior
Interior Features Master Downstairs, Eat-in Kitchen, Pantry, 3/4 Bath Master Bdrm, Granite Counters
Heating Electric
Cooling Refrigeration, Ceiling Fan(s)
Flooring Carpet, Laminate
Fireplaces Type 1 Fireplace, Family Room
Fireplace Yes
SPA None
Exterior
Exterior Feature Covered Patio(s), Patio, Storage
Carport Spaces 1
Fence Partial
Pool None
Community Features Community Pool, Transportation Svcs, Near Bus Stop, Biking/Walking Path
Utilities Available APS
Waterfront No
Roof Type Built-Up
Accessibility Bath Grab Bars
Private Pool No
Building
Lot Description Gravel/Stone Front
Story 1
Builder Name NA
Sewer Public Sewer
Water Pvt Water Company
Structure Type Covered Patio(s),Patio,Storage
Schools
Elementary Schools Esperanza Elementary School - 85027
Middle Schools Deer Valley Middle School
High Schools Barry Goldwater High School
School District Deer Valley Unified District
Others
HOA Name HOAMCO
HOA Fee Include Roof Repair,Street Maint,Front Yard Maint,Roof Replacement,Maintenance Exterior
Senior Community No
Tax ID 209-10-235-B
Ownership Condominium
Acceptable Financing Conventional, FHA, VA Loan
Horse Property N
Listing Terms Conventional, FHA, VA Loan
Financing FHA
Read Less Info
Want to know what your home might be worth? Contact us for a FREE valuation!

Our team is ready to help you sell your home for the highest possible price ASAP

Copyright 2024 Arizona Regional Multiple Listing Service, Inc. All rights reserved.
Bought with Legendary Properties, LLC

"My job is to find and attract mastery-based agents to the office, protect the culture, and make sure everyone is happy! "
42201 N 41st Dr Suite B144, Anthem, AZ, 85086, United States






