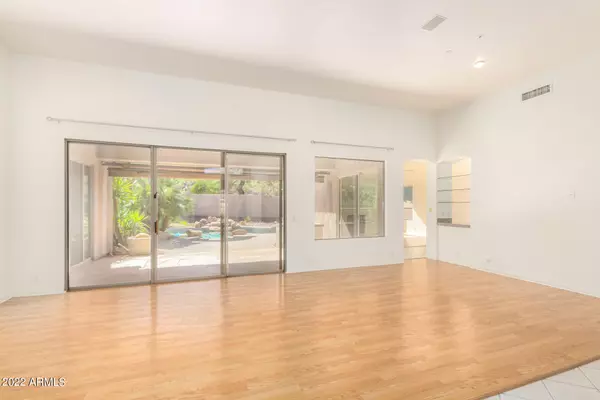$900,000
$1,050,000
14.3%For more information regarding the value of a property, please contact us for a free consultation.
3 Beds
3 Baths
2,902 SqFt
SOLD DATE : 09/13/2022
Key Details
Sold Price $900,000
Property Type Single Family Home
Sub Type Single Family - Detached
Listing Status Sold
Purchase Type For Sale
Square Footage 2,902 sqft
Price per Sqft $310
Subdivision Sunridge Canyon
MLS Listing ID 6397631
Sold Date 09/13/22
Style Ranch
Bedrooms 3
HOA Fees $57/qua
HOA Y/N Yes
Originating Board Arizona Regional Multiple Listing Service (ARMLS)
Year Built 1997
Annual Tax Amount $3,424
Tax Year 2021
Lot Size 0.268 Acres
Acres 0.27
Property Description
This single-level split floorplan is situated within an award- winning golf course community with backyard mountain views! This popular floorplan has 3 bedrooms, 3 full baths, home office(or 4th bedroom) and a large eat-in kitchen. The owners suite is generously sized with patio access you will love the closet space. The entryway spills into a large formal living/dining room with sliders that provide stunning backyard views. 3 car garage has additional cabinet storage. Heated pool and spa, gas fire pit and BBQ station. Upgrade your lifestyle in the Canyon. Located just minutes from the clubhouse and restaurant. Don't miss out on this remodel opportunity. **$50,000 credit at closing with an accepted contract. Newer Pool heater is about 2 years old. Newer R/O system is about a year old. Refrigerator/Washer/Dryer included. All closets are done by California closets. Garage has plenty of extra cabinet storage. The covered patio has a powered awning that extends out to povide even more shade in the summer
Location
State AZ
County Maricopa
Community Sunridge Canyon
Direction From Shea Blvd go north on Palisades Blvd, take a left onto Sunridge Dr, then a right onto E. Sunset Dr, left onto N Mesquite Ln and the house is on the left side of the of the street.
Rooms
Other Rooms Family Room
Den/Bedroom Plus 4
Separate Den/Office Y
Interior
Interior Features Breakfast Bar, Drink Wtr Filter Sys, No Interior Steps, Kitchen Island, Double Vanity, Full Bth Master Bdrm, Separate Shwr & Tub, High Speed Internet, Granite Counters
Heating Natural Gas
Cooling Refrigeration, Programmable Thmstat, Ceiling Fan(s)
Flooring Laminate, Tile
Fireplaces Type Fire Pit, Family Room, Gas
Fireplace Yes
Window Features Double Pane Windows
SPA Heated,Private
Exterior
Exterior Feature Covered Patio(s), Patio, Built-in Barbecue
Garage Dir Entry frm Garage, Electric Door Opener
Garage Spaces 3.0
Garage Description 3.0
Fence Block
Pool Play Pool, Heated, Private
Community Features Golf, Clubhouse
Utilities Available SRP, SW Gas
Amenities Available Management, Rental OK (See Rmks)
Waterfront No
View Mountain(s)
Roof Type Tile
Parking Type Dir Entry frm Garage, Electric Door Opener
Private Pool Yes
Building
Lot Description Sprinklers In Rear, Sprinklers In Front, Gravel/Stone Front, Gravel/Stone Back
Story 1
Builder Name Monterey
Sewer Public Sewer
Water City Water
Architectural Style Ranch
Structure Type Covered Patio(s),Patio,Built-in Barbecue
Schools
Elementary Schools Mcdowell Mountain Elementary School
Middle Schools Fountain Hills Middle School
High Schools Fountain Hills High School
School District Fountain Hills Unified District
Others
HOA Name Sunridge Canyon
HOA Fee Include Maintenance Grounds
Senior Community No
Tax ID 176-18-272
Ownership Fee Simple
Acceptable Financing Cash, Conventional, 1031 Exchange
Horse Property N
Listing Terms Cash, Conventional, 1031 Exchange
Financing Conventional
Read Less Info
Want to know what your home might be worth? Contact us for a FREE valuation!

Our team is ready to help you sell your home for the highest possible price ASAP

Copyright 2024 Arizona Regional Multiple Listing Service, Inc. All rights reserved.
Bought with DPR Realty LLC

"My job is to find and attract mastery-based agents to the office, protect the culture, and make sure everyone is happy! "
42201 N 41st Dr Suite B144, Anthem, AZ, 85086, United States






