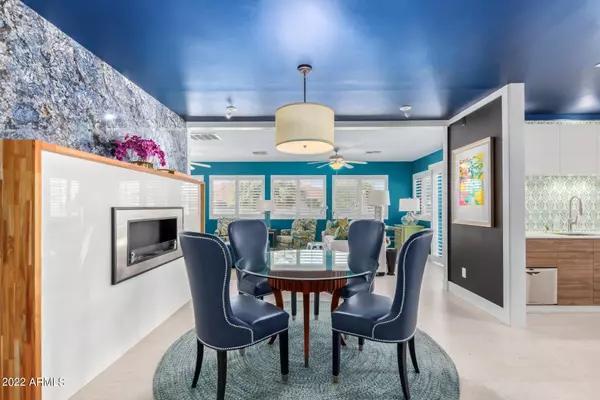$489,888
$489,888
For more information regarding the value of a property, please contact us for a free consultation.
2 Beds
3 Baths
1,906 SqFt
SOLD DATE : 07/29/2022
Key Details
Sold Price $489,888
Property Type Single Family Home
Sub Type Single Family - Detached
Listing Status Sold
Purchase Type For Sale
Square Footage 1,906 sqft
Price per Sqft $257
Subdivision Sun City West Unit 18
MLS Listing ID 6411462
Sold Date 07/29/22
Bedrooms 2
HOA Y/N No
Originating Board Arizona Regional Multiple Listing Service (ARMLS)
Year Built 1981
Annual Tax Amount $1,391
Tax Year 2021
Lot Size 8,900 Sqft
Acres 0.2
Property Description
Low Cost Living in a Designer's Paradise. 34 Owned Solar Panels keep this beautiful all electric home cool and comfortable all year long. 2021 net electric cost less than $300! This home is completely ready as a seasonal or short term rental or your perfect vacation home. Furniture & housewares, with a few exceptions, can be included in the sale. Seller will cover Buyer Home Warranty PLUS majority of the Sun City West fees. This is a credit over $5,000 toward Buyer's closing costs! Priced to sell, so act fast, this deal won't last long. Exquisite details & warm and inviting; split primary suites with attached baths, remote control Hunter Douglas blinds, designer flooring, energy efficient bio fuel fireplace, European easy push open/close drawers and cabinets, 36'' Gaggenau all surface induction cooktop with vent hood, two 24'' Ancona wall ovens, Bosch Dishwasher, 1 undercounter fridge in addition to the full size, Meile combo steam/convection oven & coffee system, water softener, flip-out window with outside countertop bar for easy indoor/outdoor entertaining plus a low maintenance yard. Two HVAC units & owned solar for cool and efficient summers!
Sun City West includes multiple indoor/pools, sports courts & golf courses, dog parks, fitness, media room, bowling alley, and so much more!
Location
State AZ
County Maricopa
Community Sun City West Unit 18
Direction From El Mirage Rd heading North, West on Beardsley Rd, Right on Meeker Blvd, Right on Seville Dr, home is 2nd on the Right
Rooms
Master Bedroom Split
Den/Bedroom Plus 2
Separate Den/Office N
Interior
Interior Features Eat-in Kitchen, No Interior Steps, 3/4 Bath Master Bdrm, High Speed Internet
Heating Electric
Cooling Refrigeration, Programmable Thmstat, Ceiling Fan(s)
Flooring Carpet, Tile
Fireplaces Type Other (See Remarks), 1 Fireplace
Fireplace Yes
Window Features Double Pane Windows
SPA None
Exterior
Exterior Feature Patio
Garage Spaces 2.0
Garage Description 2.0
Fence Block
Pool None
Landscape Description Irrigation Back, Irrigation Front
Community Features Community Spa Htd, Community Spa, Community Pool Htd, Community Pool, Transportation Svcs, Near Bus Stop, Community Media Room, Golf, Tennis Court(s), Racquetball, Biking/Walking Path, Clubhouse, Fitness Center
Utilities Available APS
Amenities Available Rental OK (See Rmks)
Roof Type Composition
Accessibility Bath Grab Bars
Private Pool No
Building
Lot Description Desert Back, Desert Front, Gravel/Stone Front, Gravel/Stone Back, Auto Timer H2O Front, Auto Timer H2O Back, Irrigation Front, Irrigation Back
Story 1
Builder Name UKN
Sewer Public Sewer
Water City Water
Structure Type Patio
New Construction No
Schools
Elementary Schools Adult
Middle Schools Adult
High Schools Adult
School District Out Of Area
Others
HOA Fee Include Maintenance Grounds,Street Maint
Senior Community Yes
Tax ID 232-10-150
Ownership Fee Simple
Acceptable Financing Cash, Conventional, FHA, VA Loan
Horse Property N
Listing Terms Cash, Conventional, FHA, VA Loan
Financing Cash
Special Listing Condition Age Restricted (See Remarks)
Read Less Info
Want to know what your home might be worth? Contact us for a FREE valuation!

Our team is ready to help you sell your home for the highest possible price ASAP

Copyright 2024 Arizona Regional Multiple Listing Service, Inc. All rights reserved.
Bought with Bliss Realty & Investments
"My job is to find and attract mastery-based agents to the office, protect the culture, and make sure everyone is happy! "
42201 N 41st Dr Suite B144, Anthem, AZ, 85086, United States






