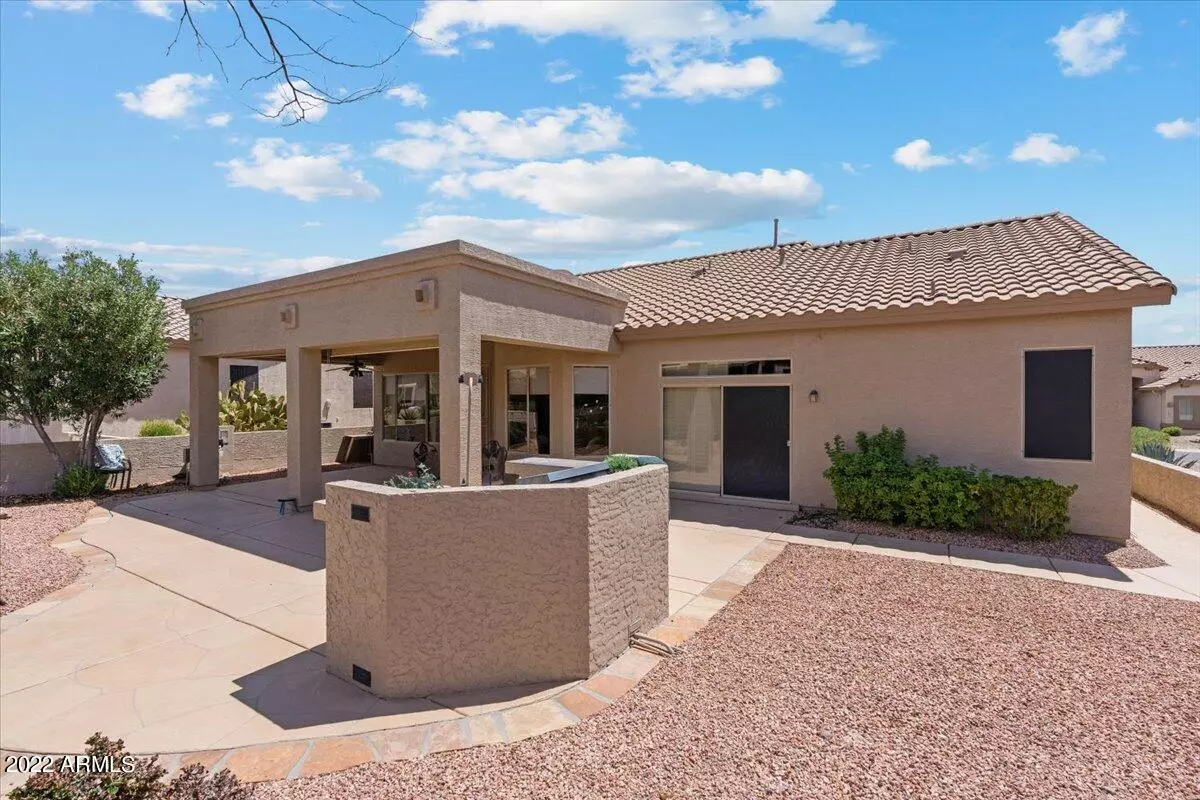$415,000
$445,000
6.7%For more information regarding the value of a property, please contact us for a free consultation.
3 Beds
2 Baths
1,731 SqFt
SOLD DATE : 08/17/2022
Key Details
Sold Price $415,000
Property Type Single Family Home
Sub Type Single Family - Detached
Listing Status Sold
Purchase Type For Sale
Square Footage 1,731 sqft
Price per Sqft $239
Subdivision Mountainbrook Village
MLS Listing ID 6384313
Sold Date 08/17/22
Style Contemporary
Bedrooms 3
HOA Fees $41
HOA Y/N Yes
Originating Board Arizona Regional Multiple Listing Service (ARMLS)
Year Built 1999
Annual Tax Amount $2,803
Tax Year 2021
Lot Size 6,016 Sqft
Acres 0.14
Property Description
Price Adjustment - Motivated Seller Don't miss out on the lowest price per square foot home in its size range in all of MountainBrook Village. Active adult community with pickle ball, tennis, golf, and swimming; a restaurant, private library, community center, and beautiful mountains are just some of the reasons homeowner loves living here. The newly resurfaced large covered back patio with sun shades, built in grill, timed lighting by design, and carefree landscape provide the Arizona lifestyle you desire. The cozy front patio and lovely curb appeal make this attractive Estrella Model the perfect home. Gorgeous Brazilian rosewood flooring in bedrooms and slate tile in living areas. Beautiful 42'' cabinetry with slide outs, solar tube and recessed lighting brighten the open concept kitchen and bayed dining area. Need a move in ready home and a quick close? This Seller is super to work with. Great room features bump out for entertainment center. These are ust a few of the upgrades and features you will find. Split master suite features sliding plantation shutters, a soaking tub, double sinks, and walk in closet. Home has lots of interior storage and the two car garage has added storage, an attic, epoxy flooring, insulated door, and a sink. Newer water softener, water heater, and AC within the last 4 years are extra perks.
Location
State AZ
County Pinal
Community Mountainbrook Village
Direction Hwy 60 East to Gold Canyon, turn left on Mountainbrook Dr., turn left on Desert Spoon and left on Texas Ebony.
Rooms
Other Rooms Great Room
Master Bedroom Split
Den/Bedroom Plus 3
Separate Den/Office N
Interior
Interior Features Eat-in Kitchen, Breakfast Bar, 9+ Flat Ceilings, No Interior Steps, Pantry, Double Vanity, Full Bth Master Bdrm, Separate Shwr & Tub, High Speed Internet, Laminate Counters
Heating Natural Gas
Cooling Refrigeration, Ceiling Fan(s)
Flooring Other, Wood
Fireplaces Number No Fireplace
Fireplaces Type None
Fireplace No
Window Features Double Pane Windows
SPA None
Exterior
Exterior Feature Other, Covered Patio(s), Private Yard, Built-in Barbecue
Garage Attch'd Gar Cabinets, Dir Entry frm Garage, Electric Door Opener
Garage Spaces 2.0
Garage Description 2.0
Fence Wrought Iron
Pool None
Community Features Community Spa Htd, Community Pool Htd, Golf, Tennis Court(s), Biking/Walking Path, Clubhouse, Fitness Center
Utilities Available SRP, SW Gas
Amenities Available Management
Waterfront No
Roof Type Tile
Accessibility Hard/Low Nap Floors
Parking Type Attch'd Gar Cabinets, Dir Entry frm Garage, Electric Door Opener
Private Pool No
Building
Lot Description Sprinklers In Rear, Sprinklers In Front, Desert Back, Desert Front, Auto Timer H2O Front, Auto Timer H2O Back
Story 1
Builder Name Shea Homes
Sewer Private Sewer
Water Pvt Water Company
Architectural Style Contemporary
Structure Type Other,Covered Patio(s),Private Yard,Built-in Barbecue
Schools
Elementary Schools Adult
Middle Schools Adult
High Schools Adult
School District Apache Junction Unified District
Others
HOA Name Mountainbrook Villag
HOA Fee Include Maintenance Grounds
Senior Community Yes
Tax ID 104-97-091
Ownership Fee Simple
Acceptable Financing Conventional, FHA, VA Loan
Horse Property N
Listing Terms Conventional, FHA, VA Loan
Financing Cash
Special Listing Condition Age Restricted (See Remarks)
Read Less Info
Want to know what your home might be worth? Contact us for a FREE valuation!

Our team is ready to help you sell your home for the highest possible price ASAP

Copyright 2024 Arizona Regional Multiple Listing Service, Inc. All rights reserved.
Bought with HomeSmart

"My job is to find and attract mastery-based agents to the office, protect the culture, and make sure everyone is happy! "
42201 N 41st Dr Suite B144, Anthem, AZ, 85086, United States






