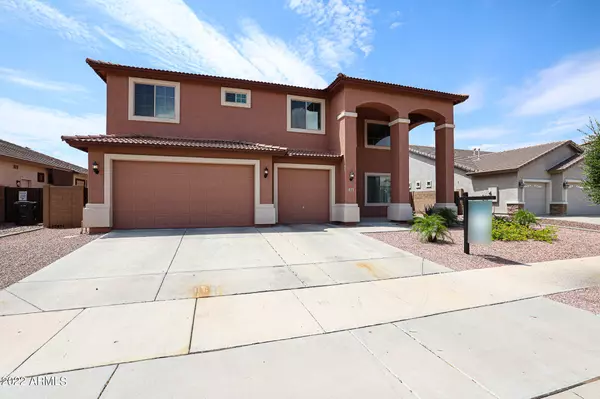$650,000
$670,000
3.0%For more information regarding the value of a property, please contact us for a free consultation.
5 Beds
3.5 Baths
3,905 SqFt
SOLD DATE : 09/22/2022
Key Details
Sold Price $650,000
Property Type Single Family Home
Sub Type Single Family - Detached
Listing Status Sold
Purchase Type For Sale
Square Footage 3,905 sqft
Price per Sqft $166
Subdivision Greer Ranch
MLS Listing ID 6441735
Sold Date 09/22/22
Bedrooms 5
HOA Fees $72/qua
HOA Y/N Yes
Originating Board Arizona Regional Multiple Listing Service (ARMLS)
Year Built 2005
Annual Tax Amount $2,595
Tax Year 2021
Lot Size 9,749 Sqft
Acres 0.22
Property Description
Rare Find Alert! It isn't very often you find a home with 2 owner suites! Get ready to fall in love with this spacious home in Greer Ranch. Upon entering the home you are greeted with a light & bright formal living room, and dining room. The kitchen is a cook's dream with stainless steel appliances, granite counters, cabinet pantry off the nook, a separate wet bar-ideal for a coffee bar/cocktail bar, and an eat-in kitchen island overlooking the family room. This room has plenty of room for a multi-generation family which include 5 bedrooms, 3.5 bathrooms, and a split floor plan from the owner's retreat. The spacious owner's suite (located downstairs) has a huge walk-in closet, large vanity with double sinks, spacious shower and soaking tub. Upstairs you will find 2 large lofts, with the south loft having access to the balcony overlooking the sparkling pool, and mountain views. 3 of the secondary bedrooms have walk-in closets. The 3 car garage has plenty of room for storage. The beautifully maintained backyard has a sparkling pool, pavers, huge covered patio & deck. Additional features include newer HVAC, exterior paint, travertine at covered patio, new irrigation system at rear yard. This beautiful home is located minutes from Texas Rangers & Kansas City Royals Spring Training Center, the Surprise Aquatic Center, the loop 303, and The Village at Prasada which will be a 700,000-square-foot-plus development with a variety of shops, restaurants, and entertainment options, and Costco!
Location
State AZ
County Maricopa
Community Greer Ranch
Direction East on Peoria - left on N Greer Ranch Pkwy - right on W Mercer Ln - home in on right
Rooms
Other Rooms Loft
Master Bedroom Downstairs
Den/Bedroom Plus 6
Ensuite Laundry Wshr/Dry HookUp Only
Separate Den/Office N
Interior
Interior Features Master Downstairs, Eat-in Kitchen, Breakfast Bar, Kitchen Island, Pantry, Double Vanity, Full Bth Master Bdrm, Separate Shwr & Tub, Granite Counters
Laundry Location Wshr/Dry HookUp Only
Heating Electric
Cooling Refrigeration, Ceiling Fan(s)
Flooring Carpet, Tile
Fireplaces Type 1 Fireplace
Fireplace Yes
Window Features Double Pane Windows
SPA None
Laundry Wshr/Dry HookUp Only
Exterior
Garage Spaces 3.0
Garage Description 3.0
Fence Block
Pool Private
Community Features Playground
Utilities Available APS
Amenities Available Management
Waterfront No
Roof Type Tile
Private Pool Yes
Building
Lot Description Gravel/Stone Front, Gravel/Stone Back
Story 2
Builder Name Hacienda
Sewer Public Sewer
Water City Water
Schools
Elementary Schools Sonoran Heights Elementary
Middle Schools Rancho Gabriela
High Schools Willow Canyon High School
School District Dysart Unified District
Others
HOA Name Greer Ranch HOA
HOA Fee Include Maintenance Grounds
Senior Community No
Tax ID 501-40-086
Ownership Fee Simple
Acceptable Financing Cash, Conventional, FHA, VA Loan
Horse Property N
Listing Terms Cash, Conventional, FHA, VA Loan
Financing Cash
Read Less Info
Want to know what your home might be worth? Contact us for a FREE valuation!

Our team is ready to help you sell your home for the highest possible price ASAP

Copyright 2024 Arizona Regional Multiple Listing Service, Inc. All rights reserved.
Bought with eXp Realty

"My job is to find and attract mastery-based agents to the office, protect the culture, and make sure everyone is happy! "
42201 N 41st Dr Suite B144, Anthem, AZ, 85086, United States






