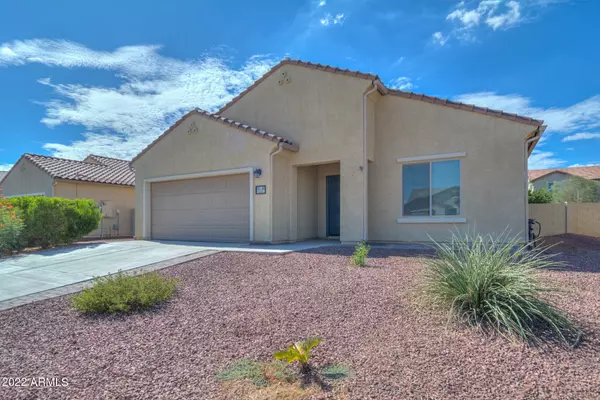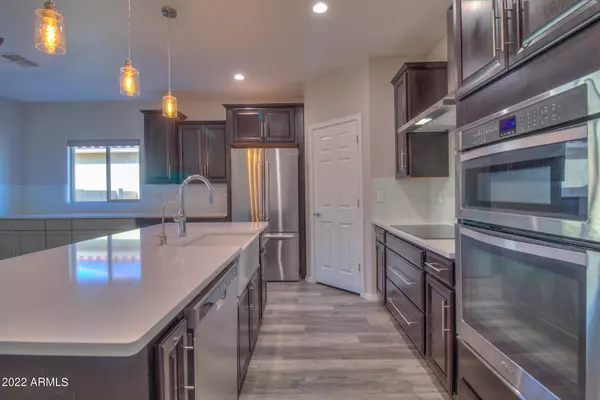$340,000
$345,000
1.4%For more information regarding the value of a property, please contact us for a free consultation.
3 Beds
2 Baths
2,158 SqFt
SOLD DATE : 09/26/2022
Key Details
Sold Price $340,000
Property Type Single Family Home
Sub Type Single Family - Detached
Listing Status Sold
Purchase Type For Sale
Square Footage 2,158 sqft
Price per Sqft $157
Subdivision Red Rock Village 2 Unit 1
MLS Listing ID 6447982
Sold Date 09/26/22
Style Contemporary
Bedrooms 3
HOA Fees $68/qua
HOA Y/N Yes
Originating Board Arizona Regional Multiple Listing Service (ARMLS)
Year Built 2016
Annual Tax Amount $2,195
Tax Year 2021
Lot Size 6,326 Sqft
Acres 0.15
Property Description
This gorgeous move-in ready home is in the lovely Red Rock Village neighborhood. It features an open floor plan with 3 spacious bedrooms and a den all with a modern color palette. Enjoy hosting family and friends for the holidays in the luxurious chef's kitchen that overlooks the dining and family room. At the heart of the kitchen is a beautiful large island with a new farmhouse single basin sink and stunning Quartz countertops. The updated glass backsplash, new electric cooktop, walk-in pantry and stainless steel appliances truly makes this a dream kitchen! The owner's suite has a beautiful bay window and an en-suite bathroom with double vanities, bathtub and a walk-in shower. The entire home has been updated with top of the line window treatments including zebra blinds that allow you to control exactly how much light and privacy you desire. The outdated tile has been replaced with beautiful wood like laminate which is resilient and easy to keep clean. You will love spending time under the large covered patio in the low maintenance backyard. The artificial turf, pavers, and decorative gravel is the perfect combination and makes for a lovely outdoor space. Enjoy having extra space for storage or add the workshop area you've always wanted in the extended garage. The community has easy access to I-10 and has a long list of amenities to enjoy including a community swimming pool and slide, playground, ball fields, basketball court, and even a skatepark. This is the home you have been waiting for! Schedule a tour today!
Location
State AZ
County Pinal
Community Red Rock Village 2 Unit 1
Direction From I-10, Exit 226. Head West then N to Sasco Rd, W & follow curve S then W to Farmers Way, S to Freedom Dr, E to Presidio Pl, S to Volunteer Dr, W to address on the Right.
Rooms
Other Rooms Great Room
Den/Bedroom Plus 4
Ensuite Laundry Inside
Separate Den/Office Y
Interior
Interior Features Walk-In Closet(s), Breakfast Bar, 9+ Flat Ceilings, No Interior Steps, Roller Shields, Kitchen Island, Pantry, Double Vanity, Separate Shwr & Tub
Laundry Location Inside
Heating ENERGY STAR Qualified Equipment
Cooling Ceiling Fan(s)
Flooring Carpet, Laminate
Fireplaces Number No Fireplace
Fireplaces Type None
Fireplace No
Window Features Double Pane Windows
SPA None
Laundry Inside
Exterior
Exterior Feature Covered Patio(s)
Garage Electric Door Opener, Extnded Lngth Garage, Separate Strge Area
Garage Spaces 2.0
Carport Spaces 2
Garage Description 2.0
Fence Block
Pool None
Community Features Pool, Playground, Biking/Walking Path
Utilities Available APS
Amenities Available Management
Waterfront No
Roof Type Tile
Parking Type Electric Door Opener, Extnded Lngth Garage, Separate Strge Area
Building
Lot Description Desert Front, Gravel/Stone Front, Gravel/Stone Back, Synthetic Grass Back
Story 1
Builder Name Unk
Sewer Public Sewer
Water Pvt Water Company
Architectural Style Contemporary
Structure Type Covered Patio(s)
Schools
Elementary Schools Red Rock Elementary School
Middle Schools Red Rock Elementary School
High Schools Santa Cruz Valley Union High School
School District Santa Cruz Valley Union High School District
Others
HOA Name Red Rock Community
HOA Fee Include Street Maint
Senior Community No
Tax ID 410-50-468
Ownership Fee Simple
Acceptable Financing Cash, Conventional, FHA, VA Loan
Horse Property N
Listing Terms Cash, Conventional, FHA, VA Loan
Financing Conventional
Read Less Info
Want to know what your home might be worth? Contact us for a FREE valuation!

Our team is ready to help you sell your home for the highest possible price ASAP

Copyright 2024 Arizona Regional Multiple Listing Service, Inc. All rights reserved.
Bought with OMNI Homes International

"My job is to find and attract mastery-based agents to the office, protect the culture, and make sure everyone is happy! "
42201 N 41st Dr Suite B144, Anthem, AZ, 85086, United States






