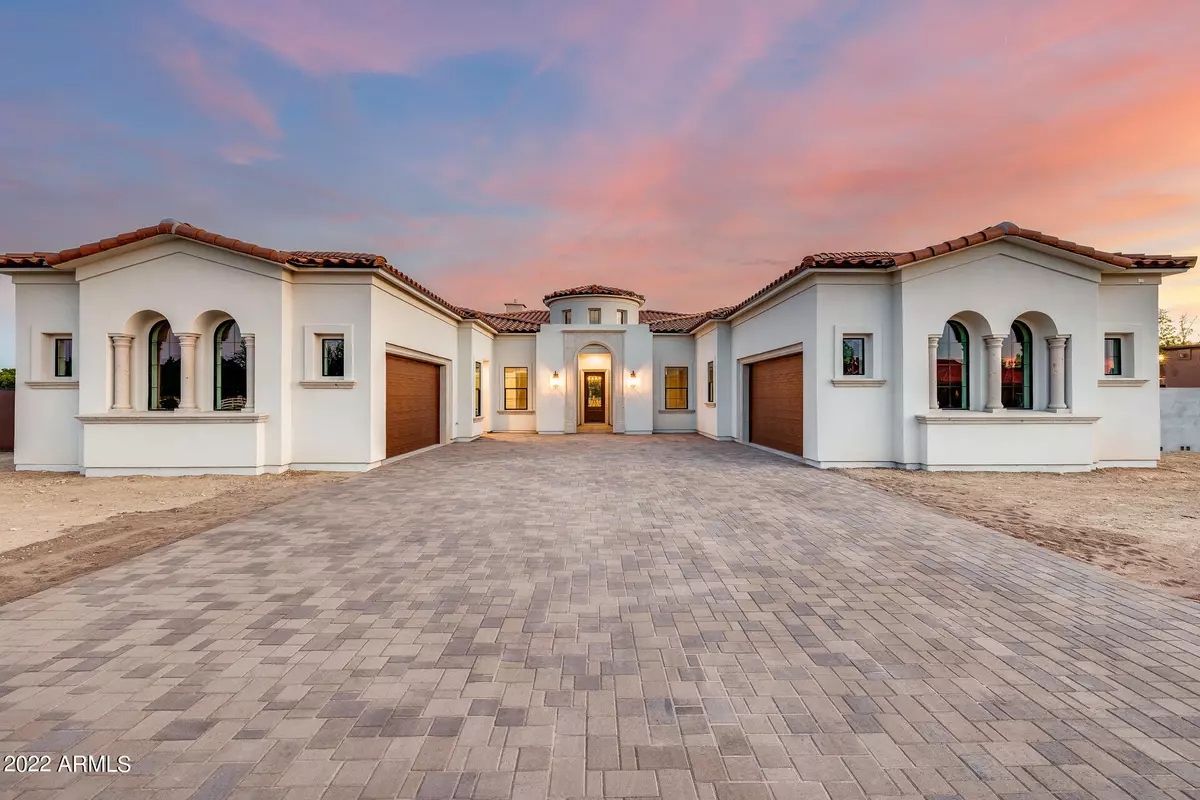$1,875,000
$1,875,000
For more information regarding the value of a property, please contact us for a free consultation.
4 Beds
4.5 Baths
4,848 SqFt
SOLD DATE : 09/15/2022
Key Details
Sold Price $1,875,000
Property Type Single Family Home
Sub Type Single Family - Detached
Listing Status Sold
Purchase Type For Sale
Square Footage 4,848 sqft
Price per Sqft $386
Subdivision Pleasant View Estates
MLS Listing ID 6458732
Sold Date 09/15/22
Style Spanish
Bedrooms 4
HOA Fees $29/ann
HOA Y/N Yes
Originating Board Arizona Regional Multiple Listing Service (ARMLS)
Year Built 2022
Annual Tax Amount $894
Tax Year 2021
Lot Size 0.853 Acres
Acres 0.85
Property Description
Custom New Construction home in the heart of Peoria! This gorgeous designer home features 4848 sqft, 12ft ceilings, designer finishes and wood-plank tile flooring throughout. The floorplan showcases 4 bedrooms and 4.5 bathrooms, including an attached casita with a separate entrance - perfect for guests or in-laws. Your gourmet kitchen features white maple cabinets, granite countertops, self-closing drawers, stainless steel appliances and a large island with a breakfast bar. The lavish primary suite is truly a retreat with a freestanding tub, tiled shower, dual sink vanity with granite countertops, a walk-in closet and private exit to the backyard. Each of the secondary bedrooms are sizable, and the guest bathrooms have granite countertops and showers with Italian marble and custom mosaics! This dream home also features 4 garage spaces for storing all of your desert toys. Don't miss your chance to own this one of a kind home! Construction is estimated to be completed August 2022.
Location
State AZ
County Maricopa
Community Pleasant View Estates
Direction West on Pinnacle Peak Rd. North on 95th Ave.
Rooms
Other Rooms Library-Blt-in Bkcse, Guest Qtrs-Sep Entrn, Great Room, Media Room, Family Room, BonusGame Room
Den/Bedroom Plus 7
Ensuite Laundry WshrDry HookUp Only
Separate Den/Office Y
Interior
Interior Features Eat-in Kitchen, Breakfast Bar, Fire Sprinklers, No Interior Steps, Soft Water Loop, Vaulted Ceiling(s), Kitchen Island, Double Vanity, Full Bth Master Bdrm, Separate Shwr & Tub, High Speed Internet, Granite Counters
Laundry Location WshrDry HookUp Only
Heating Electric, ENERGY STAR Qualified Equipment
Cooling Refrigeration, Ceiling Fan(s)
Flooring Stone, Tile, Wood
Fireplaces Type 1 Fireplace
Fireplace Yes
SPA None
Laundry WshrDry HookUp Only
Exterior
Exterior Feature Covered Patio(s), Patio, Private Street(s)
Garage Dir Entry frm Garage, Extnded Lngth Garage
Garage Spaces 4.0
Garage Description 4.0
Fence Block
Pool Private
Community Features Biking/Walking Path
Utilities Available Oth Gas (See Rmrks), APS
Amenities Available Management
Waterfront No
View Mountain(s)
Roof Type Concrete
Accessibility Zero-Grade Entry, Accessible Hallway(s)
Parking Type Dir Entry frm Garage, Extnded Lngth Garage
Private Pool Yes
Building
Lot Description Dirt Front, Dirt Back
Story 1
Builder Name State 48 Construction
Sewer Septic Tank
Water City Water
Architectural Style Spanish
Structure Type Covered Patio(s),Patio,Private Street(s)
Schools
Elementary Schools Sunset Heights Elementary School
Middle Schools Sunset Heights Elementary School
High Schools Liberty High School
School District Peoria Unified School District
Others
HOA Name Pleasant View Estate
HOA Fee Include Maintenance Grounds
Senior Community No
Tax ID 201-16-149
Ownership Fee Simple
Acceptable Financing Conventional
Horse Property N
Listing Terms Conventional
Financing Cash
Special Listing Condition Owner/Agent
Read Less Info
Want to know what your home might be worth? Contact us for a FREE valuation!

Our team is ready to help you sell your home for the highest possible price ASAP

Copyright 2024 Arizona Regional Multiple Listing Service, Inc. All rights reserved.
Bought with Berkshire Hathaway HomeServices Arizona Properties

"My job is to find and attract mastery-based agents to the office, protect the culture, and make sure everyone is happy! "
42201 N 41st Dr Suite B144, Anthem, AZ, 85086, United States






