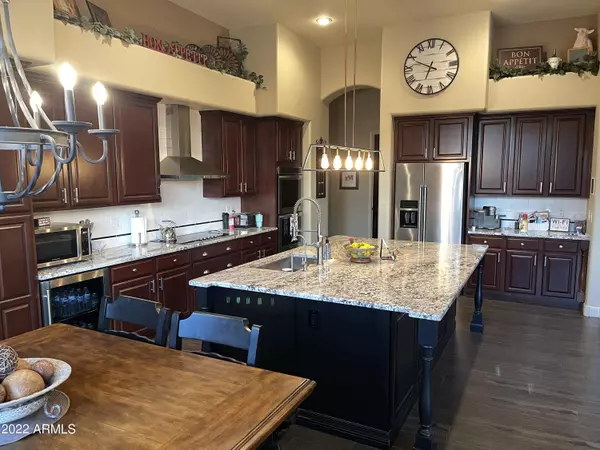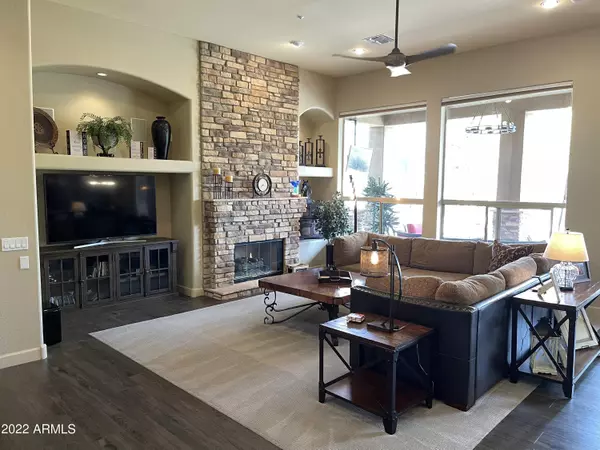$1,600,000
$1,650,000
3.0%For more information regarding the value of a property, please contact us for a free consultation.
3 Beds
3 Baths
2,715 SqFt
SOLD DATE : 05/05/2022
Key Details
Sold Price $1,600,000
Property Type Single Family Home
Sub Type Single Family - Detached
Listing Status Sold
Purchase Type For Sale
Square Footage 2,715 sqft
Price per Sqft $589
Subdivision Grayhawk Parcel 2I
MLS Listing ID 6371284
Sold Date 05/05/22
Bedrooms 3
HOA Fees $192/qua
HOA Y/N Yes
Originating Board Arizona Regional Multiple Listing Service (ARMLS)
Year Built 1999
Annual Tax Amount $5,750
Tax Year 2021
Lot Size 10,240 Sqft
Acres 0.24
Property Description
One of the most beautiful homes in guard gated Raptor Retreat in Grayhawk! It's an entertainers delight with a resort style backyard and a complete remodel in 2020. Kitchen is a chef's dream and master bath is a showpiece. Corner lot backs to a natural wash so no neighbors on 3 sides. Way too much too list here so feel free to set up a private viewing today. Professional photos canceled due to rain, waiting for reschedule date.
Location
State AZ
County Maricopa
Community Grayhawk Parcel 2I
Direction **Access through front guard gate ONLY.**Turn east on Thompson Peak from Hayden to get to front guarded gate at Raptor Retreat. Note- No public access to back gate.
Rooms
Other Rooms Family Room
Den/Bedroom Plus 3
Separate Den/Office N
Interior
Interior Features Double Vanity, Full Bth Master Bdrm, Separate Shwr & Tub
Heating Electric, Other, See Remarks
Cooling Refrigeration, Programmable Thmstat, Ceiling Fan(s)
Flooring Tile, Other
Fireplaces Type 1 Fireplace, Living Room, Gas
Fireplace Yes
SPA None
Exterior
Exterior Feature Built-in Barbecue
Garage Spaces 3.0
Garage Description 3.0
Pool Private
Community Features Gated Community, Community Spa, Community Pool, Guarded Entry, Golf, Biking/Walking Path
Utilities Available SRP, Oth Gas (See Rmrks)
Amenities Available Management, Rental OK (See Rmks)
Waterfront No
Roof Type Tile
Private Pool Yes
Building
Lot Description Desert Back, Desert Front, Gravel/Stone Front, Gravel/Stone Back
Story 1
Builder Name T W LEWIS
Sewer Public Sewer
Water City Water
Structure Type Built-in Barbecue
Schools
Elementary Schools Grayhawk Elementary School
Middle Schools Mountain Trail Middle School
High Schools Pinnacle High School
School District Paradise Valley Unified District
Others
HOA Name GRAYHAWK
HOA Fee Include Maintenance Grounds,Street Maint
Senior Community No
Tax ID 212-36-673
Ownership Fee Simple
Acceptable Financing Cash, Conventional
Horse Property N
Listing Terms Cash, Conventional
Financing Cash
Read Less Info
Want to know what your home might be worth? Contact us for a FREE valuation!

Our team is ready to help you sell your home for the highest possible price ASAP

Copyright 2024 Arizona Regional Multiple Listing Service, Inc. All rights reserved.
Bought with Launch Powered By Compass

"My job is to find and attract mastery-based agents to the office, protect the culture, and make sure everyone is happy! "
42201 N 41st Dr Suite B144, Anthem, AZ, 85086, United States






