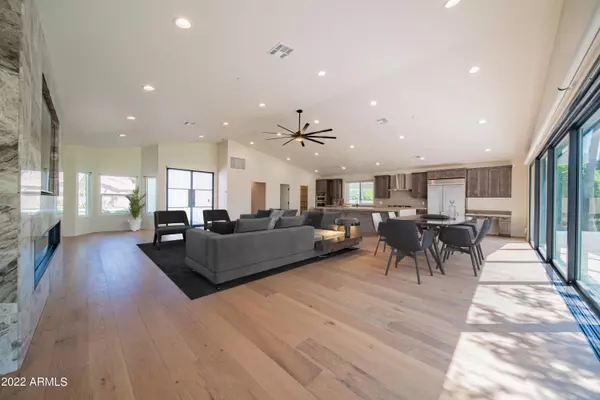$1,720,000
$1,750,000
1.7%For more information regarding the value of a property, please contact us for a free consultation.
4 Beds
3.5 Baths
3,325 SqFt
SOLD DATE : 09/20/2022
Key Details
Sold Price $1,720,000
Property Type Single Family Home
Sub Type Single Family - Detached
Listing Status Sold
Purchase Type For Sale
Square Footage 3,325 sqft
Price per Sqft $517
Subdivision Astoria
MLS Listing ID 6455933
Sold Date 09/20/22
Style Contemporary
Bedrooms 4
HOA Fees $38
HOA Y/N Yes
Originating Board Arizona Regional Multiple Listing Service (ARMLS)
Year Built 1991
Annual Tax Amount $5,845
Tax Year 2021
Lot Size 0.392 Acres
Acres 0.39
Property Description
Absolutely stunning remodeled home in the highly desired Scottsdale neighborhood of Astoria. Home was expanded & completely gutted with every piece of drywall removed down to the studs, new trusses, all new plumbing, 2 new A/C units, upgraded electrical, new windows, doors, wood floors throughout, everything brand new & top of the line. Opportunity to basically buy a ''new build'' in an already established neighborhood! Enter through the custom glass doors into the huge great room featuring a marble accent wall with 470 BTU electric fireplace & 84'' mounted TV & huge moving glass wall, perfect for indoor/outdoor living. Kitchen boasts custom imported quartzite countertops, SS Kitchen Aid appliances including gas stove & wall oven, walk-in pantry, & a HUGE oversized waterfall island that is to die for. Master suite has 3-bay window sliding doors to the backyard, dual sinks w/ Restoration Hardware mirrors, marble tiled wet room with tub & shower with handheld wand & a huge walk-in closet with California Closet built-ins on order. Backyard oasis is complete with a resurfaced Pebble Tec pool with rock waterfalls, slide and lazy river! All new pavers, new custom gates, outdoor shower & new outdoor kitchen with waterfall bar top, beverage cooler, Kitchen Aid built-in BBQ & bun warmer. There's even a secret panic room! You have to come see this one for yourself!
Location
State AZ
County Maricopa
Community Astoria
Direction From Cactus, go North on 87th ST to Aster Dr turn left, home on the left.
Rooms
Other Rooms ExerciseSauna Room, Great Room
Den/Bedroom Plus 4
Separate Den/Office N
Interior
Interior Features Eat-in Kitchen, Fire Sprinklers, Vaulted Ceiling(s), Kitchen Island, Pantry, Double Vanity, Full Bth Master Bdrm, Separate Shwr & Tub, High Speed Internet
Heating Electric
Cooling Refrigeration, Ceiling Fan(s)
Flooring Wood
Fireplaces Type Living Room
Fireplace Yes
Window Features Dual Pane
SPA Heated,Private
Exterior
Exterior Feature Covered Patio(s), Playground, Patio, Built-in Barbecue
Garage Separate Strge Area
Garage Spaces 3.0
Garage Description 3.0
Fence Block
Pool Private
Community Features Biking/Walking Path
Utilities Available SRP, SW Gas
Amenities Available Management, Rental OK (See Rmks)
Waterfront No
Roof Type Tile,Foam
Parking Type Separate Strge Area
Private Pool Yes
Building
Lot Description Corner Lot, Desert Back, Desert Front, Grass Back, Synthetic Grass Frnt, Auto Timer H2O Back
Story 1
Builder Name Custom
Sewer Public Sewer
Water City Water
Architectural Style Contemporary
Structure Type Covered Patio(s),Playground,Patio,Built-in Barbecue
Schools
Elementary Schools Sonoran Sky Elementary School - Scottsdale
Middle Schools Desert Shadows Middle School - Scottsdale
High Schools Horizon High School
School District Paradise Valley Unified District
Others
HOA Name Astoria
HOA Fee Include Maintenance Grounds
Senior Community No
Tax ID 175-12-230
Ownership Fee Simple
Acceptable Financing Conventional, VA Loan
Horse Property N
Listing Terms Conventional, VA Loan
Financing Cash
Read Less Info
Want to know what your home might be worth? Contact us for a FREE valuation!

Our team is ready to help you sell your home for the highest possible price ASAP

Copyright 2024 Arizona Regional Multiple Listing Service, Inc. All rights reserved.
Bought with HomeSmart

"My job is to find and attract mastery-based agents to the office, protect the culture, and make sure everyone is happy! "
42201 N 41st Dr Suite B144, Anthem, AZ, 85086, United States






