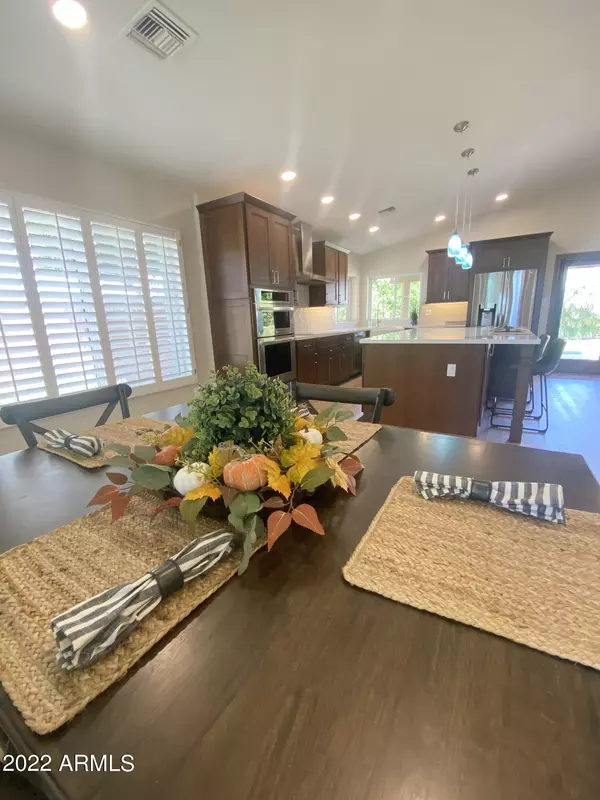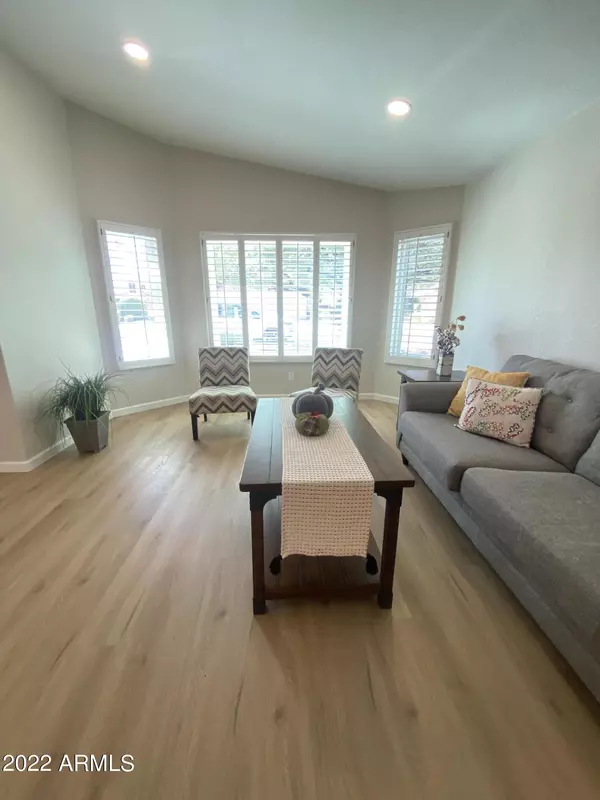$970,000
$1,095,000
11.4%For more information regarding the value of a property, please contact us for a free consultation.
4 Beds
3 Baths
2,811 SqFt
SOLD DATE : 09/30/2022
Key Details
Sold Price $970,000
Property Type Single Family Home
Sub Type Single Family - Detached
Listing Status Sold
Purchase Type For Sale
Square Footage 2,811 sqft
Price per Sqft $345
Subdivision Paradise Lane No 3
MLS Listing ID 6410529
Sold Date 09/30/22
Style Spanish
Bedrooms 4
HOA Y/N No
Originating Board Arizona Regional Multiple Listing Service (ARMLS)
Year Built 1990
Annual Tax Amount $3,760
Tax Year 2021
Lot Size 8,121 Sqft
Acres 0.19
Property Description
Are you looking for Resort style living in the heart of North Scottsdale? This updated Arizona oasis home has been meticulously maintained & COMPLETELY REMODELED! Open Concept living at it's finest with brand new LVP floors, modern shaker cabinetry, & new electric fireplace with stone tile. Kitchen features Wolf cooktop and hood, SS appliances, beverage cooler, refrigerator, wall oven/microwave combo, farmhouse sink & oversized quartz island! NEW ROOF in 2017, NEW AC units in 2020, pool & equipment professionally maintained, & automatic timers for landscaping! Perfect opportunity for NEXT GEN living with first floor guest bedroom and bath! Considering the short term rental market? Great opportunity for substantial passive income! Close to Kierland, hiking, biking, loads of local restaurants & shopping! Please see docs tab for complete list of close to $300k in improvements! Priced to sell!!
Location
State AZ
County Maricopa
Community Paradise Lane No 3
Direction From Greenway Rd and 64th St, W on Greenway Rd, S on 62nd St, W on Greenway Ln to property on the right.
Rooms
Other Rooms Great Room, Family Room
Master Bedroom Split
Den/Bedroom Plus 4
Ensuite Laundry Wshr/Dry HookUp Only
Separate Den/Office N
Interior
Interior Features Upstairs, Other, Vaulted Ceiling(s), Kitchen Island, Pantry, 3/4 Bath Master Bdrm, Double Vanity, High Speed Internet
Laundry Location Wshr/Dry HookUp Only
Heating Electric
Cooling Refrigeration, Programmable Thmstat, Ceiling Fan(s)
Flooring Carpet, Vinyl, Tile
Fireplaces Type Other (See Remarks), 1 Fireplace, Family Room
Fireplace Yes
Window Features Double Pane Windows,Tinted Windows
SPA None
Laundry Wshr/Dry HookUp Only
Exterior
Exterior Feature Covered Patio(s), Other, Storage
Garage Electric Door Opener
Garage Spaces 3.0
Garage Description 3.0
Fence Block
Pool Play Pool, Variable Speed Pump, Private
Community Features Near Bus Stop, Biking/Walking Path
Utilities Available APS
Amenities Available Not Managed
Waterfront No
Roof Type Composition,Tile
Accessibility Hard/Low Nap Floors, Bath Raised Toilet
Parking Type Electric Door Opener
Private Pool Yes
Building
Lot Description Sprinklers In Rear, Sprinklers In Front, Desert Back, Desert Front, Gravel/Stone Front, Grass Back, Auto Timer H2O Front, Auto Timer H2O Back
Story 2
Builder Name Emerald Homes
Sewer Public Sewer
Water City Water
Architectural Style Spanish
Structure Type Covered Patio(s),Other,Storage
Schools
Elementary Schools Desert Springs Preparatory Elementary School
Middle Schools Desert Shadows Middle School - Scottsdale
High Schools Horizon High School
School District Paradise Valley Unified District
Others
HOA Fee Include No Fees
Senior Community No
Tax ID 215-62-223
Ownership Fee Simple
Acceptable Financing Cash, Conventional, FHA, VA Loan
Horse Property N
Listing Terms Cash, Conventional, FHA, VA Loan
Financing Cash
Read Less Info
Want to know what your home might be worth? Contact us for a FREE valuation!

Our team is ready to help you sell your home for the highest possible price ASAP

Copyright 2024 Arizona Regional Multiple Listing Service, Inc. All rights reserved.
Bought with eXp Realty

"My job is to find and attract mastery-based agents to the office, protect the culture, and make sure everyone is happy! "
42201 N 41st Dr Suite B144, Anthem, AZ, 85086, United States






