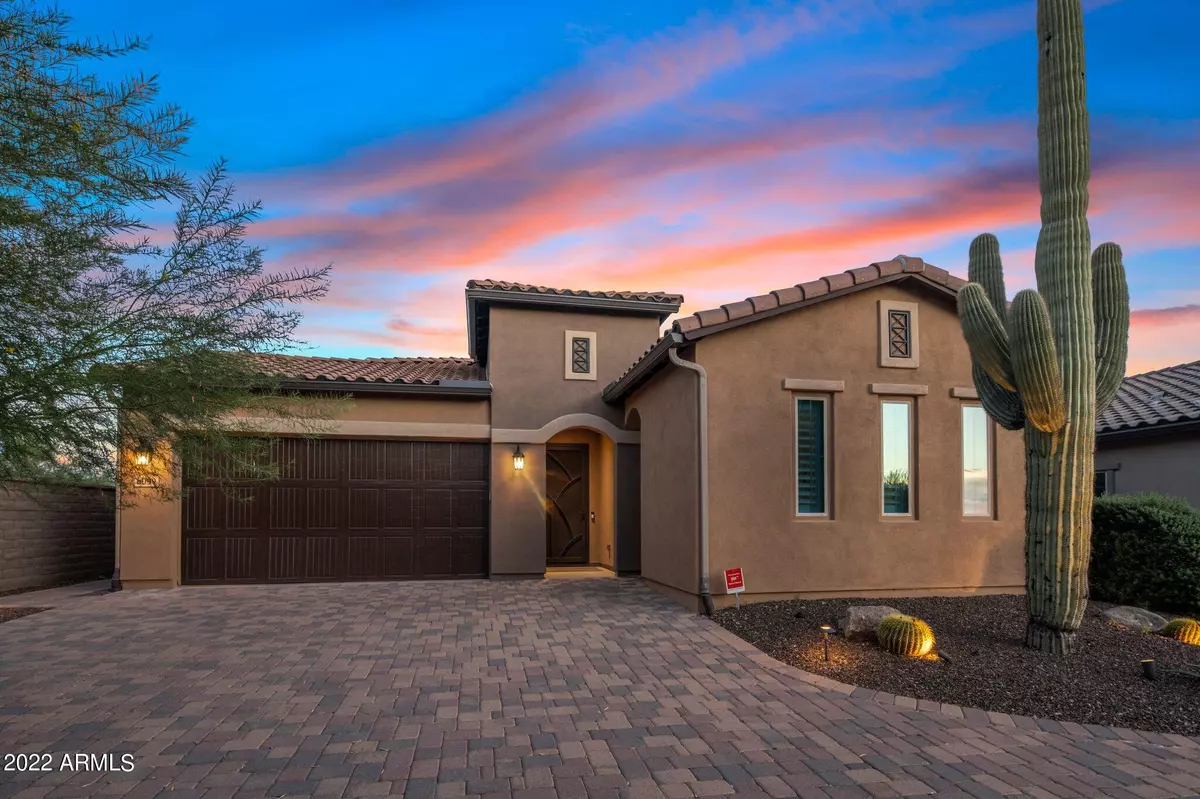$1,075,000
$1,150,000
6.5%For more information regarding the value of a property, please contact us for a free consultation.
3 Beds
3.5 Baths
2,850 SqFt
SOLD DATE : 11/28/2022
Key Details
Sold Price $1,075,000
Property Type Single Family Home
Sub Type Single Family - Detached
Listing Status Sold
Purchase Type For Sale
Square Footage 2,850 sqft
Price per Sqft $377
Subdivision Carefree 60
MLS Listing ID 6449245
Sold Date 11/28/22
Style Santa Barbara/Tuscan
Bedrooms 3
HOA Fees $130/mo
HOA Y/N Yes
Originating Board Arizona Regional Multiple Listing Service (ARMLS)
Year Built 2016
Annual Tax Amount $2,266
Tax Year 2022
Lot Size 8,295 Sqft
Acres 0.19
Property Description
MOST PRIVATE & CUSTOM DESIGNED HOME IN NEIGHORHOOD. Welcome to this Luxurious N. Scottsdale Home in the Exclusive Gated Community of Casa Montana/Carefree 60 w/just 42 Single Family Homes! This is a 1 of a kind home that offers a private guest quarters w/ensuite & separate entrance. This home has 3 bdrms, 3.5 baths, Huge Great Rm w/wall of retractable doors overlooking the bkyd oasis & Mtn Views! Private Dining Rm, Chef's Kitchen w/Jenn-Aire Stainless appliances (including dbl ovens),13FT Island, Huge Walk in Pantry w/2nd Refrig & Ext Shelving. 10ft Ceilings throughout & so much more! The Primary Suite offers a spacious bedroom, Bath w/dual vanities, soaking tub & shower, 2 custom closets & access to backyard, pool, spa & total privacy backs & sides to NAOS. Multiple Custom Sec Sceen doors This stunning home offers so much more than what we can describe. Only 1 neighbor, the property backs to natural area open space and sides to the same...no neighbor on east or south side of home. Under Cabinet led lighting & Up lighting above Cabinetry in Designer Kitchen, Electronic Shades outside to make the patio another private room w/gas fireplace, Mounted TV, surround sound, tiled patio w/extended tile decking around pool, spa and sitting area. Interior remote controlled shades/blinds to the floor on all back windows and doors, shutters on all other windows in home & sunscreens. Extensive built-in cabinetry in garage w/epoxy flooring, Whole Home Water Filtration System owned and security system owned. Inside oversized Laundry Room offers wash sink, custom cabinetry and hanging rods w/shelving. This home is truly 1 of a kind and perfectly maintained. Kitchen Refrigerator & Refrigerator in Walk In Panty to convey with sale along with the Mounted TV in Great Room and on Patio above fireplace.
Location
State AZ
County Maricopa
Community Carefree 60
Direction West on Carefree Hwy to 60th St, South on 60th St to Casa Montana Entrance on left. Enter thru gates going East on Gila Cir. to home straight in front of you at end of cul de sac
Rooms
Other Rooms Guest Qtrs-Sep Entrn, Great Room
Master Bedroom Split
Den/Bedroom Plus 3
Ensuite Laundry Inside, Gas Dryer Hookup
Separate Den/Office N
Interior
Interior Features Breakfast Bar, Drink Wtr Filter Sys, Fire Sprinklers, No Interior Steps, Kitchen Island, Pantry, 2 Master Baths, Double Vanity, Full Bth Master Bdrm, Separate Shwr & Tub, High Speed Internet, Granite Counters
Laundry Location Inside, Gas Dryer Hookup
Heating Natural Gas
Cooling Refrigeration, Programmable Thmstat, Ceiling Fan(s)
Flooring Tile
Fireplaces Type 1 Fireplace, Exterior Fireplace, Fire Pit, Gas
Fireplace Yes
Window Features Mechanical Sun Shds, Double Pane Windows, Low Emissivity Windows
SPA Above Ground, Heated, Private
Laundry Inside, Gas Dryer Hookup
Exterior
Exterior Feature Covered Patio(s), Patio
Garage Attch'd Gar Cabinets, Dir Entry frm Garage, Electric Door Opener
Garage Spaces 2.0
Garage Description 2.0
Fence Block, Wrought Iron
Pool Play Pool, Private
Community Features Gated Community, Biking/Walking Path
Utilities Available APS, SW Gas
Amenities Available Management, Rental OK (See Rmks)
Waterfront No
View Mountain(s)
Roof Type Tile
Parking Type Attch'd Gar Cabinets, Dir Entry frm Garage, Electric Door Opener
Private Pool Yes
Building
Lot Description Sprinklers In Rear, Sprinklers In Front, Desert Back, Desert Front, Auto Timer H2O Front, Auto Timer H2O Back
Story 1
Builder Name AV HOMES
Sewer Public Sewer
Water City Water
Architectural Style Santa Barbara/Tuscan
Structure Type Covered Patio(s), Patio
Schools
Elementary Schools Black Mountain Elementary School
Middle Schools Sonoran Trails Middle School
High Schools Cactus Shadows High School
School District Cave Creek Unified District
Others
HOA Name CAREFREE 60
HOA Fee Include Maintenance Grounds, Street Maint
Senior Community No
Tax ID 211-61-766
Ownership Fee Simple
Acceptable Financing Cash, Conventional, VA Loan
Horse Property N
Listing Terms Cash, Conventional, VA Loan
Financing Conventional
Read Less Info
Want to know what your home might be worth? Contact us for a FREE valuation!

Our team is ready to help you sell your home for the highest possible price ASAP

Copyright 2024 Arizona Regional Multiple Listing Service, Inc. All rights reserved.
Bought with Berkshire Hathaway HomeServices Arizona Properties

"My job is to find and attract mastery-based agents to the office, protect the culture, and make sure everyone is happy! "
42201 N 41st Dr Suite B144, Anthem, AZ, 85086, United States






