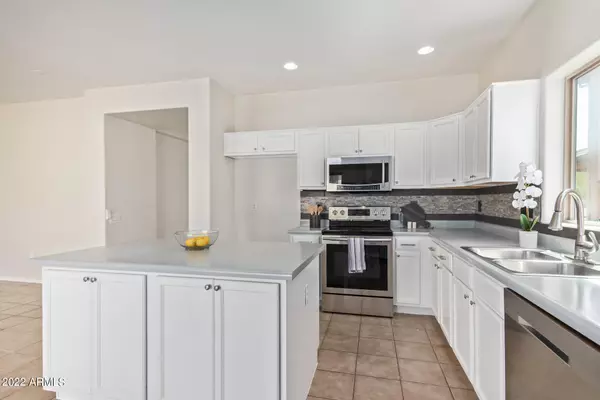$345,000
$349,900
1.4%For more information regarding the value of a property, please contact us for a free consultation.
5 Beds
3.5 Baths
3,625 SqFt
SOLD DATE : 11/25/2022
Key Details
Sold Price $345,000
Property Type Single Family Home
Sub Type Single Family - Detached
Listing Status Sold
Purchase Type For Sale
Square Footage 3,625 sqft
Price per Sqft $95
Subdivision Red Rock Village 1
MLS Listing ID 6461446
Sold Date 11/25/22
Style Ranch
Bedrooms 5
HOA Fees $68/qua
HOA Y/N Yes
Originating Board Arizona Regional Multiple Listing Service (ARMLS)
Year Built 2008
Annual Tax Amount $2,509
Tax Year 2021
Lot Size 7,541 Sqft
Acres 0.17
Property Description
Come & check out this beautiful home in Red Rock! Enter into the formal living & dining area that flows into the HUGE chef's kitchen w/ white cabinets, resurfaced counter, custom backsplash, walk in pantry, & tons of storage! Informal dining area & family room are large enough for all of those upcoming gatherings! MAIN FLOOR PRIMARY SUITE is very private w/ walk-in closet, dual sinks, separate tub & shower. Upstairs you will find 4 more bedrooms & 2 full bathrms & an enormous bonus rm. All new interior paint, carpet, light fixtures, etc! Come & see what this amazing home in this awesome community has to offer. Eligible for Special Financing! Make this dream home more affordable today by taking advantage of seller paid closing costs or a rate buy down w/ the preferred Lender
Location
State AZ
County Pinal
Community Red Rock Village 1
Direction Go East of Sasco Rd. (road curves) turn right on Colony Dr.. Turn left onto Independence Way
Rooms
Other Rooms Family Room
Master Bedroom Downstairs
Den/Bedroom Plus 5
Ensuite Laundry Wshr/Dry HookUp Only
Separate Den/Office N
Interior
Interior Features Master Downstairs, Eat-in Kitchen, 9+ Flat Ceilings, Double Vanity, Full Bth Master Bdrm, Separate Shwr & Tub, High Speed Internet, Laminate Counters
Laundry Location Wshr/Dry HookUp Only
Heating Electric, Other
Cooling Refrigeration
Flooring Carpet, Tile
Fireplaces Number No Fireplace
Fireplaces Type None
Fireplace No
Window Features Double Pane Windows
SPA None
Laundry Wshr/Dry HookUp Only
Exterior
Exterior Feature Covered Patio(s), Playground, Patio
Garage Dir Entry frm Garage, Electric Door Opener
Garage Spaces 3.0
Garage Description 3.0
Pool None
Community Features Community Spa Htd, Community Pool, Playground, Biking/Walking Path
Utilities Available APS
Amenities Available FHA Approved Prjct, Management, VA Approved Prjct
Waterfront No
Roof Type Tile
Parking Type Dir Entry frm Garage, Electric Door Opener
Private Pool No
Building
Lot Description Desert Front, Gravel/Stone Back
Story 2
Builder Name Pulte
Sewer Public Sewer
Water Pvt Water Company
Architectural Style Ranch
Structure Type Covered Patio(s),Playground,Patio
Schools
Elementary Schools Red Rock Elementary School
Middle Schools Eloy Junior High School
High Schools Santa Cruz Valley Union High School
School District Santa Cruz Valley Union High School District
Others
HOA Name Red Rock Village
HOA Fee Include Maintenance Grounds
Senior Community No
Tax ID 410-50-417
Ownership Fee Simple
Acceptable Financing Cash, Conventional, FHA, USDA Loan, VA Loan
Horse Property N
Listing Terms Cash, Conventional, FHA, USDA Loan, VA Loan
Financing Conventional
Read Less Info
Want to know what your home might be worth? Contact us for a FREE valuation!

Our team is ready to help you sell your home for the highest possible price ASAP

Copyright 2024 Arizona Regional Multiple Listing Service, Inc. All rights reserved.
Bought with Non-MLS Office

"My job is to find and attract mastery-based agents to the office, protect the culture, and make sure everyone is happy! "
42201 N 41st Dr Suite B144, Anthem, AZ, 85086, United States






