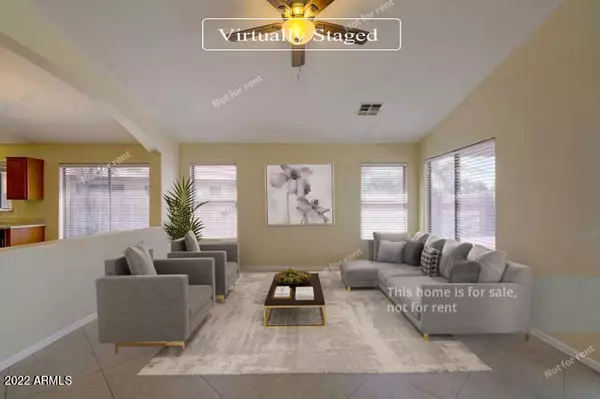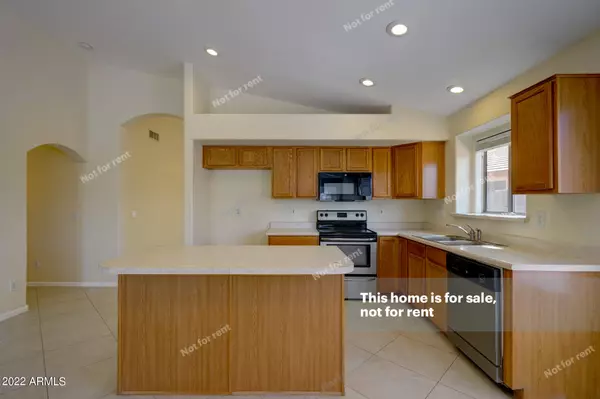$448,250
$457,000
1.9%For more information regarding the value of a property, please contact us for a free consultation.
4 Beds
2 Baths
2,313 SqFt
SOLD DATE : 12/13/2022
Key Details
Sold Price $448,250
Property Type Single Family Home
Sub Type Single Family - Detached
Listing Status Sold
Purchase Type For Sale
Square Footage 2,313 sqft
Price per Sqft $193
Subdivision Crystal Gardens Phase 2 Parcel 7
MLS Listing ID 6423616
Sold Date 12/13/22
Bedrooms 4
HOA Fees $50/mo
HOA Y/N Yes
Originating Board Arizona Regional Multiple Listing Service (ARMLS)
Year Built 2002
Annual Tax Amount $2,752
Tax Year 2021
Lot Size 9,121 Sqft
Acres 0.21
Property Description
Fantastic 4 bedroom home in sought after Avondale location. Fully equipped eat-in kitchen includes ample cabinets, stainless steel appliances, center island, breakfast bar and generous counter space. Step inside this beautiful interior with tile floors throughout, plenty of natural light, and neutral palette. A luxurious primary suite, complete with a walk-in closet and an en-suite bathroom with dual sinks. Relax with your favorite drink in the fenced in backyard with a patio. A must see!
Location
State AZ
County Maricopa
Community Crystal Gardens Phase 2 Parcel 7
Direction Head west on I-10 W Take exit 131 for Avondale Blvd Use the right 2 lanes to turn right onto N Avondale Blvd Turn left onto W Encanto Blvd Turn right onto N 117th Ave Turn right
Rooms
Den/Bedroom Plus 4
Ensuite Laundry Wshr/Dry HookUp Only
Separate Den/Office N
Interior
Interior Features Kitchen Island, Full Bth Master Bdrm
Laundry Location Wshr/Dry HookUp Only
Heating Natural Gas
Cooling Refrigeration
Fireplaces Number No Fireplace
Fireplaces Type None
Fireplace No
SPA None
Laundry Wshr/Dry HookUp Only
Exterior
Garage Spaces 2.0
Garage Description 2.0
Fence Block
Pool None
Community Features Clubhouse
Utilities Available City Electric, SRP, SW Gas
Amenities Available Management
Waterfront No
Roof Type Tile
Private Pool No
Building
Lot Description Cul-De-Sac, Gravel/Stone Front, Gravel/Stone Back
Story 1
Builder Name Continental Homes
Sewer Public Sewer
Water City Water
Schools
Elementary Schools Canyon Breeze Elementary
Middle Schools Canyon Breeze Elementary
High Schools West Point High School
School District Tolleson Union High School District
Others
HOA Name Crystal Gardens Home
HOA Fee Include Maintenance Grounds
Senior Community No
Tax ID 102-29-918
Ownership Fee Simple
Acceptable Financing Cash, Conventional, 1031 Exchange, FHA, VA Loan
Horse Property N
Listing Terms Cash, Conventional, 1031 Exchange, FHA, VA Loan
Financing Conventional
Read Less Info
Want to know what your home might be worth? Contact us for a FREE valuation!

Our team is ready to help you sell your home for the highest possible price ASAP

Copyright 2024 Arizona Regional Multiple Listing Service, Inc. All rights reserved.
Bought with Brokers Hub Realty, LLC

"My job is to find and attract mastery-based agents to the office, protect the culture, and make sure everyone is happy! "
42201 N 41st Dr Suite B144, Anthem, AZ, 85086, United States






