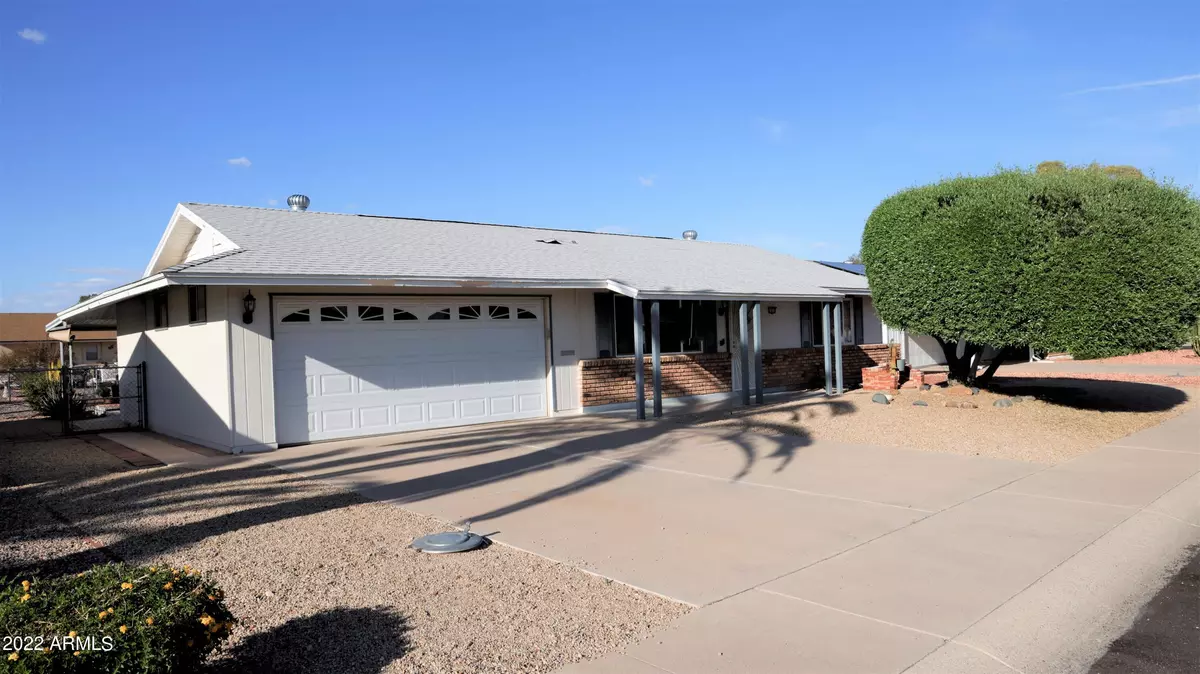$250,000
$255,000
2.0%For more information regarding the value of a property, please contact us for a free consultation.
2 Beds
1 Bath
1,182 SqFt
SOLD DATE : 12/13/2022
Key Details
Sold Price $250,000
Property Type Single Family Home
Sub Type Single Family - Detached
Listing Status Sold
Purchase Type For Sale
Square Footage 1,182 sqft
Price per Sqft $211
Subdivision Sun City Unit 6C
MLS Listing ID 6376272
Sold Date 12/13/22
Style Ranch
Bedrooms 2
HOA Y/N No
Originating Board Arizona Regional Multiple Listing Service (ARMLS)
Year Built 1968
Annual Tax Amount $663
Tax Year 2021
Lot Size 7,001 Sqft
Acres 0.16
Property Description
This outstanding home in the Sun City golf community has been updated with new flooring, new baseboards, new interior paint, white cabinets, dual pane windows, newer water heater and much more for comfort and energy efficiency. The rooms are spacious, and the large Arizona room expands the living area while providing natural traffic flow through the home. Besides the white cabinets, some with pullout shelves, the kitchen features a gas range, stainless steel sink and faucet, and disposal The 12'x25' covered patio provides ample space to accommodate outdoor gatherings. The 2-car garage includes an additional room that can be used for storage, workshop or golf cart bay. The garage also provides convenient, direct access to the kitchen. Other features include attractive, easy-care landscaping, four ceiling fans and natural gas appliances. The washer, dryer and stainless steel refrigerator convey as personal property. Membership in the recreation centers gives you many opportunities for fitness, activities and social events. Ownership of this home will undoubtedly offer you many memorable experiences in this wonderful community.
Location
State AZ
County Maricopa
Community Sun City Unit 6C
Direction North to Cinnebar. East to property.
Rooms
Other Rooms Great Room, Arizona RoomLanai
Den/Bedroom Plus 2
Separate Den/Office N
Interior
Interior Features Eat-in Kitchen, High Speed Internet, Laminate Counters
Heating Natural Gas
Cooling Refrigeration, Ceiling Fan(s)
Flooring Carpet, Vinyl
Fireplaces Number No Fireplace
Fireplaces Type None
Fireplace No
Window Features Double Pane Windows
SPA None
Exterior
Exterior Feature Covered Patio(s)
Garage Electric Door Opener, Separate Strge Area
Garage Spaces 2.0
Garage Description 2.0
Fence Chain Link
Pool None
Community Features Community Spa Htd, Community Pool Htd, Community Media Room, Golf, Tennis Court(s), Racquetball, Biking/Walking Path, Clubhouse, Fitness Center
Utilities Available APS, SW Gas
Amenities Available Other
Waterfront No
Roof Type Composition
Accessibility Bath Grab Bars
Parking Type Electric Door Opener, Separate Strge Area
Private Pool No
Building
Lot Description Sprinklers In Rear, Sprinklers In Front, Desert Back, Gravel/Stone Front, Gravel/Stone Back, Auto Timer H2O Front, Auto Timer H2O Back
Story 1
Builder Name Del Webb
Sewer Sewer in & Cnctd, Private Sewer
Water Pvt Water Company
Architectural Style Ranch
Structure Type Covered Patio(s)
Schools
Elementary Schools Adult
Middle Schools Adult
High Schools Adult
School District Out Of Area
Others
HOA Fee Include Other (See Remarks)
Senior Community Yes
Tax ID 142-70-214
Ownership Fee Simple
Acceptable Financing Cash, Conventional, FHA, VA Loan
Horse Property N
Listing Terms Cash, Conventional, FHA, VA Loan
Financing VA
Special Listing Condition Age Restricted (See Remarks)
Read Less Info
Want to know what your home might be worth? Contact us for a FREE valuation!

Our team is ready to help you sell your home for the highest possible price ASAP

Copyright 2024 Arizona Regional Multiple Listing Service, Inc. All rights reserved.
Bought with Berkshire Hathaway HomeServices Arizona Properties

"My job is to find and attract mastery-based agents to the office, protect the culture, and make sure everyone is happy! "
42201 N 41st Dr Suite B144, Anthem, AZ, 85086, United States






