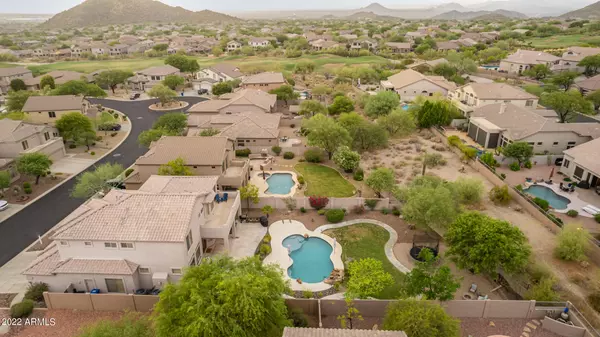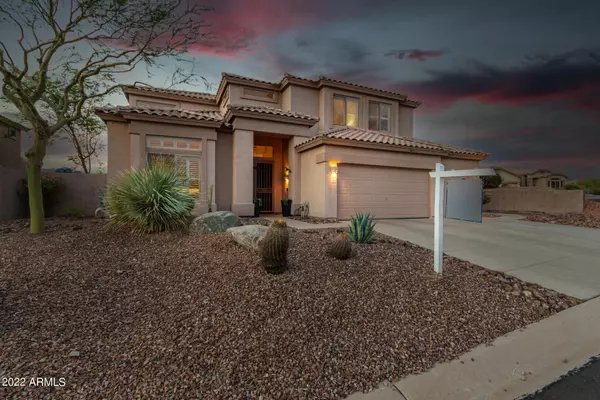$942,000
$950,000
0.8%For more information regarding the value of a property, please contact us for a free consultation.
5 Beds
4 Baths
3,426 SqFt
SOLD DATE : 12/19/2022
Key Details
Sold Price $942,000
Property Type Single Family Home
Sub Type Single Family - Detached
Listing Status Sold
Purchase Type For Sale
Square Footage 3,426 sqft
Price per Sqft $274
Subdivision Las Sendas
MLS Listing ID 6417405
Sold Date 12/19/22
Bedrooms 5
HOA Fees $121/qua
HOA Y/N Yes
Originating Board Arizona Regional Multiple Listing Service (ARMLS)
Year Built 2001
Annual Tax Amount $4,418
Tax Year 2021
Lot Size 0.297 Acres
Acres 0.3
Property Description
Reduced! Must see! NEWER AC! BEAUTIFULLY UPDATED! Welcome home to this very special home on a cul de sac w/in prestigious gated Las Sendas. Formal dining /living room makes great flex space. 2022 Wood like tile flooring & carpeting in bedrooms. Kitchen has oversized island w/ butcher block counter top, built in sub zero fridge / freezer, huge windows all over looking expansive BY & 2018 built pool. Comfortable family room w/ showcase gas FP. 1st floor BR & updated bath. Private master suite w/ deck, jetted soaking tub, walk in shower & updated vanity. 3rd bedroom has full on-suite,2 bedrooms w/ full bath. .29 acre lot! Very pvt, prof landscaping & 2018 built pool w/ water feature. Grass for play time & great camp like are w/ firepit. Extended covered patio - great entertaining backyar The home has many upgrades & fun feature - dog house under the staircase. Home has pride of ownership. Las Sendas community sits adjacent to the Tonto national Forest. HOA offers: Clubhouse, fitness center (extra), 2 heated pools, Spas, tennis, pickle-ball, BBB, trail and parks. Lots of activities for all ages! Close to the 202, dining and shopping. Must see home.
Location
State AZ
County Maricopa
Community Las Sendas
Direction Turn into Las Sendas on Eagle Crest follow up the hill past the clubhouse to the gray hawk gate, thru gate and follow to Canyon Wash Circle home is in the cul de sac on the left
Rooms
Other Rooms Family Room
Master Bedroom Upstairs
Den/Bedroom Plus 5
Separate Den/Office N
Interior
Interior Features Upstairs, Eat-in Kitchen, Breakfast Bar, 9+ Flat Ceilings, Vaulted Ceiling(s), Kitchen Island, Pantry, Double Vanity, Full Bth Master Bdrm, Separate Shwr & Tub, Tub with Jets, High Speed Internet
Heating Electric, ENERGY STAR Qualified Equipment
Cooling Refrigeration, Programmable Thmstat, Ceiling Fan(s)
Flooring Carpet, Tile, Wood
Fireplaces Number No Fireplace
Fireplaces Type 1 Fireplace, Fire Pit, Family Room, Gas, None
Fireplace No
Window Features Double Pane Windows
SPA None
Exterior
Exterior Feature Balcony, Covered Patio(s), Playground, Patio, Private Street(s)
Parking Features Electric Door Opener
Garage Spaces 3.0
Garage Description 3.0
Fence Block
Pool Variable Speed Pump, Private
Community Features Gated Community, Community Spa Htd, Community Spa, Community Pool Htd, Community Pool, Community Media Room, Golf, Tennis Court(s), Playground, Biking/Walking Path, Clubhouse, Fitness Center
Utilities Available SRP, City Gas
Amenities Available Management, Rental OK (See Rmks)
Roof Type Tile
Private Pool Yes
Building
Lot Description Sprinklers In Rear, Desert Back, Desert Front, Cul-De-Sac, Grass Back, Auto Timer H2O Front, Auto Timer H2O Back
Story 2
Builder Name Blandford
Sewer Public Sewer
Water City Water
Structure Type Balcony,Covered Patio(s),Playground,Patio,Private Street(s)
New Construction No
Schools
Elementary Schools Las Sendas Elementary School
Middle Schools Fremont Junior High School
High Schools Red Mountain High School
School District Mesa Unified District
Others
HOA Name Las Sendas
HOA Fee Include Maintenance Grounds
Senior Community No
Tax ID 219-20-191
Ownership Fee Simple
Acceptable Financing Cash, Conventional, VA Loan
Horse Property N
Listing Terms Cash, Conventional, VA Loan
Financing Conventional
Read Less Info
Want to know what your home might be worth? Contact us for a FREE valuation!

Our team is ready to help you sell your home for the highest possible price ASAP

Copyright 2024 Arizona Regional Multiple Listing Service, Inc. All rights reserved.
Bought with HomeSmart
"My job is to find and attract mastery-based agents to the office, protect the culture, and make sure everyone is happy! "
42201 N 41st Dr Suite B144, Anthem, AZ, 85086, United States






