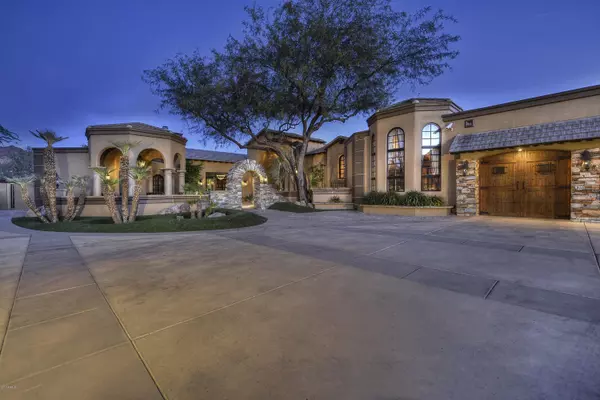$6,700,000
$7,400,000
9.5%For more information regarding the value of a property, please contact us for a free consultation.
6 Beds
10 Baths
12,500 SqFt
SOLD DATE : 12/23/2022
Key Details
Sold Price $6,700,000
Property Type Single Family Home
Sub Type Single Family - Detached
Listing Status Sold
Purchase Type For Sale
Square Footage 12,500 sqft
Price per Sqft $536
Subdivision Pinnacle Peak Heights
MLS Listing ID 6453435
Sold Date 12/23/22
Style Contemporary,Santa Barbara/Tuscan
Bedrooms 6
HOA Y/N No
Originating Board Arizona Regional Multiple Listing Service (ARMLS)
Year Built 1990
Annual Tax Amount $33,574
Tax Year 2020
Lot Size 8.108 Acres
Acres 8.11
Property Description
Private 8 plus acre North Scottsdale Estate! Extremely discreet to include every imaginable custom detail desired. Exquisitely appointed with light fixtures, vanities, mirrors, wine room, game room, library with floor-to-ceiling bookcases, custom office, an unbelievable 40-seat theater room w/stage area, sound board room, soda station and wet bar viewing area! Pro Athletes paradise, enjoy its complete Gym facilities, Sport Court, Putting Green, Olympic Pool, weight room, lockers, steam shower. Relax indoors or out, watch a game or your own indoor or outdoor Oversized Cinema Screen, multiple Sit-down bars and lounge space. Impeccably manicured grounds with waterfalls, a pond, oversized pool, fire pits and tennis court. Car aficionado's dream.
Location
State AZ
County Maricopa
Community Pinnacle Peak Heights
Direction Pinnacle Peak Road, East to Church Rd, South to property.
Rooms
Other Rooms Library-Blt-in Bkcse, Guest Qtrs-Sep Entrn, ExerciseSauna Room, Separate Workshop, Great Room, Media Room, Family Room, BonusGame Room
Guest Accommodations 400.0
Master Bedroom Split
Den/Bedroom Plus 9
Separate Den/Office Y
Interior
Interior Features Eat-in Kitchen, Breakfast Bar, 9+ Flat Ceilings, Central Vacuum, Drink Wtr Filter Sys, Fire Sprinklers, Intercom, Wet Bar, Kitchen Island, Pantry, Bidet, Double Vanity, Full Bth Master Bdrm, Separate Shwr & Tub, Tub with Jets, High Speed Internet, Smart Home, Granite Counters
Heating Electric
Cooling Refrigeration, Ceiling Fan(s)
Flooring Carpet, Stone, Tile, Wood
Fireplaces Type 3+ Fireplace, Exterior Fireplace, Fire Pit, Family Room, Living Room, Master Bedroom, Gas
Fireplace Yes
Window Features Sunscreen(s)
SPA Heated,Private
Laundry Wshr/Dry HookUp Only
Exterior
Exterior Feature Balcony, Covered Patio(s), Gazebo/Ramada, Misting System, Patio, Private Yard, Sport Court(s), Storage, Tennis Court(s), Built-in Barbecue, Separate Guest House
Parking Features Attch'd Gar Cabinets, Electric Door Opener, Extnded Lngth Garage, Over Height Garage, RV Gate, Separate Strge Area, Temp Controlled, RV Access/Parking, Gated
Garage Spaces 8.0
Garage Description 8.0
Fence Block, Wood
Pool Diving Pool, Heated, Lap, Private
Utilities Available Propane
Amenities Available None
View City Lights, Mountain(s)
Roof Type Tile,Built-Up,Foam
Private Pool Yes
Building
Lot Description Sprinklers In Rear, Sprinklers In Front, Desert Back, Desert Front, Grass Back, Synthetic Grass Frnt, Synthetic Grass Back
Story 1
Builder Name CUSTOM
Sewer Septic Tank
Water City Water
Architectural Style Contemporary, Santa Barbara/Tuscan
Structure Type Balcony,Covered Patio(s),Gazebo/Ramada,Misting System,Patio,Private Yard,Sport Court(s),Storage,Tennis Court(s),Built-in Barbecue, Separate Guest House
New Construction No
Schools
Elementary Schools Copper Ridge Elementary School
Middle Schools Desert Canyon Elementary
High Schools Saguaro Elementary School
School District Scottsdale Unified District
Others
HOA Fee Include No Fees
Senior Community No
Tax ID 217-07-165
Ownership Fee Simple
Acceptable Financing Cash, Conventional
Horse Property N
Listing Terms Cash, Conventional
Financing Other
Read Less Info
Want to know what your home might be worth? Contact us for a FREE valuation!

Our team is ready to help you sell your home for the highest possible price ASAP

Copyright 2024 Arizona Regional Multiple Listing Service, Inc. All rights reserved.
Bought with RETSY
"My job is to find and attract mastery-based agents to the office, protect the culture, and make sure everyone is happy! "
42201 N 41st Dr Suite B144, Anthem, AZ, 85086, United States






