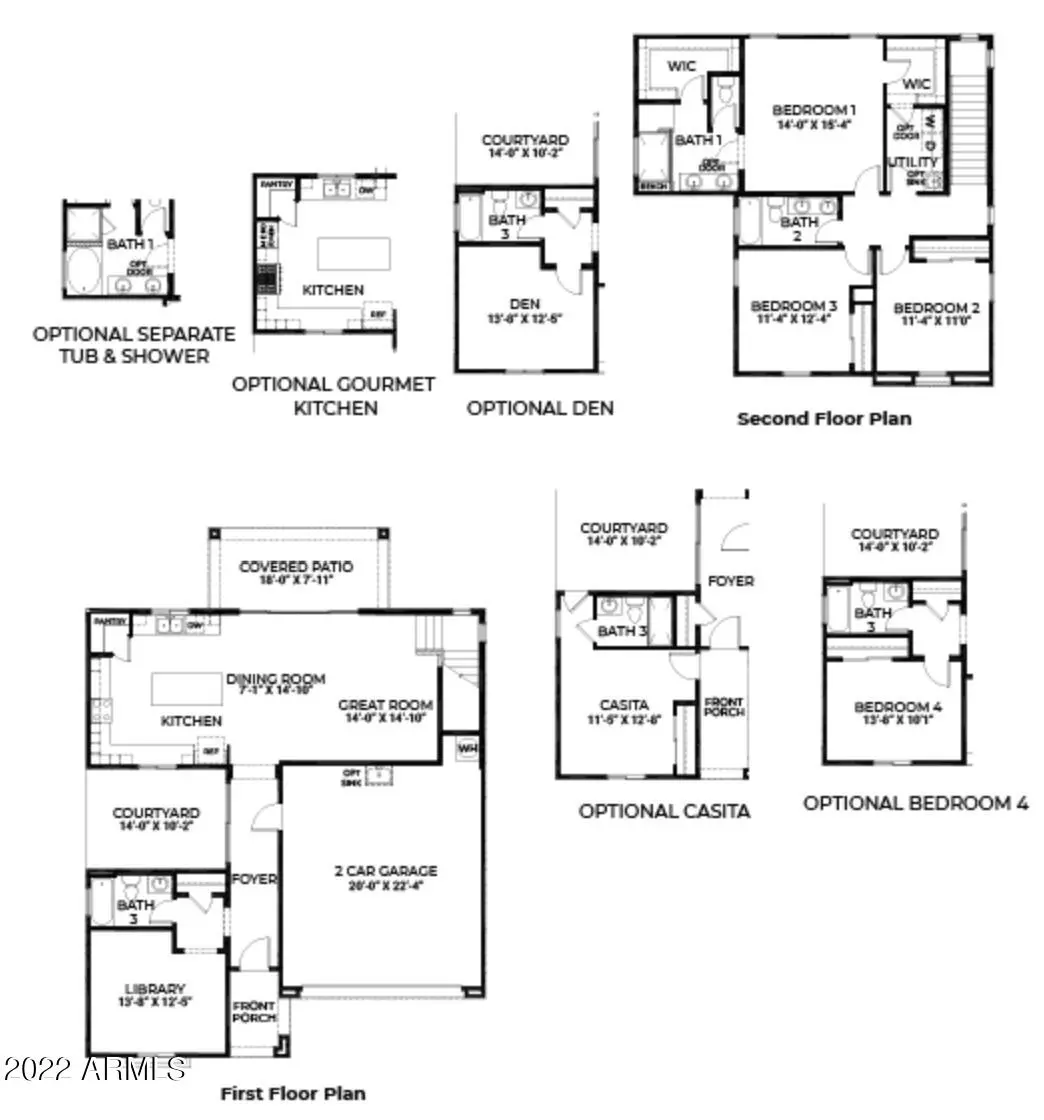$710,000
$732,890
3.1%For more information regarding the value of a property, please contact us for a free consultation.
3 Beds
3 Baths
1,980 SqFt
SOLD DATE : 12/30/2022
Key Details
Sold Price $710,000
Property Type Single Family Home
Sub Type Single Family - Detached
Listing Status Sold
Purchase Type For Sale
Square Footage 1,980 sqft
Price per Sqft $358
Subdivision Arabella Parcel 1
MLS Listing ID 6472718
Sold Date 12/30/22
Style Contemporary, Spanish, Santa Barbara/Tuscan, Territorial/Santa Fe
Bedrooms 3
HOA Fees $98/mo
HOA Y/N Yes
Originating Board Arizona Regional Multiple Listing Service (ARMLS)
Year Built 2021
Annual Tax Amount $153
Tax Year 2022
Lot Size 3,750 Sqft
Acres 0.09
Property Description
Quick Move In Home!! Ahh nothing smells better than BRAND NEW! Our popular ''Embassy'' floorplan is 3 full bedrooms, 3 full bathrooms, downstairs den, side courtyard and a large back patio! Designer selected finish includes White Cabinetry w/hardware, 3 CM quartz kitchen countertops, kitchen backsplash, two tone paint, wood like tile throughout, and plush carpet in all the bedrooms! This home includes front and backyard landscaping, a gourmet kitchen with gas appliances, pre plumb for soft water loop, Smart Home technology and much more! This home is located in the heart of Arizona's magic zip code. Close proximity to Desert Ridge, High Street, Kierland Commons, Scottsdale Quarter and PV Mall's newest remodel! Act fast this home won't last long! **Photos of similar spec, options may vary**
Location
State AZ
County Maricopa
Community Arabella Parcel 1
Direction Northeast Corner of Tatum & Bell, head North on Tatum Rd, East at Gated Entrance.
Rooms
Master Bedroom Upstairs
Den/Bedroom Plus 4
Ensuite Laundry 220 V Dryer Hookup, Upper Level
Separate Den/Office Y
Interior
Interior Features Upstairs, Eat-in Kitchen, Breakfast Bar, 9+ Flat Ceilings, Soft Water Loop, Kitchen Island, Pantry, 3/4 Bath Master Bdrm, Double Vanity, High Speed Internet, Smart Home
Laundry Location 220 V Dryer Hookup, Upper Level
Heating Natural Gas
Cooling Programmable Thmstat
Flooring Carpet, Tile
Fireplaces Number No Fireplace
Fireplaces Type None
Fireplace No
Window Features Vinyl Frame, ENERGY STAR Qualified Windows, Double Pane Windows, Low Emissivity Windows
SPA Community, Heated, None
Laundry 220 V Dryer Hookup, Upper Level
Exterior
Exterior Feature Patio, Private Yard
Garage Dir Entry frm Garage, Electric Door Opener
Garage Spaces 2.0
Garage Description 2.0
Fence Block
Pool Community, Heated, None
Community Features Playground, Biking/Walking Path
Utilities Available APS, SW Gas
Amenities Available FHA Approved Prjct
Waterfront No
Roof Type Tile, Concrete
Parking Type Dir Entry frm Garage, Electric Door Opener
Building
Lot Description Corner Lot, Desert Front, Natural Desert Back, Synthetic Grass Back, Auto Timer H2O Front
Story 2
Builder Name D. R. Horton
Sewer Public Sewer
Water City Water
Architectural Style Contemporary, Spanish, Santa Barbara/Tuscan, Territorial/Santa Fe
Structure Type Patio, Private Yard
New Construction No
Schools
Elementary Schools Copper Canyon Elementary School
Middle Schools Sunrise Middle School
High Schools Horizon High School
School District Paradise Valley Unified District
Others
HOA Name Arabella HOA
HOA Fee Include Common Area Maint, Street Maint
Senior Community No
Tax ID 215-13-426
Ownership Fee Simple
Acceptable Financing Cash, Conventional, FHA, VA Loan
Horse Property N
Listing Terms Cash, Conventional, FHA, VA Loan
Financing Conventional
Read Less Info
Want to know what your home might be worth? Contact us for a FREE valuation!

Our team is ready to help you sell your home for the highest possible price ASAP

Copyright 2024 Arizona Regional Multiple Listing Service, Inc. All rights reserved.
Bought with My Home Group Real Estate

"My job is to find and attract mastery-based agents to the office, protect the culture, and make sure everyone is happy! "
42201 N 41st Dr Suite B144, Anthem, AZ, 85086, United States






