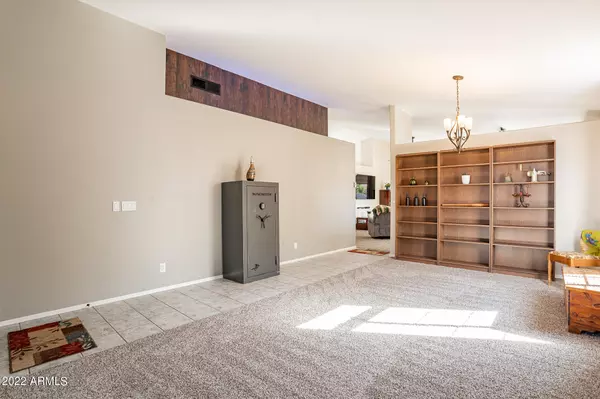$399,000
$410,000
2.7%For more information regarding the value of a property, please contact us for a free consultation.
4 Beds
2 Baths
1,623 SqFt
SOLD DATE : 01/09/2023
Key Details
Sold Price $399,000
Property Type Single Family Home
Sub Type Single Family - Detached
Listing Status Sold
Purchase Type For Sale
Square Footage 1,623 sqft
Price per Sqft $245
Subdivision Castlegate Parcel 3
MLS Listing ID 6487814
Sold Date 01/09/23
Style Ranch
Bedrooms 4
HOA Fees $60/qua
HOA Y/N Yes
Originating Board Arizona Regional Multiple Listing Service (ARMLS)
Year Built 2005
Annual Tax Amount $1,069
Tax Year 2022
Lot Size 7,501 Sqft
Acres 0.17
Property Description
This home has the most added VALUE while being the most ECO FRIENDLY and AFFORDABLE home listed on the market! With OWNED/PAID OFF SOLAR panels, the new buyer can enjoy LOW UTILITY BILLS saving thousands of dollars each year. The owner installed a 50 amp outlet to power an ELECTRIC VEHICLE in the garage if you also want to save thousands each year in gas. Not to mention, the home has a gorgeous PEBBLE TECH POOL, TURF, a WATER SOFTENER, an RO System, a NEWER AC with an IONIZER to purify the air and a REMODELED PRIMARY BATHROOM. These are just a few of the amazing upgrades! For the cherry on top, the seller is offering a HUGE BUYER INCENTIVE. Seller will pay for a 2/1 interest rate buy down to get 2% off your first year interest rate, and 1% off your second year interest rate. Who knew you Who knew you could save so much owning a home?!
Location
State AZ
County Pinal
Community Castlegate Parcel 3
Direction From Ironwood go E. on Octillio, right on Castlegate. Right on Ulsta Way, left on Shetland, right on Brae Voe, Brae Vow will round into Orkney. House on left.
Rooms
Other Rooms Great Room
Master Bedroom Downstairs
Den/Bedroom Plus 5
Separate Den/Office Y
Interior
Interior Features Master Downstairs, Eat-in Kitchen, Breakfast Bar, No Interior Steps, Vaulted Ceiling(s), Kitchen Island, Pantry, Full Bth Master Bdrm, Separate Shwr & Tub, Laminate Counters
Heating Electric
Cooling Refrigeration, Ceiling Fan(s)
Flooring Carpet, Tile
Fireplaces Number No Fireplace
Fireplaces Type None
Fireplace No
Window Features Double Pane Windows
SPA None
Exterior
Exterior Feature Covered Patio(s), Playground, Patio
Garage Electric Vehicle Charging Station(s)
Garage Spaces 2.0
Garage Description 2.0
Fence Block
Pool Variable Speed Pump, Fenced, Private
Community Features Playground
Utilities Available SRP
Amenities Available FHA Approved Prjct, Rental OK (See Rmks), VA Approved Prjct
Waterfront No
Roof Type Composition
Parking Type Electric Vehicle Charging Station(s)
Private Pool Yes
Building
Lot Description Desert Front, Synthetic Grass Back
Story 1
Builder Name Providence
Sewer Private Sewer
Water Pvt Water Company
Architectural Style Ranch
Structure Type Covered Patio(s),Playground,Patio
Schools
Elementary Schools Kathryn Sue Simonton Elementary
Middle Schools J. O. Combs Middle School
High Schools Other
School District J. O. Combs Unified School District
Others
HOA Name Castlegate Community
HOA Fee Include Maintenance Grounds,Trash
Senior Community No
Tax ID 109-30-224
Ownership Fee Simple
Acceptable Financing CTL, Cash, Conventional, FHA, USDA Loan, VA Loan
Horse Property N
Listing Terms CTL, Cash, Conventional, FHA, USDA Loan, VA Loan
Financing Conventional
Read Less Info
Want to know what your home might be worth? Contact us for a FREE valuation!

Our team is ready to help you sell your home for the highest possible price ASAP

Copyright 2024 Arizona Regional Multiple Listing Service, Inc. All rights reserved.
Bought with ProSmart Realty

"My job is to find and attract mastery-based agents to the office, protect the culture, and make sure everyone is happy! "
42201 N 41st Dr Suite B144, Anthem, AZ, 85086, United States






