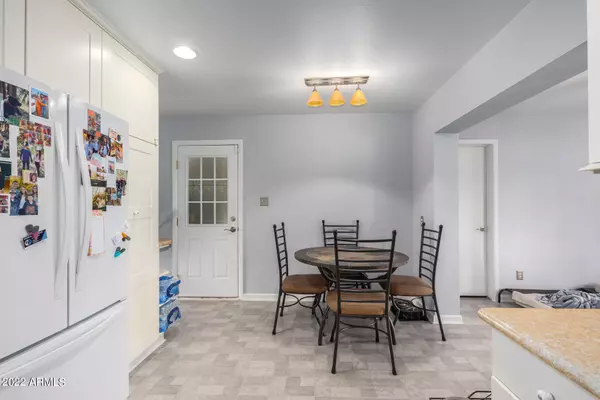$291,000
$289,900
0.4%For more information regarding the value of a property, please contact us for a free consultation.
3 Beds
2 Baths
1,220 SqFt
SOLD DATE : 01/19/2023
Key Details
Sold Price $291,000
Property Type Single Family Home
Sub Type Single Family - Detached
Listing Status Sold
Purchase Type For Sale
Square Footage 1,220 sqft
Price per Sqft $238
Subdivision Newlife 1 Lots 352-555 & Tr D
MLS Listing ID 6490903
Sold Date 01/19/23
Style Ranch
Bedrooms 3
HOA Y/N No
Originating Board Arizona Regional Multiple Listing Service (ARMLS)
Year Built 1960
Annual Tax Amount $513
Tax Year 2022
Lot Size 7,810 Sqft
Acres 0.18
Property Description
Come fall in Love with this Turn Key & Luxurious Cozy Home! Nestled in the amazing 55+ plus Adult Living Community of Sun City! This NO HOA home FEATURES: OWNED Solar Panels making your high bills look like low & your low zero!2017 ROOF with 25 yrs warranty, 2016 HVAC with warranty, FULLY Remodeled Kitchen with white shaker cabinets! Low maintenance landscaping & an inviting front porch! Inside you will find a neutral color palette with nice natural lighting. Spacious family room & bedrooms. Inside laundry with storage. A relaxing screened in porch & extended covered patio. Nice PRIVATE fenced back yard. Enjoy 7 community recreational centers for entertainment, socializing and relaxation. Close to shopping, schools, freeways & special events!
Location
State AZ
County Maricopa
Community Newlife 1 Lots 352-555 & Tr D
Direction From Grand Ave. South on 107th Ave. Right on Oakmont Dr. to home on Right.
Rooms
Other Rooms Family Room
Master Bedroom Split
Den/Bedroom Plus 3
Separate Den/Office N
Interior
Interior Features Eat-in Kitchen, 9+ Flat Ceilings, Pantry, 3/4 Bath Master Bdrm, Full Bth Master Bdrm, High Speed Internet
Heating Electric
Cooling Refrigeration, Ceiling Fan(s)
Flooring Laminate, Vinyl
Fireplaces Number No Fireplace
Fireplaces Type None
Fireplace No
SPA None
Laundry Wshr/Dry HookUp Only
Exterior
Exterior Feature Covered Patio(s), Screened in Patio(s)
Carport Spaces 2
Fence Wood
Pool None
Community Features Community Spa, Community Pool, Community Media Room, Golf, Tennis Court(s), Racquetball, Biking/Walking Path, Clubhouse, Fitness Center
Utilities Available APS
Amenities Available Rental OK (See Rmks)
Roof Type Composition
Private Pool No
Building
Lot Description Desert Front, Gravel/Stone Back, Grass Back
Story 1
Builder Name Del Webb
Sewer Public Sewer
Water Pvt Water Company
Architectural Style Ranch
Structure Type Covered Patio(s),Screened in Patio(s)
New Construction No
Schools
Elementary Schools Adult
Middle Schools Adult
High Schools Adult
School District School District Not Defined
Others
HOA Fee Include No Fees
Senior Community Yes
Tax ID 200-86-012
Ownership Fee Simple
Acceptable Financing Cash, Conventional, FHA, VA Loan
Horse Property N
Listing Terms Cash, Conventional, FHA, VA Loan
Financing FHA
Special Listing Condition Age Restricted (See Remarks)
Read Less Info
Want to know what your home might be worth? Contact us for a FREE valuation!

Our team is ready to help you sell your home for the highest possible price ASAP

Copyright 2024 Arizona Regional Multiple Listing Service, Inc. All rights reserved.
Bought with eXp Realty
"My job is to find and attract mastery-based agents to the office, protect the culture, and make sure everyone is happy! "
42201 N 41st Dr Suite B144, Anthem, AZ, 85086, United States






