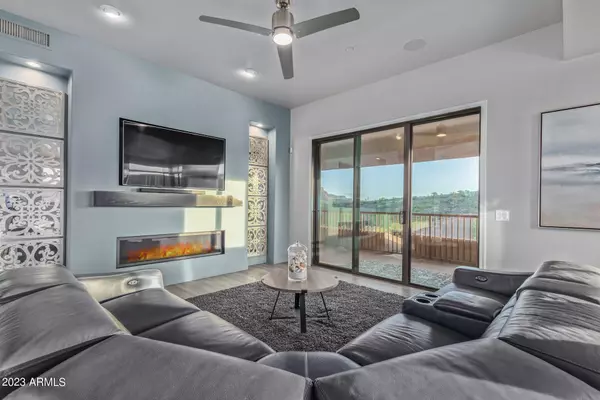$685,000
$695,000
1.4%For more information regarding the value of a property, please contact us for a free consultation.
2 Beds
2 Baths
1,977 SqFt
SOLD DATE : 02/15/2023
Key Details
Sold Price $685,000
Property Type Townhouse
Sub Type Townhouse
Listing Status Sold
Purchase Type For Sale
Square Footage 1,977 sqft
Price per Sqft $346
Subdivision Balera At Firerock Condominium
MLS Listing ID 6503561
Sold Date 02/15/23
Style Santa Barbara/Tuscan
Bedrooms 2
HOA Fees $475/mo
HOA Y/N Yes
Originating Board Arizona Regional Multiple Listing Service (ARMLS)
Year Built 2006
Annual Tax Amount $1,668
Tax Year 2022
Lot Size 136 Sqft
Property Description
This newly renovated, beautiful, former model townhome is one level and in the desirable, gated community of Balera at FireRock. Stunning views of Red Mountain and golf course from high South facing lot has all the upgrades!This open floorplan 2bath/den/office is a designer's dream with new luxury vinyl flooring throughout. The spacious kitchen is open to the living room room with a large center island, new quartz countertops, designer finishes, a walk-in pantry, plenty of cabinetry, breakfast bar, stainless and built-in appliances, gas cooktop, beautiful white cabinets and RO system. The living room, featuring a new linear gas fireplace, surrounded by windows with complete privacy, is wired for surround sound thru-out. Large south facing tiled patio overlooking gorgeous Red Mountain views has electrical outlets for convenience and wired for a ceiling fan. Both bathrooms have been completely renovated with upscale quartz countertops, soaking tub, new showers and spacious walk-in closet in the master suite. Garage features epoxy floor, workbench, and storage cabinets. Upgraded AC, decorative security door, and sparkling pool, hot tubs with an exercise facility.
Location
State AZ
County Maricopa
Community Balera At Firerock Condominium
Direction From Shea go south on Balera Dr to gate. Turn right on Ridgeline Dr. Home is on the left.
Rooms
Den/Bedroom Plus 3
Separate Den/Office Y
Interior
Interior Features Breakfast Bar, 9+ Flat Ceilings, Drink Wtr Filter Sys, Fire Sprinklers, No Interior Steps, Soft Water Loop, Kitchen Island, Double Vanity, Full Bth Master Bdrm, Separate Shwr & Tub, High Speed Internet, Granite Counters
Heating Electric
Cooling Refrigeration, Ceiling Fan(s)
Flooring Carpet, Laminate, Tile
Fireplaces Number 1 Fireplace
Fireplaces Type 1 Fireplace, Living Room, Gas
Fireplace Yes
Window Features Dual Pane
SPA None
Exterior
Garage Attch'd Gar Cabinets, Dir Entry frm Garage, Electric Door Opener, Over Height Garage
Garage Spaces 2.0
Garage Description 2.0
Fence None
Pool None
Community Features Gated Community, Community Spa Htd, Community Pool Htd, Golf, Clubhouse, Fitness Center
Amenities Available Club, Membership Opt, Management, Rental OK (See Rmks)
Waterfront No
View Mountain(s)
Roof Type Tile
Accessibility Bath Raised Toilet
Parking Type Attch'd Gar Cabinets, Dir Entry frm Garage, Electric Door Opener, Over Height Garage
Private Pool No
Building
Story 1
Builder Name Odyssey
Sewer Public Sewer
Water Pvt Water Company
Architectural Style Santa Barbara/Tuscan
Schools
Elementary Schools Four Peaks Elementary School - Fountain Hills
Middle Schools Fountain Hills Middle School
High Schools Fountain Hills High School
School District Fountain Hills Unified District
Others
HOA Name Balera at Firerock
HOA Fee Include Roof Repair,Insurance,Pest Control,Cable TV,Maintenance Grounds,Street Maint,Front Yard Maint,Trash,Roof Replacement,Maintenance Exterior
Senior Community No
Tax ID 176-11-576
Ownership Fee Simple
Acceptable Financing Conventional
Horse Property N
Listing Terms Conventional
Financing Cash
Read Less Info
Want to know what your home might be worth? Contact us for a FREE valuation!

Our team is ready to help you sell your home for the highest possible price ASAP

Copyright 2024 Arizona Regional Multiple Listing Service, Inc. All rights reserved.
Bought with eXp Realty

"My job is to find and attract mastery-based agents to the office, protect the culture, and make sure everyone is happy! "
42201 N 41st Dr Suite B144, Anthem, AZ, 85086, United States






