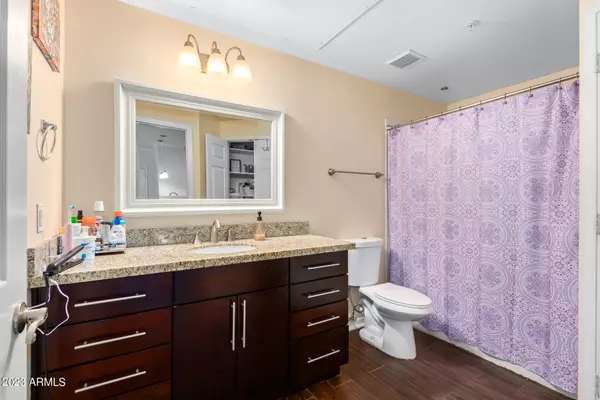$230,000
$225,000
2.2%For more information regarding the value of a property, please contact us for a free consultation.
1 Bed
1 Bath
684 SqFt
SOLD DATE : 02/21/2023
Key Details
Sold Price $230,000
Property Type Condo
Sub Type Apartment Style/Flat
Listing Status Sold
Purchase Type For Sale
Square Footage 684 sqft
Price per Sqft $336
Subdivision Red Rox Condominium
MLS Listing ID 6514303
Sold Date 02/21/23
Style Contemporary
Bedrooms 1
HOA Fees $212/mo
HOA Y/N Yes
Originating Board Arizona Regional Multiple Listing Service (ARMLS)
Year Built 1999
Annual Tax Amount $601
Tax Year 2022
Lot Size 739 Sqft
Acres 0.02
Property Sub-Type Apartment Style/Flat
Property Description
Come see this beautiful condo now available in the gated Red Rox Community. Discover a newly painted interior with neutral paint color, tall ceilings, brand new energy efficient windows & patio door w/ plantation shutters, upgraded wood-look flooring T/O, and open floor plan. Efficient eat-in galley kitchen comes complete with stainless steel appliances, granite counters, rich wood cabinetry, and a wide breakfast bar with a sink for meal prep. Bedroom offers ample space and the pristine bathroom comes with a tub & shower combo, granite counters, and a large walk-in closet with abundant shelving. Home also includes a large covered patio with storage and assigned parking space. Enjoy the Community amenities such as 2 pools, spa, putting green, mini lake, water features and so much more!
Location
State AZ
County Maricopa
Community Red Rox Condominium
Direction Head onto US-60 W. Drive to E Van Buren St in Phoenix. Take exit 4 from AZ-202/AZ-202 Loop W. Turn right onto E Van Buren St. Turn right onto N 55th St. Property will be on the right.
Rooms
Other Rooms Great Room
Den/Bedroom Plus 1
Separate Den/Office N
Interior
Interior Features Eat-in Kitchen, Breakfast Bar, Fire Sprinklers, No Interior Steps, Pantry, High Speed Internet, Granite Counters
Heating Electric, ENERGY STAR Qualified Equipment
Cooling Refrigeration, Programmable Thmstat, Ceiling Fan(s)
Flooring Tile
Fireplaces Number No Fireplace
Fireplaces Type None
Fireplace No
Window Features Double Pane Windows
SPA None
Laundry Wshr/Dry HookUp Only
Exterior
Exterior Feature Covered Patio(s), Storage
Parking Features Assigned, Unassigned
Carport Spaces 1
Fence Wrought Iron
Pool None
Community Features Gated Community, Community Spa Htd, Community Pool Htd, Near Bus Stop, Biking/Walking Path, Clubhouse, Fitness Center
Utilities Available SRP
Amenities Available Management
Roof Type Tile
Private Pool No
Building
Lot Description Desert Front
Story 3
Unit Features Ground Level
Builder Name SUNVEST DEVELOPMENT LLC
Sewer Public Sewer
Water City Water
Architectural Style Contemporary
Structure Type Covered Patio(s),Storage
New Construction No
Schools
Elementary Schools David Crockett Elementary School
Middle Schools Orangedale Junior High Prep Academy
High Schools Camelback High School
School District Phoenix Union High School District
Others
HOA Name Red Rox
HOA Fee Include Maintenance Grounds
Senior Community No
Tax ID 124-18-103
Ownership Condominium
Acceptable Financing Cash, Conventional
Horse Property N
Listing Terms Cash, Conventional
Financing Cash
Read Less Info
Want to know what your home might be worth? Contact us for a FREE valuation!

Our team is ready to help you sell your home for the highest possible price ASAP

Copyright 2025 Arizona Regional Multiple Listing Service, Inc. All rights reserved.
Bought with Keller Williams Realty Phoenix
"My job is to find and attract mastery-based agents to the office, protect the culture, and make sure everyone is happy! "
42201 N 41st Dr Suite B144, Anthem, AZ, 85086, United States






