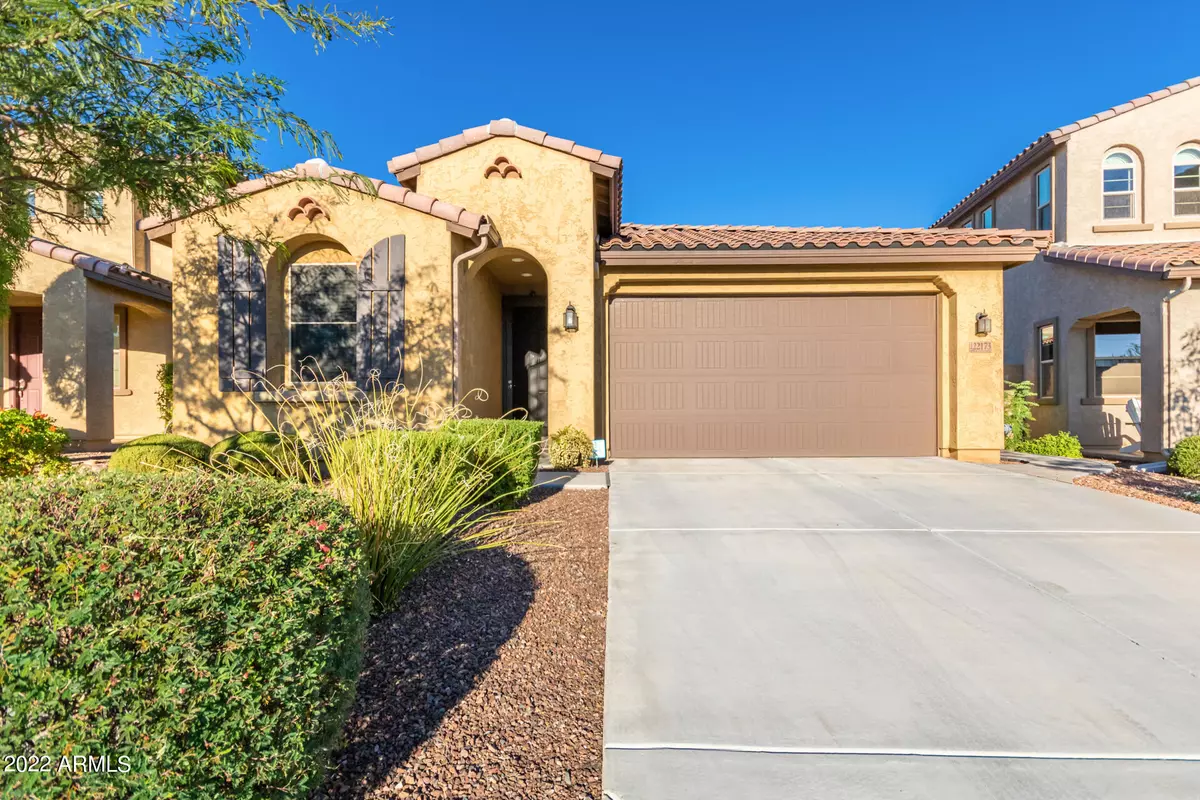$560,000
$575,000
2.6%For more information regarding the value of a property, please contact us for a free consultation.
3 Beds
2 Baths
1,867 SqFt
SOLD DATE : 03/01/2023
Key Details
Sold Price $560,000
Property Type Single Family Home
Sub Type Single Family - Detached
Listing Status Sold
Purchase Type For Sale
Square Footage 1,867 sqft
Price per Sqft $299
Subdivision Meadows
MLS Listing ID 6479508
Sold Date 03/01/23
Style Ranch
Bedrooms 3
HOA Fees $80/mo
HOA Y/N Yes
Originating Board Arizona Regional Multiple Listing Service (ARMLS)
Year Built 2016
Annual Tax Amount $1,889
Tax Year 2022
Lot Size 6,013 Sqft
Acres 0.14
Property Description
Immaculate 3 bedroom, 2 bathroom, 1,867 sqft home, on a quiet cul-de-sac street, in the popular Meadows subdivision of North Peoria, offers a resort style backyard with heated sparkling blue pool & spillover spa, cozy firepit area, motorized patio shade screens, and a pristine 2-car garage with epoxied floors. Once inside, appreciate the impressive open split floor plan, soothing neutral color palette, upgraded larger ceramic tile in all the right places, and stylish designer lighting fixtures. Make your way to the desirable eat-in kitchen featuring SS appliances: gas cooktop range/oven, built-in microwave, dishwasher, refrigerator, along with a walk-in pantry, gorgeous granite countertops, a grand center island with undermount sink, and breakfast bar open to the dining area and great room, providing the perfect setup to entertain family and friends. From here you have wonderful access to the backyard pool oasis, so step on out to the extended covered patio and enjoy the expansive pavers encompassing a cozy firepit space, beautiful gas heated sparkling blue pool with integrated spillover spa, and ample room to set up a BBQ island and some patio furniture to accommodate dining alfresco. Back inside, wander over to the primary bedroom offering an ensuite full bathroom with double sinks, glass enclosed walk-in shower separate from garden tub, private toilet, and a large walk-in closet. The other two bedrooms, guest bathroom, and laundry room round out this incredible floor plan, so be sure to take a peek and start imagining filling the bedrooms with fun and laughter. This wonderful home is in a Master Planned community offering a recreation center equipped with a community pool, sport courts, walking paths winding throughout the community, open green spaces, multiple shaded playgrounds, and within walking distance to Liberty High school. Be sure to make a showing appointment today, before this one slips away.
Location
State AZ
County Maricopa
Community Meadows
Direction Head N on N Lake Pleasant Pkwy toward W Speckled Gecko Dr. Turn R onto W Speckled Gecko Dr. Turn L onto N 101st Ave. Turn L onto W Los Gatos Dr. Turn R onto N 101st Dr. Home will be on the right.
Rooms
Other Rooms Great Room
Master Bedroom Split
Den/Bedroom Plus 3
Separate Den/Office N
Interior
Interior Features Eat-in Kitchen, Breakfast Bar, Drink Wtr Filter Sys, Kitchen Island, Pantry, Double Vanity, Full Bth Master Bdrm, Separate Shwr & Tub, High Speed Internet, Granite Counters
Heating Natural Gas
Cooling Refrigeration
Flooring Carpet, Tile
Fireplaces Type Fire Pit
Fireplace Yes
Window Features Mechanical Sun Shds,Vinyl Frame,Double Pane Windows
SPA Heated,Private
Exterior
Exterior Feature Covered Patio(s), Patio
Garage Electric Door Opener
Garage Spaces 2.0
Garage Description 2.0
Fence Block
Pool Variable Speed Pump, Heated, Private
Community Features Community Pool, Tennis Court(s), Playground, Biking/Walking Path, Clubhouse
Utilities Available APS, SW Gas
Amenities Available Management
Waterfront No
Roof Type Tile
Parking Type Electric Door Opener
Private Pool Yes
Building
Lot Description Sprinklers In Rear, Sprinklers In Front, Desert Back, Desert Front, Auto Timer H2O Front, Auto Timer H2O Back
Story 1
Builder Name K HOVNANIAN HOMES
Sewer Public Sewer
Water City Water
Architectural Style Ranch
Structure Type Covered Patio(s),Patio
Schools
Elementary Schools Sunset Heights Elementary School
Middle Schools Sunset Heights Elementary School
High Schools Liberty High School
School District Peoria Unified School District
Others
HOA Name The Meadows HOA
HOA Fee Include Maintenance Grounds
Senior Community No
Tax ID 200-19-581
Ownership Fee Simple
Acceptable Financing Cash, Conventional, FHA, VA Loan
Horse Property N
Listing Terms Cash, Conventional, FHA, VA Loan
Financing Conventional
Read Less Info
Want to know what your home might be worth? Contact us for a FREE valuation!

Our team is ready to help you sell your home for the highest possible price ASAP

Copyright 2024 Arizona Regional Multiple Listing Service, Inc. All rights reserved.
Bought with Realty ONE Group

"My job is to find and attract mastery-based agents to the office, protect the culture, and make sure everyone is happy! "
42201 N 41st Dr Suite B144, Anthem, AZ, 85086, United States

