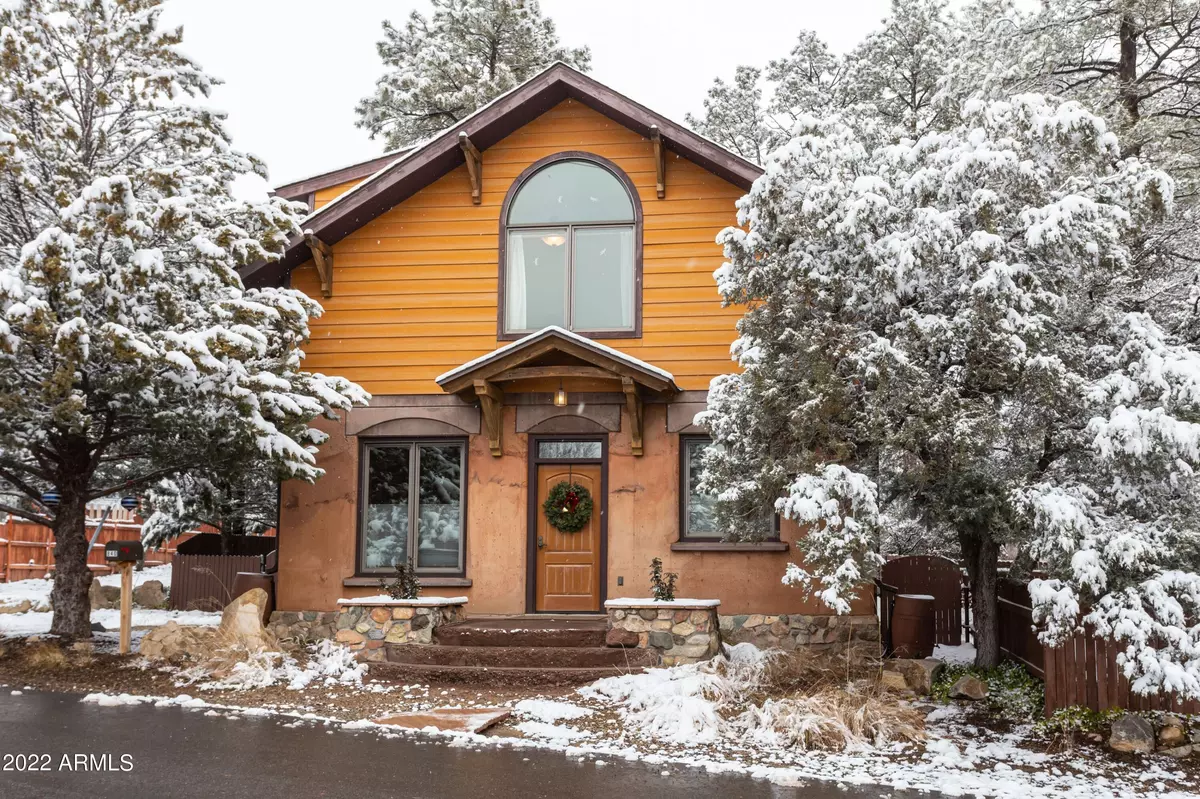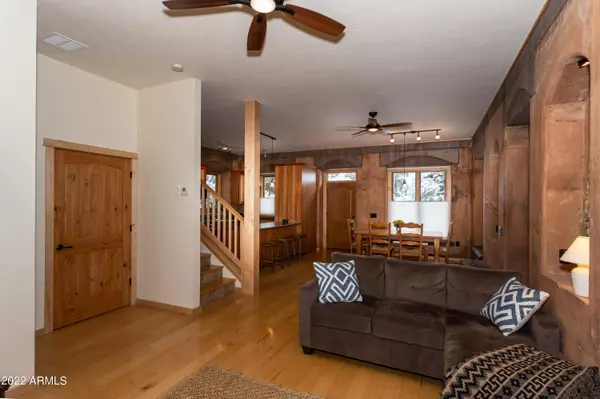$619,000
$619,000
For more information regarding the value of a property, please contact us for a free consultation.
2 Beds
2 Baths
1,553 SqFt
SOLD DATE : 02/28/2023
Key Details
Sold Price $619,000
Property Type Single Family Home
Sub Type Single Family - Detached
Listing Status Sold
Purchase Type For Sale
Square Footage 1,553 sqft
Price per Sqft $398
Subdivision Ridgewood Heights Rep Blk C Lt
MLS Listing ID 6498571
Sold Date 02/28/23
Style Contemporary
Bedrooms 2
HOA Y/N No
Originating Board Arizona Regional Multiple Listing Service (ARMLS)
Year Built 2005
Annual Tax Amount $1,205
Tax Year 2022
Lot Size 6,287 Sqft
Acres 0.14
Property Description
Exquisite craftsmanship, extraordinary energy efficiency, low maintenance, and convenient location make this 2005 move-in ready 1553 square foot, 2 bedroom, 2 bath home simply incomparable.
Perfect full-time residence, vacation home or AirBnB... The open plan makes efficient use of every square inch of space. The front door opens to the Great Room where dining, kitchen and living areas flow seamlessly together. The kitchen was installed in 2018 and features beautiful custom shelves and real Cherry & Maple cabinetry, Corian countertops, LG stainless steel appliances, and pantry. A full bath offers tile floor with in-floor radiant heat, single vanity and tub-shower and adjacent laundry closet is outfitted with washer and dryer. A side door provides an accessible option to move from the 2-car parking area into the house via a permanent ramp.
The upper-level exterior is a natural color fiber concrete siding which is non-combustible, engineered to stand up to moisture, unappealing to woodpeckers and termites, and never needs painting! Note that the cast earth contains its own coloration too, so no ground level wall painting is ever necessary, inside or out!
The 2nd level interior offers vaulted ceilings, maple hardwood floors, a very spacious main bedroom with a wall of closet space, and a nicely sized second bedroom with standard closet. Each bedroom includes access to a composite deck with decorative rusted metal railing where you can enjoy looking into the treetops while shaded by evergreen trees. A hall bath serves both bedrooms and has neutral-toned tiled floor with in-floor radiant heat, single vanity, and tub-shower with solar tube. A large storage closet is situated on the stairway landing.
Abundant windows bathe the home in natural light and the N-S orientation creates passive solar warming in the winter and keeps the home cool in the summer. Ceiling fans cool the Great Room and bedrooms while in-floor radiant heat warms the lower level and both bathrooms. The cast earth construction keeps the entry level cool throughout the warmer months and the rising heat warms the upper level in the winter. An on-demand tankless water heater offers unlimited hot water!
The low-maintenance native landscape enhances the simplicity and natural feel of the home. A fenced back yard offers room for 2 and 4 footed friends to enjoy the shade of the many trees, to linger in a small patio area shaded by Ponderosa pines, to cook in the earthen pizza and bread oven, to scramble on boulders, or to sit quietly and revel in birdsong or the rustling of the breeze through the trees. An exterior storage closet offers room for bicycles, garden tools, and easy maintenance of the in-floor radiant heat system and tankless water heater. There is even a money-saving untapped, unrecorded, unregistered well for landscape watering!
Located in an established, friendly neighborhood just 1.2 miles to Prescotts Downtown Square, the property has grocery shopping and restaurants within walking distance. Its a short drive to hiking at Thumb Butte Recreation area, off-road biking trails, medical facilities, dining and entertainment.
Energy efficient, low maintenance, unique, beautiful, and conveniently located, it is easy to imagine this house as your home. Time to see it for yourself!
Location
State AZ
County Yavapai
Community Ridgewood Heights Rep Blk C Lt
Direction From either Gurley Street or Copper Basin road, turn onto Park Avenue. Take Park Ave to Bertrand, follow to sign on right, just past Franklin Street.
Rooms
Master Bedroom Upstairs
Den/Bedroom Plus 2
Separate Den/Office N
Interior
Interior Features Upstairs, Full Bth Master Bdrm
Heating Natural Gas, Floor Furnace, Wall Furnace
Cooling Ceiling Fan(s)
Flooring Wood
Fireplaces Type 1 Fireplace
Fireplace Yes
Window Features Wood Frames,Double Pane Windows
SPA None
Exterior
Fence Wood
Pool None
Utilities Available APS, Unisource
Amenities Available None
Waterfront No
Roof Type Composition
Private Pool No
Building
Lot Description Desert Front, Natural Desert Front
Story 2
Builder Name Bob Carpenter
Sewer Public Sewer
Water Onsite Well, City Water
Architectural Style Contemporary
Schools
Elementary Schools Out Of Maricopa Cnty
Middle Schools Out Of Maricopa Cnty
High Schools Out Of Maricopa Cnty
School District Prescott Unified District
Others
HOA Fee Include No Fees
Senior Community No
Tax ID 109-07-057-E
Ownership Fee Simple
Acceptable Financing Cash, Conventional, 1031 Exchange, FHA, VA Loan
Horse Property N
Listing Terms Cash, Conventional, 1031 Exchange, FHA, VA Loan
Financing Conventional
Read Less Info
Want to know what your home might be worth? Contact us for a FREE valuation!

Our team is ready to help you sell your home for the highest possible price ASAP

Copyright 2024 Arizona Regional Multiple Listing Service, Inc. All rights reserved.
Bought with West USA Realty

"My job is to find and attract mastery-based agents to the office, protect the culture, and make sure everyone is happy! "
42201 N 41st Dr Suite B144, Anthem, AZ, 85086, United States






