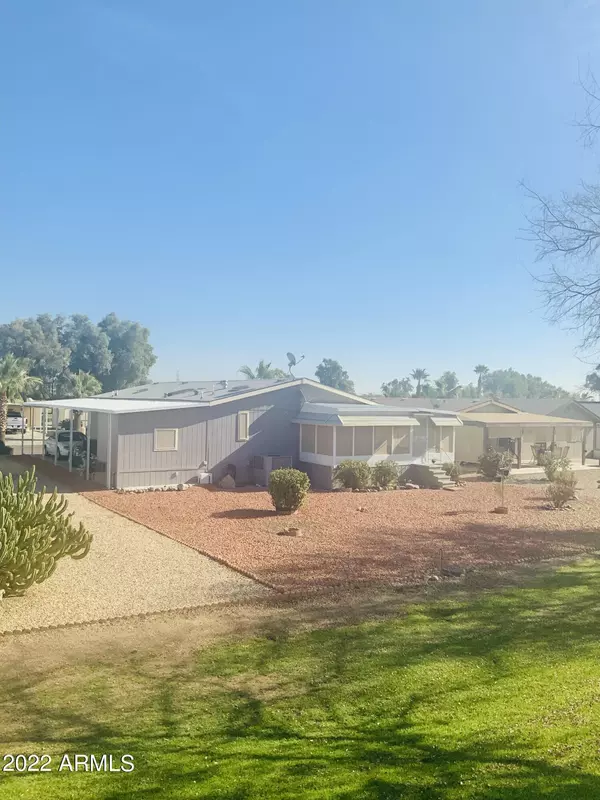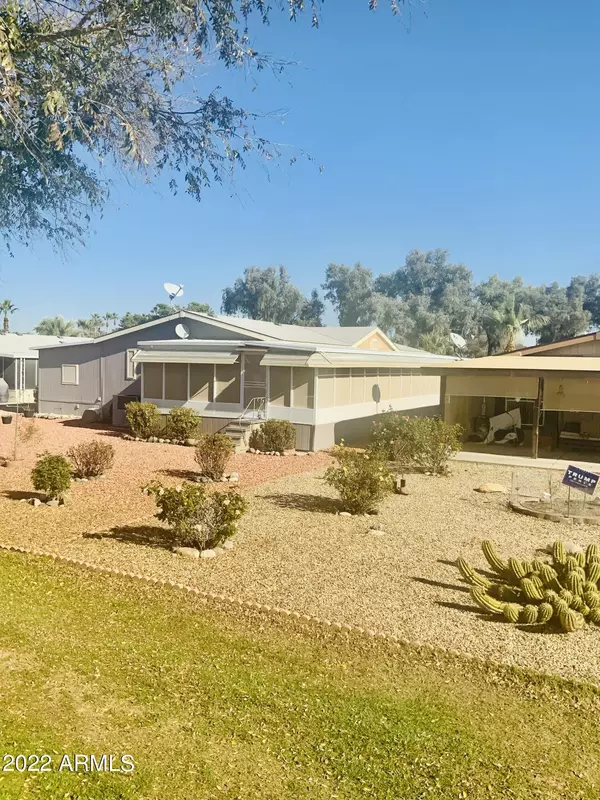$172,000
$175,000
1.7%For more information regarding the value of a property, please contact us for a free consultation.
3 Beds
2 Baths
1,232 SqFt
SOLD DATE : 03/06/2023
Key Details
Sold Price $172,000
Property Type Mobile Home
Sub Type Mfg/Mobile Housing
Listing Status Sold
Purchase Type For Sale
Square Footage 1,232 sqft
Price per Sqft $139
Subdivision Pueblo El Mirage Rv Resort
MLS Listing ID 6496963
Sold Date 03/06/23
Style Contemporary
Bedrooms 3
HOA Y/N No
Originating Board Arizona Regional Multiple Listing Service (ARMLS)
Land Lease Amount 975.0
Year Built 1999
Annual Tax Amount $700
Tax Year 2022
Property Description
Need a 3 bedroom 2 bath home in the sought out resort style ''Pueblo El Mirage Golf Course''? Look no further, this community has it all, Heated Pools, Elegant Club House, Billard Rooms, Pickle Ball, Tennis, Fitness Center and much more. Natural lighting from the kitchen skylights welcome guest into the open concept living room and kitchen. Carpet and Tile in all the right places. Enjoy the Gorgeous sunset views from backyard patio as you relax to the beautiful winter evenings in Arizona.
The home backs into the 18 hole pro golf course. This house has been nicely maintained and is turn key ready. Call now, properties in this community are hard to find and this will go quick.
Location
State AZ
County Maricopa
Community Pueblo El Mirage Rv Resort
Direction North on El Mirage Rd past Peoria Ave to Pueblo El Mirage entrance on the right side.
Rooms
Other Rooms Arizona RoomLanai
Master Bedroom Not split
Den/Bedroom Plus 3
Ensuite Laundry Dryer Included, Washer Included
Separate Den/Office N
Interior
Interior Features 9+ Flat Ceilings, Furnished(See Rmrks), Pantry, Double Vanity, Full Bth Master Bdrm
Laundry Location Dryer Included, Washer Included
Heating Electric
Cooling Refrigeration, Ceiling Fan(s)
Flooring Carpet, Tile
Fireplaces Number No Fireplace
Fireplaces Type None
Fireplace No
Window Features Vinyl Frame, Skylight(s), Tinted Windows
SPA Community, Heated, None
Laundry Dryer Included, Washer Included
Exterior
Exterior Feature Covered Patio(s), Hand/Racquetball Cts, Patio, Private Street(s), Sport Court(s), Screened in Patio(s), Storage, Tennis Court(s)
Carport Spaces 2
Fence None
Pool Community, Heated, None
Community Features Community Media Room, Golf, Tennis Court(s), Racquetball, Biking/Walking Path, Clubhouse, Fitness Center
Utilities Available City Gas, APS
Waterfront No
Roof Type Composition
Building
Lot Description Desert Back, Desert Front
Story 1
Builder Name unknown
Sewer Public Sewer
Water City Water
Architectural Style Contemporary
Structure Type Covered Patio(s), Hand/Racquetball Cts, Patio, Private Street(s), Sport Court(s), Screened in Patio(s), Storage, Tennis Court(s)
Schools
Elementary Schools Dysart High School
Middle Schools Dysart Middle School
High Schools Dysart Middle School
School District Dysart Unified District
Others
HOA Fee Include Water, Sewer, Common Area Maint, Garbage Collection
Senior Community Yes
Tax ID 501-86-556-B
Ownership Leasehold
Acceptable Financing Cash, Conventional, FHA, VA Loan
Horse Property N
Listing Terms Cash, Conventional, FHA, VA Loan
Financing Cash
Special Listing Condition Age Rstrt (See Rmks)
Read Less Info
Want to know what your home might be worth? Contact us for a FREE valuation!

Our team is ready to help you sell your home for the highest possible price ASAP

Copyright 2024 Arizona Regional Multiple Listing Service, Inc. All rights reserved.
Bought with Sam Roberts and Associates

"My job is to find and attract mastery-based agents to the office, protect the culture, and make sure everyone is happy! "
42201 N 41st Dr Suite B144, Anthem, AZ, 85086, United States






