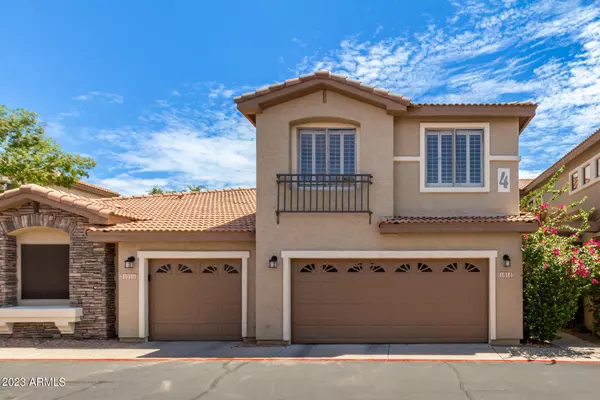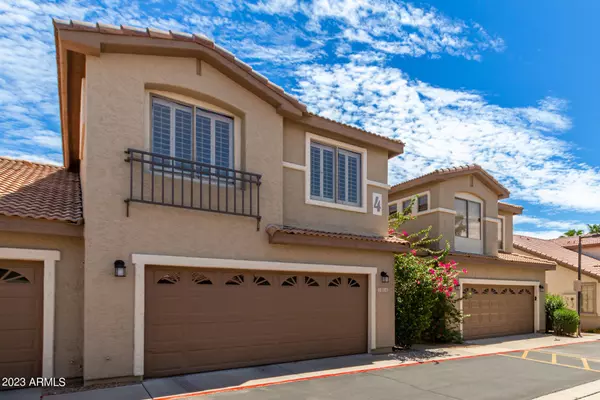$401,550
$395,000
1.7%For more information regarding the value of a property, please contact us for a free consultation.
3 Beds
2.5 Baths
1,968 SqFt
SOLD DATE : 03/10/2023
Key Details
Sold Price $401,550
Property Type Townhouse
Sub Type Townhouse
Listing Status Sold
Purchase Type For Sale
Square Footage 1,968 sqft
Price per Sqft $204
Subdivision Stonecliffe Condominium
MLS Listing ID 6515202
Sold Date 03/10/23
Style Santa Barbara/Tuscan
Bedrooms 3
HOA Fees $355/mo
HOA Y/N Yes
Originating Board Arizona Regional Multiple Listing Service (ARMLS)
Year Built 1999
Annual Tax Amount $1,903
Tax Year 2022
Lot Size 4,454 Sqft
Acres 0.1
Property Description
Welcome Home to the Private Gated StoneCliffe Community!! Luxury in the Foothills at its finest!! Amazing quiet and upscale community hidden in the Foothills of Ahwatukee!! Surrounded by Mountain Views, Golf Courses, Fine Dining and Shopping this Location brings it all together. This Large 3 bed 2.5 bath 2 car garage home has been well maintained by the original owner. The soaring ceilings and open floor plan will provide plenty of space and a great living experience. Large Kitchen with Corian countertops for easy clean ups. Enjoy the outdoors of AZ with this Fantastic low maintenance home located close to Hiking/Biking/Walking trails and then cool off in the oversized community pool and spa. This is a must see for all buyers!!
Location
State AZ
County Maricopa
Community Stonecliffe Condominium
Direction Head south on Desert Foothills Pkwy, turn right onto E Frye Rd, turn right at community gated entrance, turn left. Home will be on the left
Rooms
Other Rooms Loft, Great Room
Master Bedroom Upstairs
Den/Bedroom Plus 5
Separate Den/Office Y
Interior
Interior Features Upstairs, Eat-in Kitchen, Breakfast Bar, 9+ Flat Ceilings, Vaulted Ceiling(s), Pantry, Full Bth Master Bdrm, Separate Shwr & Tub, High Speed Internet
Heating Electric, Ceiling
Cooling Refrigeration, Programmable Thmstat, Ceiling Fan(s)
Flooring Carpet, Tile
Fireplaces Number No Fireplace
Fireplaces Type None
Fireplace No
Window Features Dual Pane
SPA None
Exterior
Exterior Feature Covered Patio(s)
Garage Dir Entry frm Garage, Electric Door Opener, Extnded Lngth Garage
Garage Spaces 2.0
Garage Description 2.0
Fence Wrought Iron
Pool None
Community Features Gated Community, Community Spa Htd, Community Pool Htd, Near Bus Stop, Community Media Room, Biking/Walking Path, Clubhouse
Utilities Available SRP
Waterfront No
View Mountain(s)
Roof Type Tile
Parking Type Dir Entry frm Garage, Electric Door Opener, Extnded Lngth Garage
Private Pool No
Building
Lot Description Desert Back, Desert Front
Story 2
Builder Name Maracay
Sewer Public Sewer
Water City Water
Architectural Style Santa Barbara/Tuscan
Structure Type Covered Patio(s)
Schools
Elementary Schools Kyrene De La Sierra School
Middle Schools Kyrene Altadena Middle School
High Schools Desert Vista High School
School District Tempe Union High School District
Others
HOA Name Stonecliffe
HOA Fee Include Roof Repair,Insurance,Sewer,Pest Control,Maintenance Grounds,Street Maint,Front Yard Maint,Trash,Water,Roof Replacement,Maintenance Exterior
Senior Community No
Tax ID 300-96-559
Ownership Fee Simple
Acceptable Financing Conventional, FHA, VA Loan
Horse Property N
Listing Terms Conventional, FHA, VA Loan
Financing Conventional
Read Less Info
Want to know what your home might be worth? Contact us for a FREE valuation!

Our team is ready to help you sell your home for the highest possible price ASAP

Copyright 2024 Arizona Regional Multiple Listing Service, Inc. All rights reserved.
Bought with Call Realty, Inc.

"My job is to find and attract mastery-based agents to the office, protect the culture, and make sure everyone is happy! "
42201 N 41st Dr Suite B144, Anthem, AZ, 85086, United States






