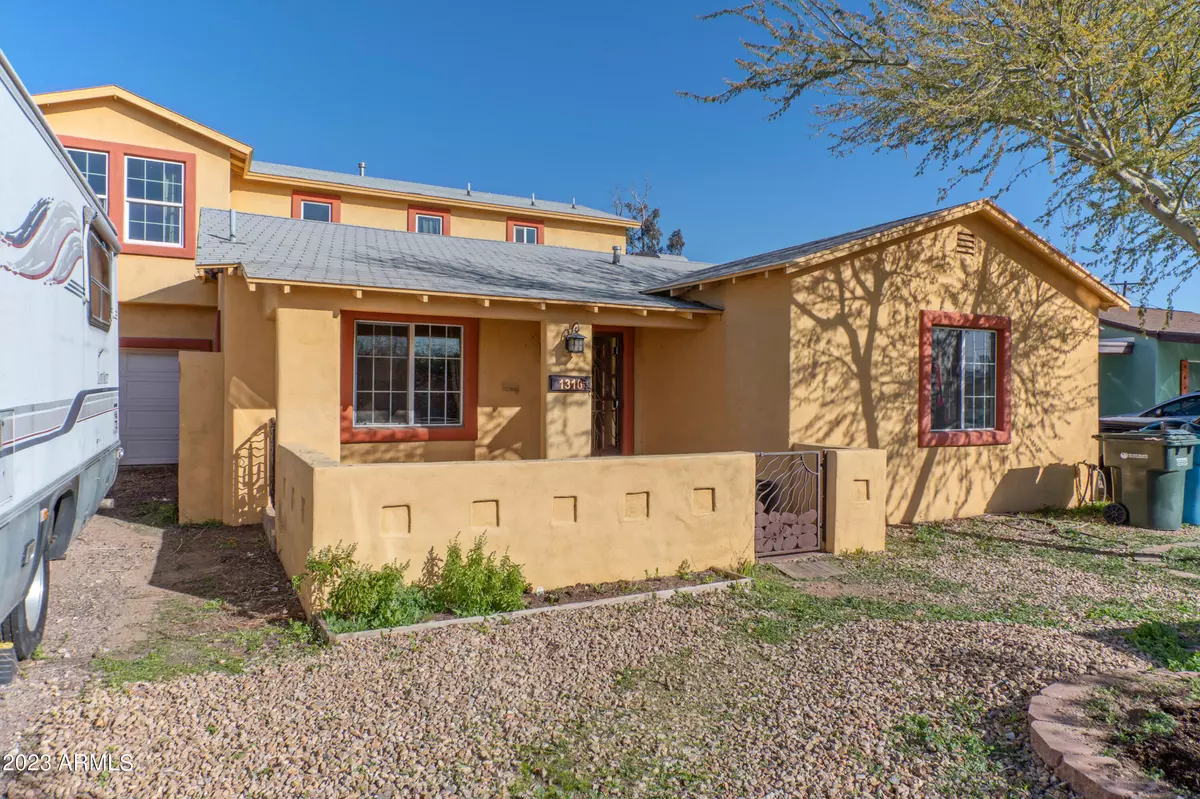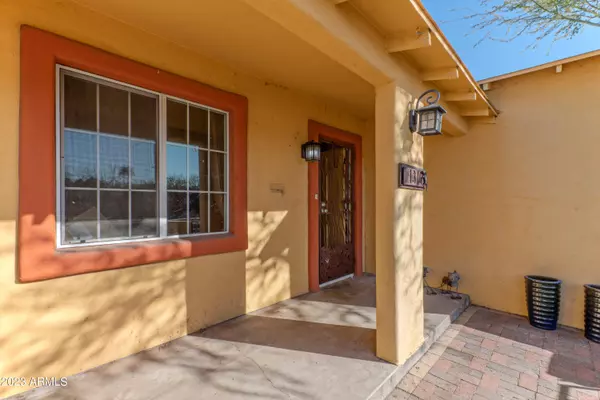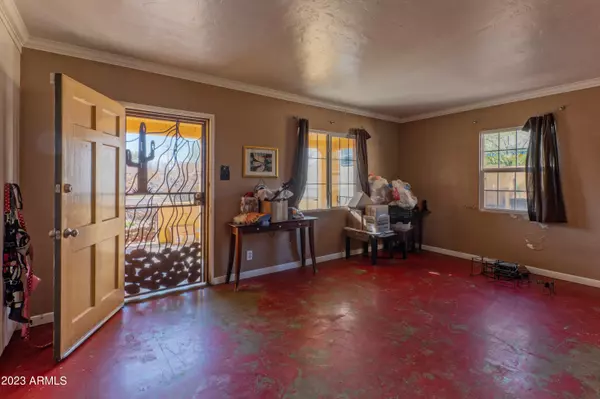$430,000
$450,000
4.4%For more information regarding the value of a property, please contact us for a free consultation.
4 Beds
2.5 Baths
2,377 SqFt
SOLD DATE : 03/13/2023
Key Details
Sold Price $430,000
Property Type Single Family Home
Sub Type Single Family - Detached
Listing Status Sold
Purchase Type For Sale
Square Footage 2,377 sqft
Price per Sqft $180
Subdivision Melrose Manor Tr D, Blks 3&4
MLS Listing ID 6516599
Sold Date 03/13/23
Style Ranch
Bedrooms 4
HOA Y/N No
Originating Board Arizona Regional Multiple Listing Service (ARMLS)
Year Built 1947
Annual Tax Amount $2,701
Tax Year 2022
Lot Size 7,958 Sqft
Acres 0.18
Property Description
Welcome to Woodlea-Melrose District! Originally it was the Melrose Manor Porter (P.W.) Womack development that was started 1947. The first owner was Albert H & Dorothy Bolin. Albert was a sales manager for Cudahy meats at 4101 E Van Buren. The initial home price was $8,800. The home was expanded from its original sq ft of 1125 to 2377. This Mid-century classic home has so much to offer and needs some tender loving care, lots of custom touches like knotty elder kitchen cabinets with concrete counter tops in the kitchen, built-in bookcases in the living room and a corner hutch in the dining room. Lovely crown moldings throughout most of the downstairs house. The primary bedroom suite is an awesome space, light and bright with a balcony overlooking the back yard. The detached studio is perfect place to get away, it has electricity and needs plumbing. The backyards has so much to offer. This is an amazing neighborhood within walking distance to the light rail, restaurants, shops, a local pharmacy and more. This special neighborhood is like a small town within the city. They host monthly First Friday neighbor gatherings (during the cool months), semiannual neighborhood barbecues, annual neighborhood yard sales, the 7th Avenue, street fair and every year the entire neighborhood is lit up with beautiful luminaries during the month of December. All of this with no HOA! Walk score 63, Bike score 93
Location
State AZ
County Maricopa
Community Melrose Manor Tr D, Blks 3&4
Direction 7th ave north to Glenrosa, west to 11th ave, north to Roma and west to property
Rooms
Other Rooms Loft, Family Room
Guest Accommodations 120.0
Master Bedroom Upstairs
Den/Bedroom Plus 5
Separate Den/Office N
Interior
Interior Features Upstairs, Double Vanity, Full Bth Master Bdrm, Separate Shwr & Tub, High Speed Internet
Heating Natural Gas
Cooling Refrigeration, Ceiling Fan(s)
Flooring Laminate, Tile, Concrete
Fireplaces Number No Fireplace
Fireplaces Type None
Fireplace No
Window Features Double Pane Windows
SPA None
Exterior
Exterior Feature Balcony, Covered Patio(s), Patio, Separate Guest House
Parking Features RV Access/Parking
Garage Spaces 1.0
Garage Description 1.0
Fence Block
Pool Private
Community Features Near Light Rail Stop, Near Bus Stop, Historic District
Utilities Available APS, SW Gas
Amenities Available None
Roof Type Composition
Private Pool Yes
Building
Lot Description Natural Desert Back, Natural Desert Front
Story 2
Builder Name Womack
Sewer Sewer - Available, Public Sewer
Water City Water
Architectural Style Ranch
Structure Type Balcony,Covered Patio(s),Patio, Separate Guest House
New Construction No
Schools
Elementary Schools Osborn Middle School
Middle Schools Osborn Middle School
High Schools Central High School
School District Phoenix Union High School District
Others
HOA Fee Include No Fees
Senior Community No
Tax ID 155-41-014
Ownership Fee Simple
Acceptable Financing Cash, Conventional, FHA, VA Loan
Horse Property N
Listing Terms Cash, Conventional, FHA, VA Loan
Financing Conventional
Read Less Info
Want to know what your home might be worth? Contact us for a FREE valuation!

Our team is ready to help you sell your home for the highest possible price ASAP

Copyright 2024 Arizona Regional Multiple Listing Service, Inc. All rights reserved.
Bought with HomeSmart

"My job is to find and attract mastery-based agents to the office, protect the culture, and make sure everyone is happy! "
42201 N 41st Dr Suite B144, Anthem, AZ, 85086, United States






