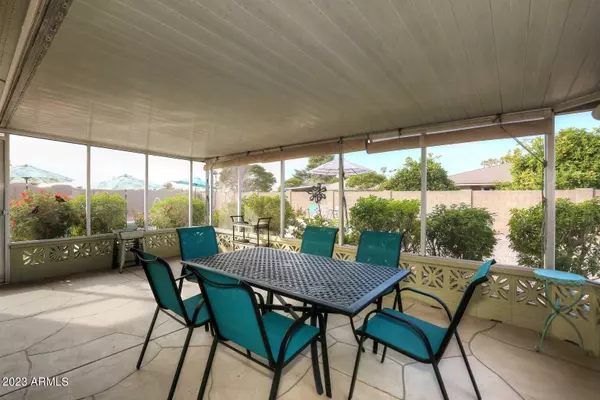$465,000
$465,000
For more information regarding the value of a property, please contact us for a free consultation.
3 Beds
2 Baths
1,832 SqFt
SOLD DATE : 03/15/2023
Key Details
Sold Price $465,000
Property Type Single Family Home
Sub Type Single Family - Detached
Listing Status Sold
Purchase Type For Sale
Square Footage 1,832 sqft
Price per Sqft $253
Subdivision Sun City 25A
MLS Listing ID 6506796
Sold Date 03/15/23
Style Ranch
Bedrooms 3
HOA Y/N No
Originating Board Arizona Regional Multiple Listing Service (ARMLS)
Year Built 1971
Annual Tax Amount $1,142
Tax Year 2022
Lot Size 0.306 Acres
Acres 0.31
Property Description
Discover your dream home in the active adult community (55+) Sun City. This light and bright 1832 sq ft home has 3 bedrooms, 2 baths and bonus room and enclosed patio. Newer energy saving dual pain windows, newer pebble finish pool with water feature, roof and heat pump with warranties, make this home cost-effective and ready to enjoy. An oversized, fully walled backyard oasis on a cul-de-sac. The extended 2+ car garage is epoxied with storage. Sun City offers endless opportunities for active adults to live a vibrant lifestyle. Golf courses, tennis courts, swimming pools, fitness centers, and clubs for hobbies such as woodworking, gardening, and stamp collecting. There are also organized clubs and groups for activities such as dancing, bridge, and travel. See details below... This beautiful home boasts a number of recent updates and upgrades that make it a perfect choice for those looking for a move-in ready property. The property features a newer pool, roof, HVAC, and windows, ensuring that all of the most important systems are in top condition.
The home itself is spacious and offers 3 bedrooms, a bonus room, and 2 bathrooms, providing plenty of room for those who need space or who like to entertain guests. The extended 2-car garage features epoxied floors, making it a great space for storing cars or using as a workshop, and a water softener plus a R/O system that ensures that the water in the home is of the highest quality.
Inside, the home features a modern kitchen with granite counters, newer cabinets, and stainless steel appliances, making it a great space for cooking and entertaining. The enclosed patio provides a private and comfortable outdoor living space, which is perfect for enjoying the beautiful Arizona weather.
The home's lot size is 13,334 sf, providing ample space for gardening and outdoor activities, and is located on a cul-de-sac, offering privacy and a peaceful neighborhood setting. With a total living area of 1832 sf, this home is ideal for those who need a little extra space.
Overall, this home is a great choice for anyone looking for a spacious and well-maintained property that is ready for immediate move-in. The updates and upgrades make it a great value for anyone looking for a home that is in top condition, and the location and lot size make it a great choice for anyone looking for a peaceful and private setting.
2020
HVAC/Heatpump replaced 7/12/2020 with fully transferrable warranty and free annual maintenance (details available)
Water Heater replaced
2019
Updated Block wall and gates
New pool and decking, with update to electrical box.
Solar screens installed
Patio sunscreen installed.
Landscaping installed with updated automatic watering.
Walk in shower installed in Master bathroom.
2018
Whole house water softener and filter.
Reverse Osmosis in the kitchen.
New roof with transferrable warrant (details available)
Garage door installed.
Exterior house painted.
Updated landscape sprinklers and timer box.
Additional features:
Garage floor epoxied
Garage cabinetry for storage
Gutters
Updated bathrooms
Kitchen with granite, newer cabinets, and stainless steel appliances.
Flood lighting with motion sensor.
Location
State AZ
County Maricopa
Community Sun City 25A
Direction 99th Ave & Thunderbird Directions: North to Bolivar, East to 98th Ave, South to home.
Rooms
Other Rooms BonusGame Room, Arizona RoomLanai
Den/Bedroom Plus 4
Separate Den/Office N
Interior
Interior Features Eat-in Kitchen, 3/4 Bath Master Bdrm, High Speed Internet, Granite Counters
Heating Electric
Cooling Refrigeration, Programmable Thmstat, Ceiling Fan(s)
Flooring Carpet, Laminate, Tile
Fireplaces Number No Fireplace
Fireplaces Type None
Fireplace No
Window Features Double Pane Windows,Low Emissivity Windows
SPA None
Exterior
Exterior Feature Covered Patio(s), Private Yard, Screened in Patio(s)
Garage Attch'd Gar Cabinets, Electric Door Opener, Extnded Lngth Garage
Garage Spaces 2.5
Garage Description 2.5
Fence Block
Pool Play Pool, Variable Speed Pump, Private
Community Features Community Spa Htd, Community Pool Htd, Community Media Room, Golf, Tennis Court(s), Biking/Walking Path, Clubhouse, Fitness Center
Utilities Available APS
Amenities Available Rental OK (See Rmks), RV Parking
Waterfront No
Roof Type Composition
Parking Type Attch'd Gar Cabinets, Electric Door Opener, Extnded Lngth Garage
Private Pool Yes
Building
Lot Description Desert Back, Desert Front, Cul-De-Sac
Story 1
Builder Name Del Webb
Sewer Private Sewer
Water Pvt Water Company
Architectural Style Ranch
Structure Type Covered Patio(s),Private Yard,Screened in Patio(s)
Schools
Elementary Schools Adult
Middle Schools Adult
High Schools Adult
School District Out Of Area
Others
HOA Fee Include No Fees
Senior Community Yes
Tax ID 200-60-565
Ownership Fee Simple
Acceptable Financing Cash, Conventional, FHA, VA Loan
Horse Property N
Listing Terms Cash, Conventional, FHA, VA Loan
Financing Conventional
Special Listing Condition Age Restricted (See Remarks)
Read Less Info
Want to know what your home might be worth? Contact us for a FREE valuation!

Our team is ready to help you sell your home for the highest possible price ASAP

Copyright 2024 Arizona Regional Multiple Listing Service, Inc. All rights reserved.
Bought with West USA Realty

"My job is to find and attract mastery-based agents to the office, protect the culture, and make sure everyone is happy! "
42201 N 41st Dr Suite B144, Anthem, AZ, 85086, United States






