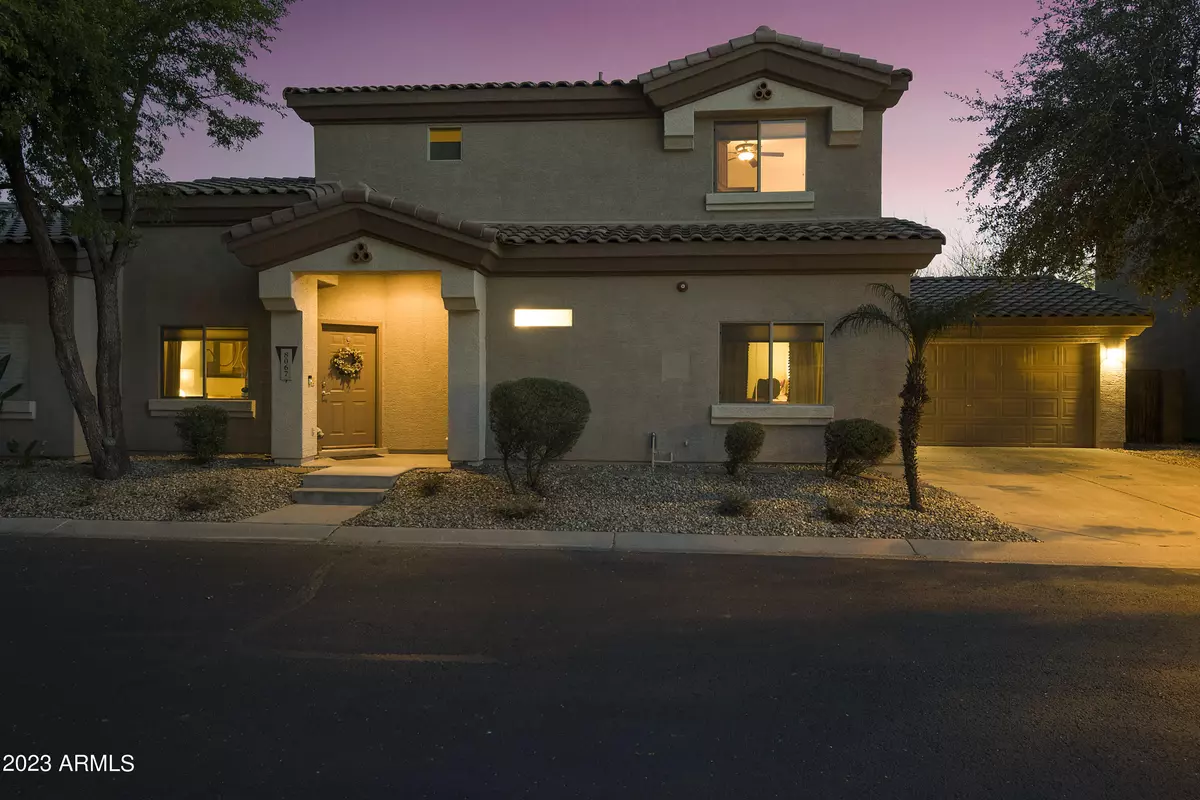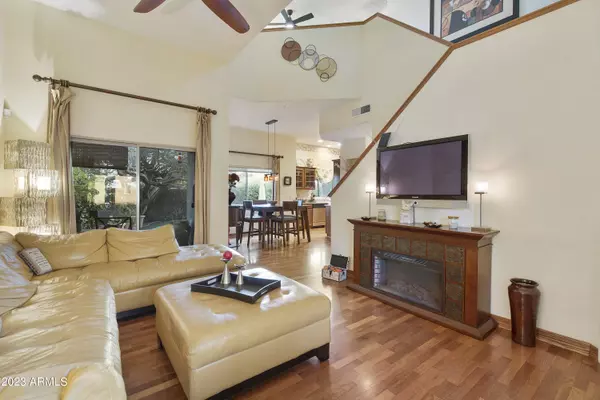$390,000
$399,000
2.3%For more information regarding the value of a property, please contact us for a free consultation.
3 Beds
2.5 Baths
1,625 SqFt
SOLD DATE : 03/16/2023
Key Details
Sold Price $390,000
Property Type Townhouse
Sub Type Townhouse
Listing Status Sold
Purchase Type For Sale
Square Footage 1,625 sqft
Price per Sqft $240
Subdivision Peoria Estates Townhome
MLS Listing ID 6519747
Sold Date 03/16/23
Style Spanish
Bedrooms 3
HOA Fees $157/mo
HOA Y/N Yes
Originating Board Arizona Regional Multiple Listing Service (ARMLS)
Year Built 2002
Annual Tax Amount $1,038
Tax Year 2022
Lot Size 1,411 Sqft
Acres 0.03
Property Description
Rare opportunity to call this one home! This immaculate former model home is a stunner!! As you enter the home you are greeted with soaring ceilings, solid wood flooring in this light bright open floor plan! Kitchen features solid maple cabinets with glass inlays, solid granite counters, stainless steel appliances all over looking the pristine backyard! You'll love the first floor owners suite with full sized ensuite and plenty of storage with large walk-in closets! The 2nd level is adorned with large open loft with built-in surround sound, perfect for family or entertaining. The 2nd floor offers 2 LARGE bedrooms with full sized bath! The backyard has been designed to perfection with a full extended patio/pavers, artificial grass for ease and beautiful matured landscaping! Large 2 car garage with builtin cabinets and access door to the backyard. This home has been maintained to perfection. New HVAC 2022, water heater 2015, all new ceiling fans and fixtures, water filtration system and so much more. The HOA takes care of the rest offering heated pools. The location is wonderful with easy access to 101 and walking distances to all sorts of entrainment! Excellent school district too! Don't delay, this home doesn't disappoint!
Location
State AZ
County Maricopa
Community Peoria Estates Townhome
Direction From 101, Exit Bell go East to 75th Ave, South to Greenway, West to Entrance of Peoria Estates (gate code required)
Rooms
Other Rooms Loft, Great Room
Master Bedroom Split
Den/Bedroom Plus 5
Ensuite Laundry WshrDry HookUp Only
Separate Den/Office Y
Interior
Interior Features Master Downstairs, Fire Sprinklers, Vaulted Ceiling(s), Pantry, Double Vanity, Full Bth Master Bdrm, High Speed Internet, Granite Counters
Laundry Location WshrDry HookUp Only
Heating Electric
Cooling Refrigeration, Programmable Thmstat, Ceiling Fan(s)
Flooring Carpet, Tile, Wood
Fireplaces Number No Fireplace
Fireplaces Type None
Fireplace No
Window Features Double Pane Windows,Tinted Windows
SPA None
Laundry WshrDry HookUp Only
Exterior
Exterior Feature Covered Patio(s), Private Street(s), Private Yard
Garage Attch'd Gar Cabinets, Electric Door Opener
Garage Spaces 2.0
Garage Description 2.0
Fence Block
Pool None
Community Features Gated Community, Community Spa Htd, Community Spa, Community Pool Htd, Community Pool, Biking/Walking Path, Clubhouse
Utilities Available SRP
Amenities Available Management, Rental OK (See Rmks)
Waterfront No
Roof Type Tile
Parking Type Attch'd Gar Cabinets, Electric Door Opener
Private Pool No
Building
Lot Description Sprinklers In Rear, Sprinklers In Front, Desert Back, Desert Front, Synthetic Grass Back, Auto Timer H2O Front, Auto Timer H2O Back
Story 2
Builder Name Peoria Estates LLC
Sewer Public Sewer
Water City Water
Architectural Style Spanish
Structure Type Covered Patio(s),Private Street(s),Private Yard
Schools
Elementary Schools Paseo Verde Elementary School
Middle Schools Paseo Pointe School
High Schools Centennial High School
School District Peoria Unified School District
Others
HOA Name Peoria Estates
HOA Fee Include Insurance,Maintenance Grounds,Street Maint,Front Yard Maint,Trash,Roof Replacement,Maintenance Exterior
Senior Community No
Tax ID 200-53-587
Ownership Fee Simple
Acceptable Financing FannieMae (HomePath), Conventional, FHA, VA Loan
Horse Property N
Listing Terms FannieMae (HomePath), Conventional, FHA, VA Loan
Financing Cash
Read Less Info
Want to know what your home might be worth? Contact us for a FREE valuation!

Our team is ready to help you sell your home for the highest possible price ASAP

Copyright 2024 Arizona Regional Multiple Listing Service, Inc. All rights reserved.
Bought with Re/Max Fine Properties

"My job is to find and attract mastery-based agents to the office, protect the culture, and make sure everyone is happy! "
42201 N 41st Dr Suite B144, Anthem, AZ, 85086, United States






