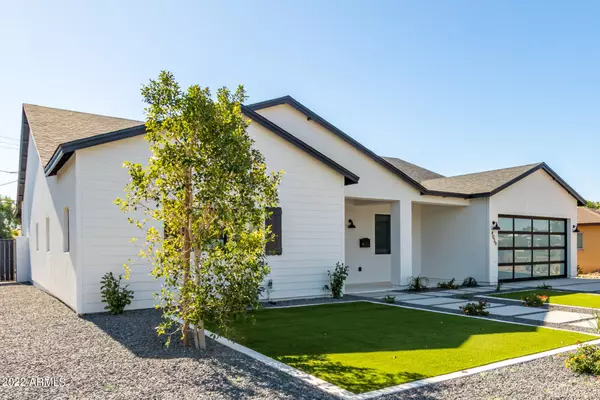$1,500,000
$1,569,000
4.4%For more information regarding the value of a property, please contact us for a free consultation.
4 Beds
3.5 Baths
3,131 SqFt
SOLD DATE : 03/15/2023
Key Details
Sold Price $1,500,000
Property Type Single Family Home
Sub Type Single Family - Detached
Listing Status Sold
Purchase Type For Sale
Square Footage 3,131 sqft
Price per Sqft $479
Subdivision Rancho Ventura Tr 11
MLS Listing ID 6464359
Sold Date 03/15/23
Style Ranch
Bedrooms 4
HOA Y/N No
Originating Board Arizona Regional Multiple Listing Service (ARMLS)
Year Built 2022
Annual Tax Amount $1,982
Tax Year 2021
Lot Size 9,875 Sqft
Acres 0.23
Property Description
Huge Price drop w/ 40k+ incentives, Ignore DOM as House fully completed in Jan. Brand New Arcadia Lite Complete Remodel/Addition from the ground up! Featuring 10 ft raised ceilings throughout, Beautifully engineered Hardwood floor. Modern open floorplan with a Beautiful chefs kitchen. Quartz counter tops, Black shaker cabinets, white oak island cabinets. 2 ovens and a minibar area. Retreat to your own Master Quarters complete with an office. Your beautiful Master Bath features Marble finished tile with led lighting, white oak vanity. Secondary bedrooms have there own side with 2 full bathrooms and one half, Perfect for family or guests! Escape through the Large Open slider to the backyard with white limestone pavers and low maintenance artificial grass. NO HOA
extras: One gas, one Electric Oven, Custom Doors 8ft tall, An amazing Laundry room with tankless water heater, extra cabinets and Coat hangars and individual family cubbies, New Blown Insulation, New roof, New underground Plumbing, New electrical wiring and Upgraded New Panel, 2 New AC units 5 and 3 Ton, New plants and auto irrigation all new water line and meter has . All New Dual Pane Windows, LOW MAINTENANCE and low energy
Arcadia lite Neighborhood has a large amount of new build activity, close to Fashion square, Old town Scottsdale, and Top schools
Entire home has been rebuilt from ground up and added on.
Comes with Builder warranty for work done, (entire Home)
All work done By Saddlewood contracting - licensed Contractor,
All permits acquired through City of Phoenix and completed with proper inspections
Plenty of room to add a pool can use credit for adding one
Can add stone or wood accents upon buyer request and includes order and install of buyer specific window in office on offer.
Location
State AZ
County Maricopa
Community Rancho Ventura Tr 11
Direction Head North on Thomas to Earll Dr East on Earll Dr to the home on the south side of the street.
Rooms
Other Rooms Great Room, Family Room
Master Bedroom Split
Den/Bedroom Plus 5
Ensuite Laundry WshrDry HookUp Only
Separate Den/Office Y
Interior
Interior Features Other, See Remarks, Eat-in Kitchen, Breakfast Bar, 9+ Flat Ceilings, Fire Sprinklers, No Interior Steps, Vaulted Ceiling(s), Wet Bar, Kitchen Island, Pantry, 2 Master Baths, Double Vanity, Full Bth Master Bdrm, Separate Shwr & Tub, High Speed Internet
Laundry Location WshrDry HookUp Only
Heating Natural Gas
Cooling Refrigeration, Programmable Thmstat, Ceiling Fan(s)
Flooring Carpet, Tile, Wood
Fireplaces Number No Fireplace
Fireplaces Type None
Fireplace No
Window Features Dual Pane,Low-E
SPA None
Laundry WshrDry HookUp Only
Exterior
Exterior Feature Covered Patio(s), Patio
Garage Electric Door Opener, RV Gate
Garage Spaces 2.0
Garage Description 2.0
Fence Block
Pool None
Utilities Available City Electric, SRP, SW Gas
Amenities Available None
Waterfront No
View Mountain(s)
Roof Type Composition
Parking Type Electric Door Opener, RV Gate
Private Pool No
Building
Lot Description Sprinklers In Rear, Sprinklers In Front, Gravel/Stone Front, Gravel/Stone Back, Synthetic Grass Frnt, Synthetic Grass Back, Auto Timer H2O Front, Auto Timer H2O Back
Story 1
Builder Name SaddleWood Contracting
Sewer Public Sewer
Water City Water
Architectural Style Ranch
Structure Type Covered Patio(s),Patio
Schools
Elementary Schools Tavan Elementary School
Middle Schools Ingleside Middle School
High Schools Arcadia High School
School District Scottsdale Unified District
Others
HOA Fee Include No Fees
Senior Community No
Tax ID 127-14-004
Ownership Fee Simple
Acceptable Financing Conventional, FHA
Horse Property N
Listing Terms Conventional, FHA
Financing Other
Special Listing Condition N/A, Owner/Agent
Read Less Info
Want to know what your home might be worth? Contact us for a FREE valuation!

Our team is ready to help you sell your home for the highest possible price ASAP

Copyright 2024 Arizona Regional Multiple Listing Service, Inc. All rights reserved.
Bought with Walt Danley Local Luxury Christie's International Real Estate

"My job is to find and attract mastery-based agents to the office, protect the culture, and make sure everyone is happy! "
42201 N 41st Dr Suite B144, Anthem, AZ, 85086, United States






