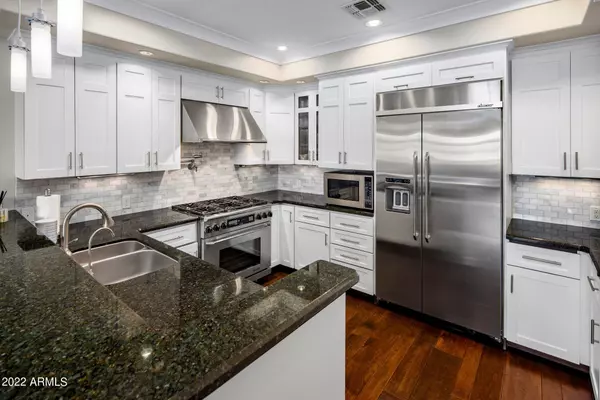$845,000
$875,000
3.4%For more information regarding the value of a property, please contact us for a free consultation.
3 Beds
2 Baths
1,742 SqFt
SOLD DATE : 03/17/2023
Key Details
Sold Price $845,000
Property Type Condo
Sub Type Apartment Style/Flat
Listing Status Sold
Purchase Type For Sale
Square Footage 1,742 sqft
Price per Sqft $485
Subdivision Sage Condominium
MLS Listing ID 6502699
Sold Date 03/17/23
Style Contemporary
Bedrooms 3
HOA Fees $656/mo
HOA Y/N Yes
Originating Board Arizona Regional Multiple Listing Service (ARMLS)
Year Built 2009
Annual Tax Amount $3,030
Tax Year 2022
Lot Size 1,784 Sqft
Acres 0.04
Property Description
This bright and sunny canal-side condo is in Building B, with coveted Concrete Block construction that provides true quiet and comfortable living. A few blocks from Fashion Square Mall, Sage Condominium offers a quiet neighborhood along the picturesque waterfront canal, only steps from your favorite restaurants, museums, and shops.
Unit #2004 is a spacious 1,742 sq. ft. and is one of the larger single-level condos at Sage. It has an open living area, updated gas fireplace, well-appointed kitchen, primary ensuite bedroom with double sinks, shower, separate commode, and large walk-in closet. Two additional bedrooms share a hall bath with a wide countertop, shower-tub combo, and a linen closet. The gracious circular... foyer is inviting and functional with a good-sized front hall closet. The condo comes with two reserved parking spots, a dedicated electric car charger, and a wine storage locker at the Clubhouse.
Enjoy your morning coffee or afternoon wine on the large, covered patio that overlooks the picturesque waterfront canal. The second-story location offers open views while still providing privacy and security.
The Clubhouse amenities include a pool and spa that rivals luxury resorts, an outdoor kitchen and grilling area, a fire pit, an indoor lounge with a full kitchen, fireplace, and TV, two workout rooms, and a wine storage and tasting room. With an active and social resident group and access to landscaped canal-front walking/biking path that connects to Old Town Scottsdale, you'll make friends, and be active and involved in this great community in no time!
Recent updates to the unit include:
" Painted walls, ceilings, and trim in the main living area and all 3 bedrooms
" Kitchen cabinets painted white along with new drawer and cabinet pulls
" New Carrara marble backsplash in the kitchen
" New light fixtures in the foyer and dining room
Sage Condominium amenities and recent improvements include:
" 3,400 sq. ft. two-story private clubhouse with wi-fi access and USB ports throughout
" Climate-controlled subterranean wine cellar and tasting room
o Unit comes with a storage locker
o Remodel underway
" Lounge with entertaining kitchen, fireplace, and 65" flat-screen TV
" 2 Fitness rooms with new fitness equipment
" Recently expanded waterfront pool and entertainment area
o Resurfaced pool and spa
o Open-air grilling kitchen with new grills and quartzite counters
o New outdoor patio furniture, fire pit, lights, and raised terraces for scenic dining
o New landscaping and turf area
" Individual electric car chargers for each resident throughout the garages
" New fenced and locked bicycle storage areas in garages
" New stone exterior walkways
" Remodeled halls with fresh paint, new ceiling lights, sconces, and carpet
" Newly painted stairwells
Future planned and budgeted:
" New Access Control Butterfly MX System Butterfly MX
" Clubhouse remodel
Location
State AZ
County Maricopa
Community Sage Condominium
Rooms
Den/Bedroom Plus 3
Separate Den/Office N
Interior
Interior Features 9+ Flat Ceilings, Elevator, Fire Sprinklers, No Interior Steps, 3/4 Bath Master Bdrm, Full Bth Master Bdrm, Granite Counters
Heating Natural Gas
Cooling Refrigeration
Flooring Tile, Wood
Fireplaces Type 1 Fireplace
Fireplace Yes
SPA None
Exterior
Garage Assigned, Gated
Garage Spaces 2.0
Garage Description 2.0
Fence None
Pool None
Community Features Community Spa Htd, Community Spa, Community Pool Htd, Community Pool, Near Bus Stop, Biking/Walking Path, Clubhouse, Fitness Center
Utilities Available SRP, SW Gas
Amenities Available Rental OK (See Rmks)
Roof Type Built-Up
Private Pool No
Building
Lot Description Waterfront Lot, Desert Back, Desert Front
Story 3
Builder Name Unknown
Sewer Public Sewer
Water City Water
Architectural Style Contemporary
New Construction No
Schools
Elementary Schools Kiva Elementary School
Middle Schools Mohave Middle School
High Schools Saguaro High School
School District Scottsdale Unified District
Others
HOA Name Sage Condominium HOA
HOA Fee Include Roof Repair,Insurance,Sewer,Maintenance Grounds,Street Maint,Trash,Water,Roof Replacement,Maintenance Exterior
Senior Community No
Tax ID 173-32-429
Ownership Fee Simple
Acceptable Financing Conventional
Horse Property N
Listing Terms Conventional
Financing Cash
Read Less Info
Want to know what your home might be worth? Contact us for a FREE valuation!

Our team is ready to help you sell your home for the highest possible price ASAP

Copyright 2024 Arizona Regional Multiple Listing Service, Inc. All rights reserved.
Bought with DPR Realty LLC

"My job is to find and attract mastery-based agents to the office, protect the culture, and make sure everyone is happy! "
42201 N 41st Dr Suite B144, Anthem, AZ, 85086, United States






