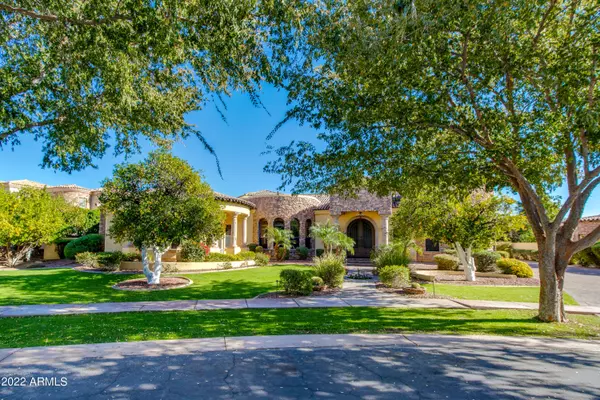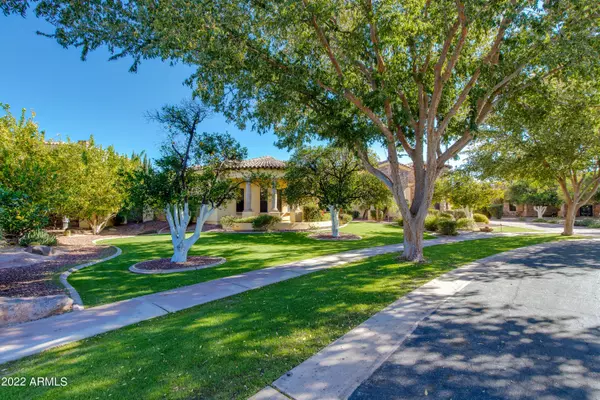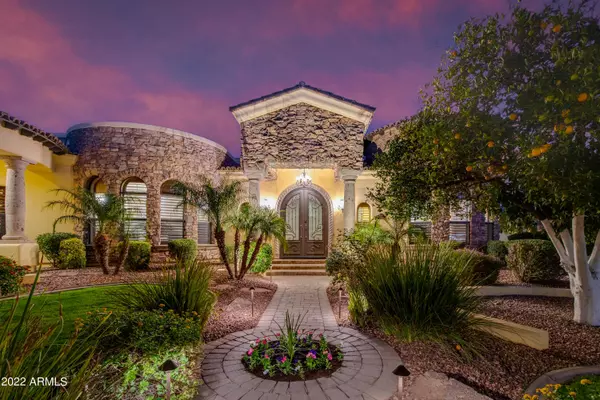$2,650,000
$2,749,990
3.6%For more information regarding the value of a property, please contact us for a free consultation.
4 Beds
3.5 Baths
5,198 SqFt
SOLD DATE : 03/20/2023
Key Details
Sold Price $2,650,000
Property Type Single Family Home
Sub Type Single Family - Detached
Listing Status Sold
Purchase Type For Sale
Square Footage 5,198 sqft
Price per Sqft $509
Subdivision Villa Tuscano Final Plat
MLS Listing ID 6493252
Sold Date 03/20/23
Style Santa Barbara/Tuscan
Bedrooms 4
HOA Fees $490/mo
HOA Y/N Yes
Originating Board Arizona Regional Multiple Listing Service (ARMLS)
Year Built 2006
Annual Tax Amount $11,335
Tax Year 2022
Lot Size 0.889 Acres
Acres 0.89
Property Description
Be the envy of your friends with this custom built, resort styled home in Villa Tuscano. Awaiting you is 5,198 sq. feet of high end upgrades. The home offers 4- Bds plus an office & newly renovated cinema with surround sound throughout entire home as well as an attached casita.
Situated on .9 acres citrus tree lot, the backyard features a 1,700 Sq.foot heated pool with a swim-up bar, 2 ramadas, grills, pizza oven, fireplace, fire-pit, grotto, fire & water features.
Luxury kitchen with custom cabinets, large Island, Sub-Zero refrig & freezer, wine fridge, and Viking Tuscany 66'' gas & induction range.
Expansive 4 car garage + 35 ft RV garage.
So much to see, book a tour today!
Location
State AZ
County Maricopa
Community Villa Tuscano Final Plat
Direction East on McKellips to Villa Tuscano on North side of street just past Val Vista. Right on N Lemon. Right on Knoll St to Pomelo
Rooms
Other Rooms Library-Blt-in Bkcse, Guest Qtrs-Sep Entrn, Separate Workshop, Great Room, Media Room, BonusGame Room
Guest Accommodations 250.0
Master Bedroom Split
Den/Bedroom Plus 7
Separate Den/Office Y
Interior
Interior Features 9+ Flat Ceilings, Central Vacuum, Drink Wtr Filter Sys, Fire Sprinklers, Soft Water Loop, Kitchen Island, Pantry, Double Vanity, Full Bth Master Bdrm, Separate Shwr & Tub, High Speed Internet, Smart Home
Heating Electric
Cooling Refrigeration, Programmable Thmstat
Flooring Tile
Fireplaces Type 3+ Fireplace, Exterior Fireplace, Fire Pit, Living Room, Master Bedroom, Gas
Fireplace Yes
Window Features Low Emissivity Windows
SPA Above Ground,Heated,Private
Exterior
Exterior Feature Covered Patio(s), Playground, Gazebo/Ramada, Misting System, Private Street(s), Storage, Built-in Barbecue, Separate Guest House
Garage Electric Door Opener, Over Height Garage, RV Gate, Side Vehicle Entry, Temp Controlled, Tandem, RV Access/Parking, RV Garage, Electric Vehicle Charging Station(s)
Garage Spaces 6.0
Garage Description 6.0
Fence Block
Pool Play Pool, Heated, Private
Landscape Description Irrigation Back, Flood Irrigation
Community Features Gated Community, Playground
Utilities Available SRP, Oth Gas (See Rmrks)
Amenities Available Management, Rental OK (See Rmks)
Waterfront No
Roof Type Tile,Foam
Private Pool Yes
Building
Lot Description Sprinklers In Rear, Sprinklers In Front, Grass Front, Grass Back, Irrigation Back, Flood Irrigation
Story 1
Builder Name CUSTOM
Sewer Public Sewer
Water City Water
Architectural Style Santa Barbara/Tuscan
Structure Type Covered Patio(s),Playground,Gazebo/Ramada,Misting System,Private Street(s),Storage,Built-in Barbecue, Separate Guest House
Schools
Elementary Schools Ishikawa Elementary School
Middle Schools Stapley Junior High School
High Schools Mountain View High School
School District Mesa Unified District
Others
HOA Name Villa Tuscano
HOA Fee Include Maintenance Grounds
Senior Community No
Tax ID 141-28-126
Ownership Fee Simple
Acceptable Financing Cash, Conventional, VA Loan
Horse Property N
Listing Terms Cash, Conventional, VA Loan
Financing Cash
Read Less Info
Want to know what your home might be worth? Contact us for a FREE valuation!

Our team is ready to help you sell your home for the highest possible price ASAP

Copyright 2024 Arizona Regional Multiple Listing Service, Inc. All rights reserved.
Bought with The Agency

"My job is to find and attract mastery-based agents to the office, protect the culture, and make sure everyone is happy! "
42201 N 41st Dr Suite B144, Anthem, AZ, 85086, United States






