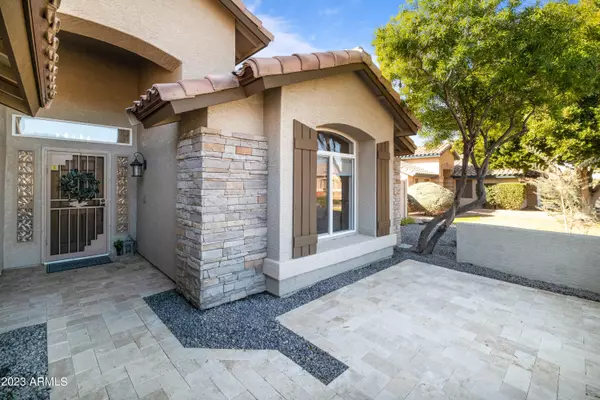$660,000
$675,000
2.2%For more information regarding the value of a property, please contact us for a free consultation.
3 Beds
2 Baths
1,883 SqFt
SOLD DATE : 03/24/2023
Key Details
Sold Price $660,000
Property Type Single Family Home
Sub Type Single Family - Detached
Listing Status Sold
Purchase Type For Sale
Square Footage 1,883 sqft
Price per Sqft $350
Subdivision Summit At Montecito
MLS Listing ID 6517759
Sold Date 03/24/23
Bedrooms 3
HOA Fees $34
HOA Y/N Yes
Originating Board Arizona Regional Multiple Listing Service (ARMLS)
Year Built 1994
Annual Tax Amount $2,543
Tax Year 2022
Lot Size 0.278 Acres
Acres 0.28
Property Description
Summit at Montecito home fully remodeled 3 bedroom, 2 bath split floor plan on large lot w/ new roof 2020 & AC 2021. Newer floors, interior paint and baseboards. Home features crown molding w/ custom wainscoting throughout entryway and living area. Upgraded light fixtures & fans in home, garage, and patio. New dual pane windows w/ custom window trim and roman-like roller shades. Kitchen upgrades include newer appliances, painted cabinets w/ lots of shelving space, quartz countertops w/ backsplash, and farmhouse sink. Both baths are completely remodeled with vanities, newly tiled showers, toilets & faucets. Newer panoramic trifold door to beautifully designed low maintenance yard w/ synthetic grass, travertine, resurfaced pebbletec play pool w/ stone fountain feature, fireplace, & ramada Stamped concrete cool deck that's freshly painted and sealed. In the garage you'll see water softener, recently painted interior, and epoxy floor. Front yard is also custom designed with low maintenance plants and synthetic grass & added travertine stepping stones, walkway, porch and courtyard. Driveway is extended and continues passed RV gate to side yard. Front yard also includes motion sensor lights for added security. Make an appt to view this home!
Location
State AZ
County Maricopa
Community Summit At Montecito
Direction From Brown, South on Greenfield, right on Elmwood St to property.
Rooms
Master Bedroom Split
Den/Bedroom Plus 3
Separate Den/Office N
Interior
Interior Features 9+ Flat Ceilings, Intercom, No Interior Steps, Kitchen Island, Pantry, 3/4 Bath Master Bdrm, Double Vanity, High Speed Internet
Heating Natural Gas
Cooling Refrigeration, Programmable Thmstat, Ceiling Fan(s)
Flooring Tile
Fireplaces Type 1 Fireplace, Exterior Fireplace, Living Room, Gas
Fireplace Yes
Window Features Vinyl Frame,Double Pane Windows,Low Emissivity Windows
SPA None
Laundry Wshr/Dry HookUp Only
Exterior
Exterior Feature Covered Patio(s), Gazebo/Ramada, Patio, Private Yard
Garage Electric Door Opener, RV Gate
Garage Spaces 3.0
Garage Description 3.0
Fence Block
Pool Play Pool, Private
Community Features Playground
Utilities Available SRP, SW Gas
Amenities Available Management, Rental OK (See Rmks)
Waterfront No
Roof Type Tile
Private Pool Yes
Building
Lot Description Sprinklers In Rear, Sprinklers In Front, Gravel/Stone Front, Gravel/Stone Back, Synthetic Grass Frnt, Synthetic Grass Back
Story 1
Builder Name Unknown
Sewer Public Sewer
Water City Water
Structure Type Covered Patio(s),Gazebo/Ramada,Patio,Private Yard
Schools
Elementary Schools Entz Elementary School
Middle Schools Poston Butte High School
High Schools Mountain View High School
School District Mesa Unified District
Others
HOA Name Montecito HOA
HOA Fee Include Maintenance Grounds
Senior Community No
Tax ID 140-03-104
Ownership Fee Simple
Acceptable Financing Cash, Conventional, FHA
Horse Property N
Listing Terms Cash, Conventional, FHA
Financing Conventional
Read Less Info
Want to know what your home might be worth? Contact us for a FREE valuation!

Our team is ready to help you sell your home for the highest possible price ASAP

Copyright 2024 Arizona Regional Multiple Listing Service, Inc. All rights reserved.
Bought with Non-MLS Office

"My job is to find and attract mastery-based agents to the office, protect the culture, and make sure everyone is happy! "
42201 N 41st Dr Suite B144, Anthem, AZ, 85086, United States






