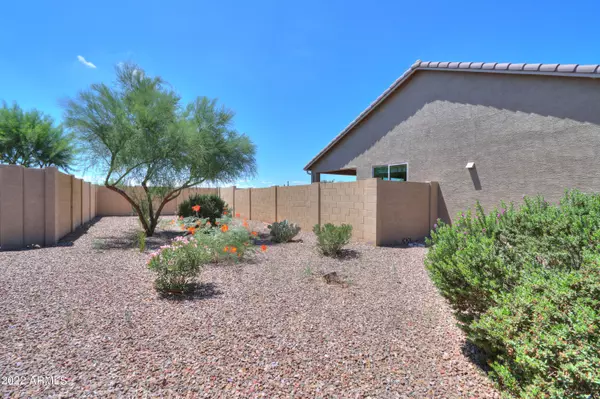$405,000
$425,000
4.7%For more information regarding the value of a property, please contact us for a free consultation.
2 Beds
2.5 Baths
1,730 SqFt
SOLD DATE : 03/31/2023
Key Details
Sold Price $405,000
Property Type Single Family Home
Sub Type Single Family - Detached
Listing Status Sold
Purchase Type For Sale
Square Footage 1,730 sqft
Price per Sqft $234
Subdivision Robson Ranch
MLS Listing ID 6453814
Sold Date 03/31/23
Bedrooms 2
HOA Fees $130
HOA Y/N Yes
Originating Board Arizona Regional Multiple Listing Service (ARMLS)
Year Built 2014
Annual Tax Amount $2,838
Tax Year 2021
Lot Size 6,501 Sqft
Acres 0.15
Property Sub-Type Single Family - Detached
Property Description
Partially FURNISHED Carmel model on premium lot w/South facing patio! 2 bdrm, 2.5 bath + den. E-Z GO GOLF CART is included. Kitchen features granite counters, SS appliances, roll out shelves, single bowl sink, under & above cabinet LED lighting. Guest bedroom has its own private bath w/walk-in spa tub. Security door, rain gutters, whole house water pre filter, UV water filter & charcoal purifier are some of the many extras. Numerous electrical upgrades. Garage features golf cart garage, cabinets, 3 fans, ceiling heater, epoxy flooring & utility sink. Exterior painted June 2022. New AC, heat pump & air handler April 2021. Step out back to the extended covered patio w/3 fans, on fully fenced, professionally landscaped yard w/gorgeous water feature. It is BEAUTIFUL schedule a showing today!
Location
State AZ
County Pinal
Community Robson Ranch
Direction Enter gate on Robson Blvd. Take first right on Harris Hawk, Right on Toltec Buttes rd., Left on Picacho to home on the right.
Rooms
Other Rooms Great Room
Den/Bedroom Plus 3
Separate Den/Office Y
Interior
Interior Features Eat-in Kitchen, Breakfast Bar, Drink Wtr Filter Sys, Furnished(See Rmrks), No Interior Steps, Kitchen Island, Pantry, Double Vanity, Full Bth Master Bdrm, High Speed Internet, Granite Counters
Heating Electric
Cooling Refrigeration, Programmable Thmstat, Ceiling Fan(s)
Flooring Carpet, Tile
Fireplaces Number No Fireplace
Fireplaces Type None
Fireplace No
Window Features Vinyl Frame,Double Pane Windows,Low Emissivity Windows
SPA None
Exterior
Exterior Feature Covered Patio(s)
Parking Features Attch'd Gar Cabinets, Dir Entry frm Garage, Electric Door Opener, Golf Cart Garage
Garage Spaces 2.5
Garage Description 2.5
Fence Block
Pool None
Landscape Description Irrigation Back, Irrigation Front
Community Features Gated Community, Community Spa Htd, Community Pool Htd, Lake Subdivision, Community Media Room, Guarded Entry, Golf, Tennis Court(s), Racquetball, Biking/Walking Path, Clubhouse, Fitness Center
Utilities Available City Electric
Amenities Available FHA Approved Prjct, Management, Rental OK (See Rmks), VA Approved Prjct
View Mountain(s)
Roof Type Tile
Accessibility Bath Roll-In Shower, Bath Raised Toilet, Bath Grab Bars
Private Pool No
Building
Lot Description Desert Back, Desert Front, Auto Timer H2O Front, Auto Timer H2O Back, Irrigation Front, Irrigation Back
Story 1
Builder Name Robson
Sewer Private Sewer
Water Pvt Water Company
Structure Type Covered Patio(s)
New Construction No
Schools
Elementary Schools Adult
Middle Schools Adult
High Schools Adult
School District Out Of Area
Others
HOA Name RRAZ CG HOA
HOA Fee Include Maintenance Grounds,Street Maint
Senior Community Yes
Tax ID 402-31-394
Ownership Fee Simple
Acceptable Financing Cash, Conventional, 1031 Exchange, FHA, VA Loan
Horse Property N
Listing Terms Cash, Conventional, 1031 Exchange, FHA, VA Loan
Financing Cash
Special Listing Condition Age Restricted (See Remarks)
Read Less Info
Want to know what your home might be worth? Contact us for a FREE valuation!

Our team is ready to help you sell your home for the highest possible price ASAP

Copyright 2025 Arizona Regional Multiple Listing Service, Inc. All rights reserved.
Bought with RE/MAX Casa Grande
"My job is to find and attract mastery-based agents to the office, protect the culture, and make sure everyone is happy! "
42201 N 41st Dr Suite B144, Anthem, AZ, 85086, United States






