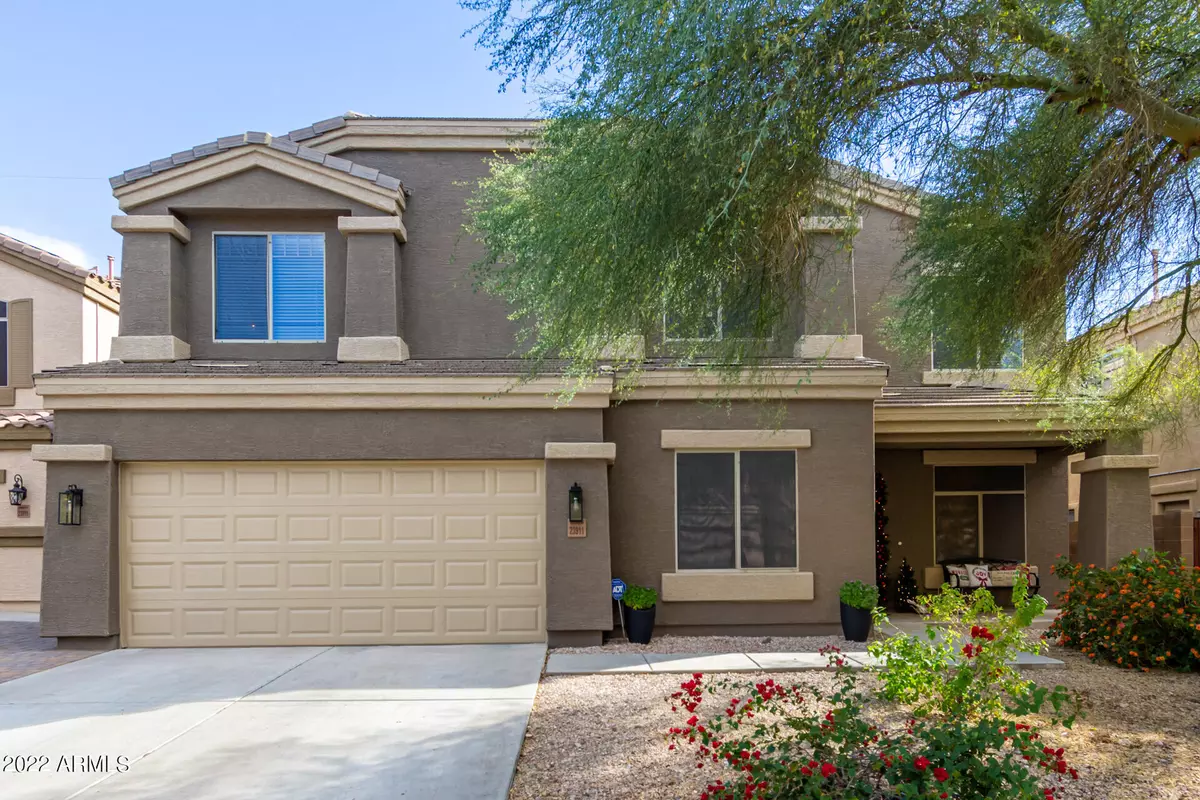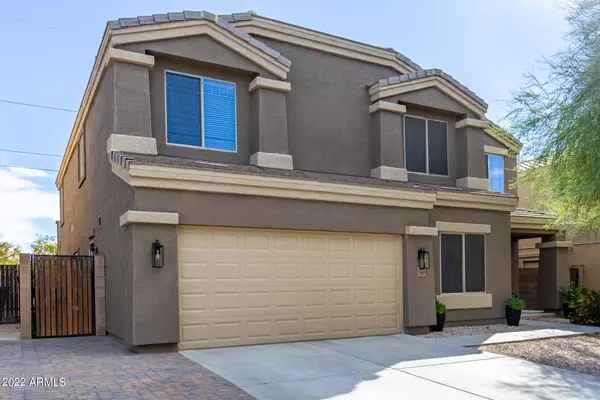$794,900
$799,900
0.6%For more information regarding the value of a property, please contact us for a free consultation.
6 Beds
4 Baths
3,945 SqFt
SOLD DATE : 04/07/2023
Key Details
Sold Price $794,900
Property Type Single Family Home
Sub Type Single Family - Detached
Listing Status Sold
Purchase Type For Sale
Square Footage 3,945 sqft
Price per Sqft $201
Subdivision Desert Peak Unit 2
MLS Listing ID 6493859
Sold Date 04/07/23
Bedrooms 6
HOA Fees $63/qua
HOA Y/N Yes
Originating Board Arizona Regional Multiple Listing Service (ARMLS)
Year Built 2007
Annual Tax Amount $3,315
Tax Year 2022
Lot Size 6,325 Sqft
Acres 0.15
Property Description
MASSIVE price adjustment on this stunning 6 bedroom, 4 full bath home. It is priced to sell as the most competitively priced per sqft home in the subdivision!! Here is your chance to get into the Desert Peak community and in a home sure to meet all your needs with thoughtful updates throughout.
Function, design, and intentionality meld together with a layout including everything you could need! Downstairs you'll find a formal living and dining area, a den that has been transformed into a library, and a great room off the kitchen with a substantial dining area as well as seating at the bar, and 1 bedroom and full bath that has been updated with refinished cabinets and new hardware, lighting, and flooring. The kitchen has granite countertops, maple cabinets, and a double pantry along with a large island perfect for all your cooking and baking needs. Don't miss the large laundry area complete with new custom flooring, refinished cabinets with new hardware, new countertops, and a large storage closet to finish out the first floor. Enter the 3-car tandem garage through the laundry room and find built-in storage throughout, along with a built-in workbench and plenty of space for a fridge or freezer.
Upstairs you'll find 4 additional, large secondary bedrooms and 2 full baths in a split floorplan with plenty of space. And that doesn't even include the huge, oversized primary suite that will blow you away! An enormous loft finishes out the upstairs with built-in cabinetry and storage galore! This home is made for entertaining and gatherings!
As you head to the backyard, you'll find plenty of seating under the patio, which runs the length of the house, along with the new pergola. It's the perfect spot to host your next dinner party or enjoy your morning cup of coffee. This low-maintenance backyard is an oasis complete with rose and hibiscus bushes and a mature lime tree. Backing up to a wash with community walking and biking trails, your backyard is private and quiet. The perfect place to relax and unwind. Not to mention the large community park around the corner!
Significant updates have been made to this stellar home, including one new AC unit, refinished cabinets, new hardware, and new lighting in all bathrooms, updated lighting and ceiling fans installed throughout the home inside and outside, new interior and exterior paint, bookshelves in the den/library, an additional paver parking spot added, and several feature walls installed.
Just minutes to the 101 and 51 freeway, Desert Ridge, High Street, Scottsdale restaurants and shopping, Downtown Cave Creek, schools, parks, hiking, and more, this home is in a perfect location central to all your needs! Don't miss this amazing opportunity and book your showing today!
Video Link:https://www.dropbox.com/s/aeszwva8mq4wu75/23911%20North%2025th%20Way%20Phoenix%2C%20AZ%2085024.mp4?dl=0
Location
State AZ
County Maricopa
Community Desert Peak Unit 2
Direction Head north on Cave Creek Rd to Pinnacle Peak Rd, Turn West (Left) on Desert Peak Pkwy, North (Right) on Misty Willow, East (Right) on Peay, North (Left) on N 25th. Your new home will be on the right
Rooms
Other Rooms Library-Blt-in Bkcse, Loft, Family Room
Master Bedroom Upstairs
Den/Bedroom Plus 9
Ensuite Laundry Wshr/Dry HookUp Only
Separate Den/Office Y
Interior
Interior Features Upstairs, Eat-in Kitchen, Breakfast Bar, 9+ Flat Ceilings, Kitchen Island, Pantry, Double Vanity, Full Bth Master Bdrm, Separate Shwr & Tub, Granite Counters
Laundry Location Wshr/Dry HookUp Only
Heating Electric
Cooling Refrigeration, Programmable Thmstat, Ceiling Fan(s)
Flooring Carpet, Tile
Fireplaces Number No Fireplace
Fireplaces Type None
Fireplace No
Window Features Double Pane Windows,Low Emissivity Windows
SPA None
Laundry Wshr/Dry HookUp Only
Exterior
Exterior Feature Balcony, Covered Patio(s), Gazebo/Ramada, Misting System
Garage Spaces 3.0
Garage Description 3.0
Fence Block, Wrought Iron
Pool None
Community Features Playground, Biking/Walking Path
Utilities Available APS, SW Gas
Amenities Available None, Management
Waterfront No
Roof Type Tile
Private Pool No
Building
Lot Description Sprinklers In Rear, Sprinklers In Front, Desert Front, Gravel/Stone Front, Grass Back
Story 2
Builder Name DR Horton
Sewer Public Sewer
Water City Water
Structure Type Balcony,Covered Patio(s),Gazebo/Ramada,Misting System
Schools
Elementary Schools Boulder Creek Elementary School - Phoenix
Middle Schools Mountain Trail Middle School
High Schools Pinnacle High School
School District Paradise Valley Unified District
Others
HOA Name Desert Peak HOA
HOA Fee Include Maintenance Grounds
Senior Community No
Tax ID 212-42-388
Ownership Fee Simple
Acceptable Financing Cash, Conventional, 1031 Exchange, FHA, VA Loan
Horse Property N
Listing Terms Cash, Conventional, 1031 Exchange, FHA, VA Loan
Financing Conventional
Read Less Info
Want to know what your home might be worth? Contact us for a FREE valuation!

Our team is ready to help you sell your home for the highest possible price ASAP

Copyright 2024 Arizona Regional Multiple Listing Service, Inc. All rights reserved.
Bought with Realty ONE Group

"My job is to find and attract mastery-based agents to the office, protect the culture, and make sure everyone is happy! "
42201 N 41st Dr Suite B144, Anthem, AZ, 85086, United States






