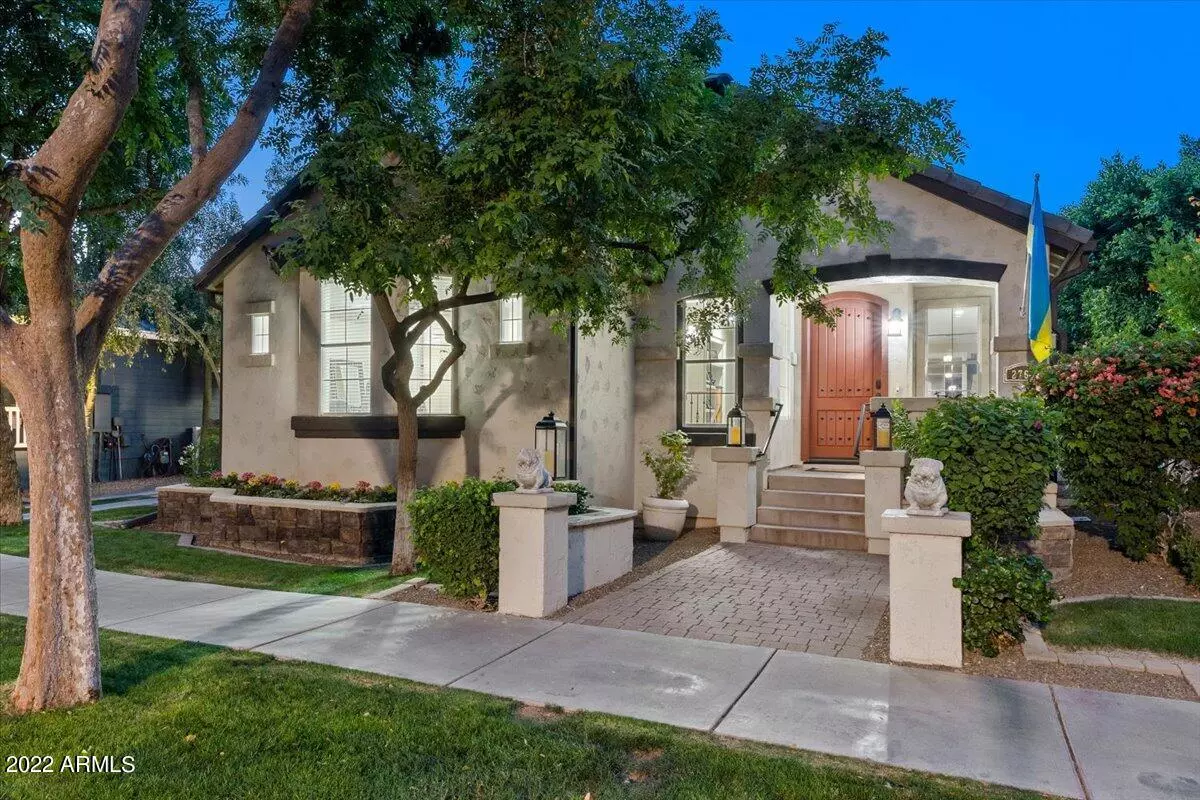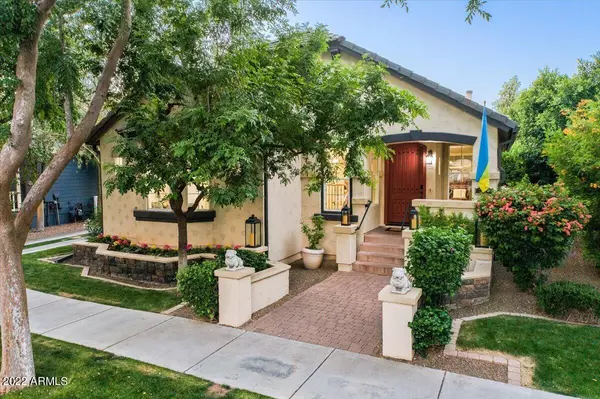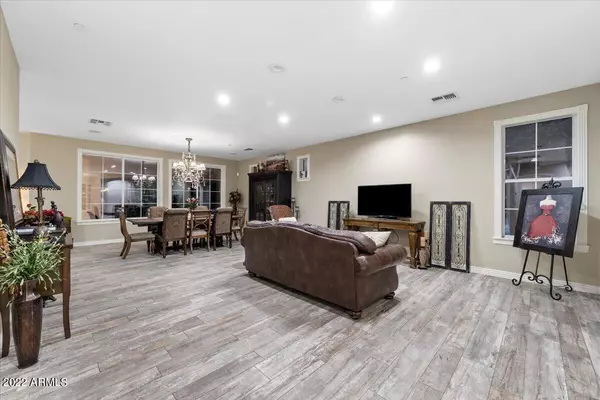$905,000
$930,000
2.7%For more information regarding the value of a property, please contact us for a free consultation.
4 Beds
2.5 Baths
3,688 SqFt
SOLD DATE : 04/13/2023
Key Details
Sold Price $905,000
Property Type Single Family Home
Sub Type Single Family - Detached
Listing Status Sold
Purchase Type For Sale
Square Footage 3,688 sqft
Price per Sqft $245
Subdivision Agritopia
MLS Listing ID 6463878
Sold Date 04/13/23
Style Other (See Remarks)
Bedrooms 4
HOA Fees $189/qua
HOA Y/N Yes
Originating Board Arizona Regional Multiple Listing Service (ARMLS)
Year Built 2002
Annual Tax Amount $3,202
Tax Year 2021
Lot Size 8,370 Sqft
Acres 0.19
Property Sub-Type Single Family - Detached
Property Description
***Seller will contribute $14,000 to buyer for rate buy down or updates, with full priced offer.*** Agritopia, where a homestead tucked between two dirt roads in 1927, morphed into a thriving village centered around an urban farm today. This community is unique in so many ways from the design of the homes with grass and tree lined streets, to the USDA certified organic farm, to the incredible restaurants including Joe's Farm Grill, the Coffee Shop, (both of which have been featured on Food Network), the makers at Barnone, & now the opening of Epicenter! Now let's touch on this beautiful basement home, and the incredible upgrades it has. The kitchen is stunning with new high end appliances including a Bosch Induction Cooktop, Sub Zero refrigerator, and double ovens. The kitchen is stunning with new high end appliances including a Bosch Induction Cooktop, Sub Zero refrigerator, and double ovens. In the oversized island there is a Wolf microwave, super convenient warming drawer, & ice maker. There is also a 160 bottle wine fridge!! In addition to doing custom cabinets in the kitchen, and using Brazilian Blanc Granite for the countertops, the same were added in the laundry to match beautifully. The primary bedroom is on the main floor and has also been completely redone with amazing details and finishes. The shower has a 6 function rainshower and it is surrounded by Desert Cream Limestone tile to the ceiling. There is a new Jetta 'Etta' hydrotherapy tub, customized with multiple options like Microsilk hydrofusion and whirlpool. The closet was custom built with hardwood maple wrapped walls, drawer systems, and pull out tie and hanging rods. They installed 8' French doors to turn the 4th bedroom into a den. That space can easily be turned back into an additional bedroom, office, workout area, sitting room, or nursery. Moving downstairs to the basement, which is a rarity in AZ, it opens to a large open space. There are two bedrooms, and a full bathroom downstairs, and a huge movie room, perfect for movie night!! In the backyard it is like your own private oasis with landscaping providing privacy, and party lights, and the fireplace creating the ambiance for an enjoyable evening with friends! See document tab for further details on upgrades and information on the community.
Location
State AZ
County Maricopa
Community Agritopia
Direction Head west on Ray, north onto Agritopia Loop, head west on the first street on the left, house is on the north side of the street.
Rooms
Other Rooms BonusGame Room
Basement Finished, Full
Master Bedroom Upstairs
Den/Bedroom Plus 5
Separate Den/Office N
Interior
Interior Features Upstairs, Eat-in Kitchen, Drink Wtr Filter Sys, Fire Sprinklers, Kitchen Island, Double Vanity, Separate Shwr & Tub, Tub with Jets, High Speed Internet, Granite Counters
Heating Electric, Natural Gas, Other
Cooling Refrigeration
Flooring Carpet, Tile
Fireplaces Type Exterior Fireplace
Fireplace Yes
Window Features Double Pane Windows
SPA None
Exterior
Exterior Feature Covered Patio(s)
Parking Features Dir Entry frm Garage, Electric Door Opener
Garage Spaces 2.0
Garage Description 2.0
Pool None
Community Features Community Pool Htd, Community Pool, Tennis Court(s), Racquetball, Playground, Biking/Walking Path, Clubhouse, Fitness Center
Utilities Available SRP, SW Gas
Amenities Available Other, Management
Roof Type Tile
Private Pool No
Building
Lot Description Grass Front, Grass Back, Auto Timer H2O Front, Auto Timer H2O Back
Story 1
Builder Name Scott Homes
Sewer Public Sewer
Water City Water
Architectural Style Other (See Remarks)
Structure Type Covered Patio(s)
New Construction No
Schools
Elementary Schools Higley Traditional Academy
Middle Schools Cooley Middle School
High Schools Williams Field High School
School District Higley Unified District
Others
HOA Name Agritopia
HOA Fee Include Maintenance Grounds,Other (See Remarks)
Senior Community No
Tax ID 309-15-545
Ownership Fee Simple
Acceptable Financing Cash, Conventional, 1031 Exchange, VA Loan
Horse Property N
Listing Terms Cash, Conventional, 1031 Exchange, VA Loan
Financing Conventional
Read Less Info
Want to know what your home might be worth? Contact us for a FREE valuation!

Our team is ready to help you sell your home for the highest possible price ASAP

Copyright 2025 Arizona Regional Multiple Listing Service, Inc. All rights reserved.
Bought with Keller Williams Integrity First
"My job is to find and attract mastery-based agents to the office, protect the culture, and make sure everyone is happy! "
42201 N 41st Dr Suite B144, Anthem, AZ, 85086, United States






