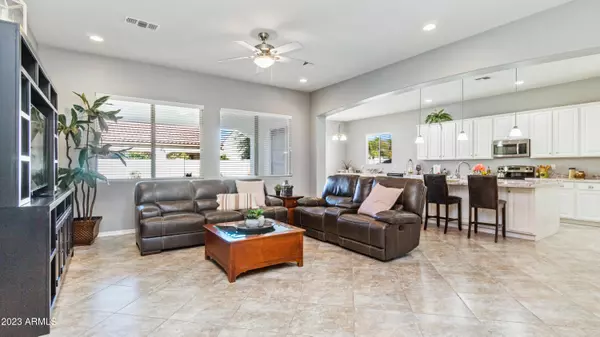$660,000
$674,900
2.2%For more information regarding the value of a property, please contact us for a free consultation.
4 Beds
2.5 Baths
2,596 SqFt
SOLD DATE : 04/14/2023
Key Details
Sold Price $660,000
Property Type Single Family Home
Sub Type Single Family - Detached
Listing Status Sold
Purchase Type For Sale
Square Footage 2,596 sqft
Price per Sqft $254
Subdivision Villagio
MLS Listing ID 6517853
Sold Date 04/14/23
Style Santa Barbara/Tuscan
Bedrooms 4
HOA Fees $110/mo
HOA Y/N Yes
Originating Board Arizona Regional Multiple Listing Service (ARMLS)
Year Built 2014
Annual Tax Amount $2,758
Tax Year 2022
Lot Size 7,800 Sqft
Acres 0.18
Property Description
Live in luxury and comfort in this stunning single level home in desirable NW Queen Creek! Located on a quiet cul-de-sac lot, enjoy open access to the desert trails along Queen Creek. This home offers a tranquil and peaceful lifestyle. The courtyard creates a warm and inviting atmosphere as you enter the beautifully finished interior. Entertain in style with neutral oversized tile flooring laid on the diagonal, creating a seamless flow throughout the living spaces. The home expands in light tones with brand new neutral carpet, updated brushed nickel hardware, fixtures, lighting, ceiling fans, + recessed can lights and 2''white blinds throughout. The bonus den/office is a large versatile space, perfect for a home office or playroom with double doors for privacy. ... MORE Spacious family room has ample natural light and an open design that seamlessly flows into the kitchen. This design is perfect for spending family time together and entertaining guests. The modern kitchen is a chef's delight, featuring stainless steel appliances, including refrigerator, pendant lights, 42"H white cabinets with crown molding, huge center island and extended counters are an elegant white veined granite, and banks of lower cabinets keep everything organized and within reach. The walk-in pantry is a great bonus. Split primary floor plan offers additional privacy with alcove that leads to a sophisticated ensuite. This bath has a soaking tub, two separate vanities, and large shower. Generous walk-in closet has built-in shelving and access door to laundry room. Laundry is spacious and provides full overhead cabinets and includes washer/dryer. The primary bedroom is expansive with lots of windows and private patio access. There are three additional generous bedrooms with walk-in closets, one room wired for surround sound, and an additional full bath and a powder bath. Car enthusiasts will love this 3-Car tandem garage with built-in Trane 4-ton heat pump HVAC system for year round comfort and ample storage space for vehicles and toys. Stay organized with two workbenches, side view window, storage cabinets, overhead racks, epoxy coated floor and convenient exit door to backyard. Storage cabinets could be removed in tandem bay for full 3-car use. North facing Backyard is perfect for outdoor activities and boasts mature trees, a nice grassy area, a rose garden, and large covered patio. Conveniently located near local attractions, dining, shopping, and entertainment. EZ access to the 202 and Mesa Gateway Airport. Don't miss out on this incredible opportunity to own your own piece of paradise in one of the most sought-after locations in Queen Creek.
Location
State AZ
County Maricopa
Community Villagio
Direction Go East on Sossaman to Villagio Entrance on the South Side. Go right on S. 194th St. to Strawberry Dr. Go Right (West) to home on the right at cul-de-sac.
Rooms
Master Bedroom Split
Den/Bedroom Plus 5
Separate Den/Office Y
Interior
Interior Features Master Downstairs, Breakfast Bar, 9+ Flat Ceilings, No Interior Steps, Kitchen Island, Pantry, Double Vanity, Full Bth Master Bdrm, Separate Shwr & Tub, High Speed Internet, Granite Counters
Heating Electric
Cooling Refrigeration, Programmable Thmstat, Ceiling Fan(s)
Flooring Carpet, Tile
Fireplaces Number No Fireplace
Fireplaces Type None
Fireplace No
Window Features Double Pane Windows
SPA None
Exterior
Exterior Feature Covered Patio(s), Playground, Patio
Garage Attch'd Gar Cabinets, Dir Entry frm Garage, Electric Door Opener, Extnded Lngth Garage, Temp Controlled, Tandem
Garage Spaces 3.0
Garage Description 3.0
Fence Block
Pool None
Community Features Playground, Biking/Walking Path
Utilities Available SRP, SW Gas
Amenities Available Management, Rental OK (See Rmks)
Waterfront No
View Mountain(s)
Roof Type Tile,Concrete
Parking Type Attch'd Gar Cabinets, Dir Entry frm Garage, Electric Door Opener, Extnded Lngth Garage, Temp Controlled, Tandem
Private Pool No
Building
Lot Description Sprinklers In Rear, Sprinklers In Front, Desert Back, Desert Front, Cul-De-Sac, Gravel/Stone Front, Auto Timer H2O Front, Auto Timer H2O Back
Story 1
Builder Name Maracay
Sewer Public Sewer
Water City Water
Architectural Style Santa Barbara/Tuscan
Structure Type Covered Patio(s),Playground,Patio
Schools
Elementary Schools Desert Mountain Elementary
Middle Schools Newell Barney Middle School
High Schools Queen Creek High School
School District Queen Creek Unified District
Others
HOA Name Villagio
HOA Fee Include Maintenance Grounds
Senior Community No
Tax ID 304-89-477
Ownership Fee Simple
Acceptable Financing Cash, Conventional, FHA, VA Loan
Horse Property N
Listing Terms Cash, Conventional, FHA, VA Loan
Financing Conventional
Read Less Info
Want to know what your home might be worth? Contact us for a FREE valuation!

Our team is ready to help you sell your home for the highest possible price ASAP

Copyright 2024 Arizona Regional Multiple Listing Service, Inc. All rights reserved.
Bought with eXp Realty

"My job is to find and attract mastery-based agents to the office, protect the culture, and make sure everyone is happy! "
42201 N 41st Dr Suite B144, Anthem, AZ, 85086, United States






