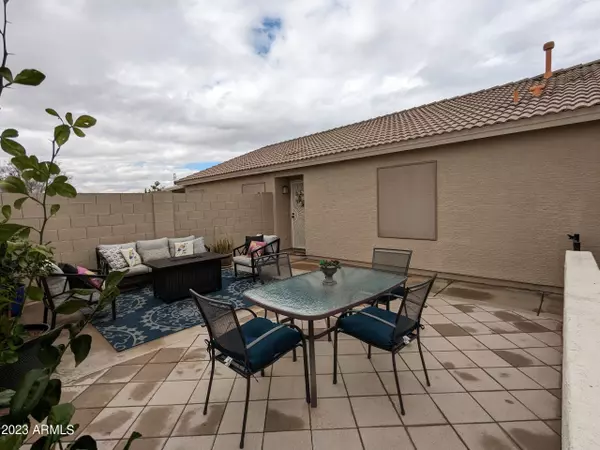$405,000
$420,000
3.6%For more information regarding the value of a property, please contact us for a free consultation.
3 Beds
2 Baths
1,368 SqFt
SOLD DATE : 04/17/2023
Key Details
Sold Price $405,000
Property Type Single Family Home
Sub Type Single Family - Detached
Listing Status Sold
Purchase Type For Sale
Square Footage 1,368 sqft
Price per Sqft $296
Subdivision Deer Valley Ranch
MLS Listing ID 6523248
Sold Date 04/17/23
Bedrooms 3
HOA Y/N No
Originating Board Arizona Regional Multiple Listing Service (ARMLS)
Year Built 1999
Annual Tax Amount $1,183
Tax Year 2022
Lot Size 7,480 Sqft
Acres 0.17
Property Description
Updated 3 bedroom 2 bath home in highly sought after NO HOA and NON-AGE RESTRICTED neighborhood in the Peoria School District. The property features an inviting courtyard and RV gate/parking with ample room to bring all of your toys. Bright and welcoming interior with new designer paint color and natural light throughout. New stainless steel refrigerator, range, and dishwasher in 2018. Fabulous master bedroom, complete with en-suite bathroom including double sinks and a roomy walk-in closet. Stunning wood grain tile floor throughout. Spacious garage cabinets and backyard storage shed. New Trane HVAC in 2017. This lovely home is move-in-ready! One year home warranty included for the buyer.
This beautiful home is perfectly situated on a large lot providing plenty of privacy. Enjoy morning coffee or evening appetizers in the courtyard. The front courtyard and backyard offer spectacular space for outdoor living and entertaining. No homes directly behind the property and no 2-story homes hovering over.
Desirable North Peoria location. Great access to highly rated schools, shopping, entertainment, and recreational activities. Zuni Hills Elementary is just a few steps away and Liberty High School is 2-miles away. Basis Peoria Primary, Basis Peoria & Candeo Charter Schools nearby. Minutes to Loop 101 & 303 freeways, Lake Pleasant Town Center, and Lake Pleasant Harbor. Alta Vista Park is across the street. Close to the new and expanding Paloma Community Park and multiple mountain preserves for awesome hiking.
Location
State AZ
County Maricopa
Community Deer Valley Ranch
Direction Head west on Deer Valley Rd., Turn right onto N. 107th Ave., Turn left onto Angels Ln., Turn right onto N. 108th Ave., Property will be on the left.
Rooms
Den/Bedroom Plus 3
Separate Den/Office N
Interior
Interior Features Eat-in Kitchen, Other, Pantry, Double Vanity
Heating Natural Gas, ENERGY STAR Qualified Equipment
Cooling ENERGY STAR Qualified Equipment
Flooring Tile
Fireplaces Number No Fireplace
Fireplaces Type None
Fireplace No
Window Features Double Pane Windows
SPA None
Exterior
Exterior Feature Covered Patio(s), Patio
Parking Features Attch'd Gar Cabinets
Garage Spaces 2.0
Garage Description 2.0
Fence Block
Pool None
Community Features Playground, Biking/Walking Path
Utilities Available SRP, Oth Gas (See Rmrks), SW Gas
Amenities Available None
Roof Type See Remarks,Tile
Private Pool No
Building
Lot Description Gravel/Stone Front, Gravel/Stone Back, Grass Back, Natural Desert Front, Auto Timer H2O Back
Story 1
Builder Name UNK
Sewer Public Sewer
Water City Water
Structure Type Covered Patio(s),Patio
New Construction No
Schools
Elementary Schools Zuni Hills Elementary School
Middle Schools Zuni Hills Elementary School
High Schools Liberty High School
School District Peoria Unified School District
Others
HOA Fee Include No Fees
Senior Community No
Tax ID 200-11-182
Ownership Fee Simple
Acceptable Financing Cash, Conventional, FHA, VA Loan
Horse Property N
Listing Terms Cash, Conventional, FHA, VA Loan
Financing Conventional
Read Less Info
Want to know what your home might be worth? Contact us for a FREE valuation!

Our team is ready to help you sell your home for the highest possible price ASAP

Copyright 2024 Arizona Regional Multiple Listing Service, Inc. All rights reserved.
Bought with West USA Realty

"My job is to find and attract mastery-based agents to the office, protect the culture, and make sure everyone is happy! "
42201 N 41st Dr Suite B144, Anthem, AZ, 85086, United States






