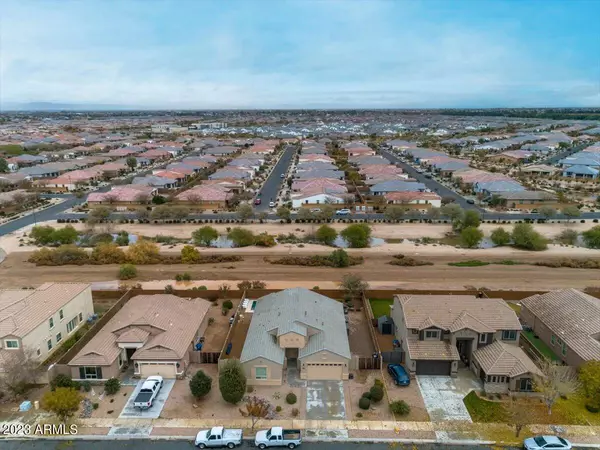$570,000
$570,000
For more information regarding the value of a property, please contact us for a free consultation.
4 Beds
2 Baths
2,127 SqFt
SOLD DATE : 04/17/2023
Key Details
Sold Price $570,000
Property Type Single Family Home
Sub Type Single Family - Detached
Listing Status Sold
Purchase Type For Sale
Square Footage 2,127 sqft
Price per Sqft $267
Subdivision Ocotillo Heights Phase 2
MLS Listing ID 6504221
Sold Date 04/17/23
Bedrooms 4
HOA Fees $114/mo
HOA Y/N Yes
Originating Board Arizona Regional Multiple Listing Service (ARMLS)
Year Built 2017
Annual Tax Amount $2,136
Tax Year 2022
Lot Size 8,510 Sqft
Acres 0.2
Property Description
SELLER IS OFFERING $10,000 CREDIT TO BUYERS FOR CLOSING COSTS OR INTEREST RATE BUY DOWN! This home is a gem with all the must-haves and many bonus features you are hoping for. Looking for a single story on a cul-de-sac with no backyard neighbors? Yes, this one has that! Need a flex room/office in addition to the 4 bedrooms? We've got that! How about fresh interior paint throughout and high-end Frigidaire Gallery brand appliances including a gas range and double ovens? Yep, got that too! Maybe outside you want a newer pool (only 2 years old), natural gas fire pit, generous side yards with pavers, and Lorex security cameras? This one has all that and more! You just have to see this one to appreciate all the features and the meticulous care that has been taken of this home.
Location
State AZ
County Maricopa
Community Ocotillo Heights Phase 2
Rooms
Other Rooms Great Room
Den/Bedroom Plus 5
Ensuite Laundry WshrDry HookUp Only
Separate Den/Office Y
Interior
Interior Features Eat-in Kitchen, Breakfast Bar, 9+ Flat Ceilings, Double Vanity, Granite Counters
Laundry Location WshrDry HookUp Only
Heating Electric
Cooling Refrigeration, Ceiling Fan(s)
Flooring Carpet, Tile
Fireplaces Type Fire Pit
Fireplace Yes
SPA None
Laundry WshrDry HookUp Only
Exterior
Exterior Feature Covered Patio(s)
Garage Electric Door Opener, RV Gate
Garage Spaces 2.0
Garage Description 2.0
Fence Block
Pool Private
Community Features Biking/Walking Path
Utilities Available SRP, SW Gas
Amenities Available Management
Waterfront No
Roof Type Tile
Parking Type Electric Door Opener, RV Gate
Private Pool Yes
Building
Lot Description Desert Front, Grass Back
Story 1
Builder Name DR Horton
Sewer Public Sewer
Water City Water
Structure Type Covered Patio(s)
Schools
Elementary Schools Faith Mather Sossaman Elementary
Middle Schools Queen Creek Middle School
High Schools Queen Creek High School
School District Queen Creek Unified District
Others
HOA Name Ocotillo Heights II
HOA Fee Include Maintenance Grounds
Senior Community No
Tax ID 304-88-528
Ownership Fee Simple
Acceptable Financing Conventional, FHA, VA Loan
Horse Property N
Listing Terms Conventional, FHA, VA Loan
Financing VA
Read Less Info
Want to know what your home might be worth? Contact us for a FREE valuation!

Our team is ready to help you sell your home for the highest possible price ASAP

Copyright 2024 Arizona Regional Multiple Listing Service, Inc. All rights reserved.
Bought with DeLex Realty

"My job is to find and attract mastery-based agents to the office, protect the culture, and make sure everyone is happy! "
42201 N 41st Dr Suite B144, Anthem, AZ, 85086, United States






