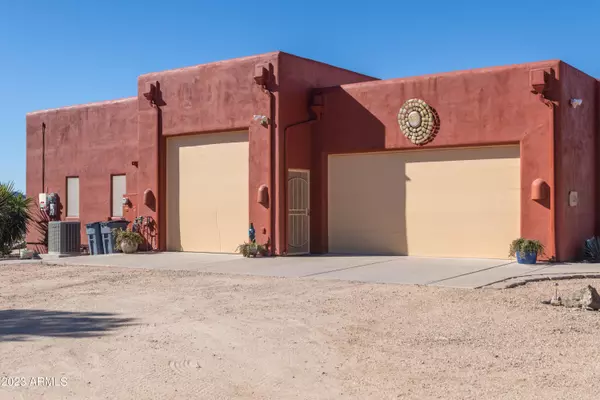$1,150,000
$1,199,000
4.1%For more information regarding the value of a property, please contact us for a free consultation.
4 Beds
3.5 Baths
3,327 SqFt
SOLD DATE : 04/17/2023
Key Details
Sold Price $1,150,000
Property Type Single Family Home
Sub Type Single Family - Detached
Listing Status Sold
Purchase Type For Sale
Square Footage 3,327 sqft
Price per Sqft $345
Subdivision Sonoran Preserve
MLS Listing ID 6517508
Sold Date 04/17/23
Style Territorial/Santa Fe
Bedrooms 4
HOA Y/N No
Originating Board Arizona Regional Multiple Listing Service (ARMLS)
Year Built 2002
Annual Tax Amount $6,077
Tax Year 2022
Lot Size 1.225 Acres
Acres 1.23
Property Description
This beautiful ranch home is located in the highly sought after North Valley location with easy access to all areas of town. Custom home with room for all your toys! With a spacious oversized 3 car garage + detached oversized RV garage w/bathroom and add'l workspace it has everything you'd ever need and then some! Home features wide hallways for accessibility throughout and gorgeous tile floor. Spacious bedrooms w walk in closets, ceiling fan in every rm! Granite counter tops, full tile backsplashes and custom cabinetry, Covered back patio is entertainers dream next to outdoor fire pit with additional built in seating you will enjoy this home year round! Room for horses, and endless access to trails. Already an incredible property, that has been recently updated and enhanced. Recently built new tack room. Manicured yard with a beautiful pool and Spa. Several outdoor living areas to enjoy the breathtaking Mountain views. Sit back and relax while enjoying a glass of wine by the fire on those cool desert nights and take it all in..... this private secluded sanctuary is your happy place!((
City Water (Cave Creek)(
Automatic Water System for Irrigation(ï
Mature Landscaping with Saguaro and flowering plants(.
Citrus trees, Fig trees, apple trees.(
Central Vacuum.(
Whole house Electrostatic Air Purifying Filtration System(.
11' x 5' storage room (west side of home accessed outside)(
6 Solar Tubular lights throughout home. Great for daytime lighting!(
2 x 6 construction(.
Spray foam insulation(.
R48 Ceiling insulation(.
Foam Roof(. (resealed 2022)
Re-Circulating Hot water System(.
Dual Hot Water Heaters(.
Whole house Water Softener(.
Gas Stub supply for BBQ(.
In-ground 500 gallon propane tank(.
Commercial grade roll up door in shop(.
Private Slate patio area with built in benches behind shop w/views of Four Peaks.(
Awesome neighbors(!
Solid Core Interior Doors throughout(.
South facing fully covered patio(.
Within feet of the Sonoran Desert Preserve, hiking, biking horseback trails.(
4.8 miles to the I-17(.
Dual Zoned climate control.
Full Solar (36 Panels-1152 KWH)
Location
State AZ
County Maricopa
Community Sonoran Preserve
Direction From Carefree Hwy, drive .8 mile south on 12th Street to Agent's sign on right, take driveway west to 2nd Agent sign on left in front of Red or Terra Cotta home.
Rooms
Other Rooms Separate Workshop, Great Room, Family Room
Den/Bedroom Plus 5
Separate Den/Office Y
Interior
Interior Features Eat-in Kitchen, 9+ Flat Ceilings, Central Vacuum, Drink Wtr Filter Sys, No Interior Steps, Kitchen Island, Pantry, Double Vanity, Full Bth Master Bdrm, Separate Shwr & Tub, High Speed Internet, Granite Counters
Heating Propane
Cooling Refrigeration, Programmable Thmstat, Ceiling Fan(s)
Flooring Carpet, Tile
Fireplaces Type Exterior Fireplace
Fireplace Yes
Window Features Double Pane Windows,Low Emissivity Windows
SPA Heated,Private
Exterior
Exterior Feature Playground, Patio, Private Yard, Storage
Garage Attch'd Gar Cabinets, Dir Entry frm Garage, Electric Door Opener, Extnded Lngth Garage, Over Height Garage, Separate Strge Area, Temp Controlled, RV Access/Parking, RV Garage
Garage Spaces 5.0
Garage Description 5.0
Fence Block, Other, Partial, Wrought Iron, See Remarks
Pool Diving Pool, Fenced, Heated
Community Features Biking/Walking Path
Utilities Available APS
Amenities Available None
Waterfront No
View Mountain(s)
Roof Type Built-Up,Foam
Accessibility Accessible Door 32in+ Wide, Zero-Grade Entry, Mltpl Entries/Exits, Bath Roll-Under Sink, Bath Roll-In Shower, Bath Grab Bars, Accessible Hallway(s)
Parking Type Attch'd Gar Cabinets, Dir Entry frm Garage, Electric Door Opener, Extnded Lngth Garage, Over Height Garage, Separate Strge Area, Temp Controlled, RV Access/Parking, RV Garage
Private Pool Yes
Building
Lot Description Sprinklers In Rear, Sprinklers In Front, Desert Back, Desert Front
Story 1
Builder Name COVENTRY
Sewer Septic in & Cnctd, Septic Tank
Water City Water
Architectural Style Territorial/Santa Fe
Structure Type Playground,Patio,Private Yard,Storage
Schools
Elementary Schools Desert Mountain Elementary
Middle Schools Desert Mountain School
High Schools Boulder Creek High School
School District Deer Valley Unified District
Others
HOA Fee Include No Fees
Senior Community No
Tax ID 211-74-035-M
Ownership Fee Simple
Acceptable Financing Cash, Conventional
Horse Property Y
Horse Feature Tack Room
Listing Terms Cash, Conventional
Financing Conventional
Read Less Info
Want to know what your home might be worth? Contact us for a FREE valuation!

Our team is ready to help you sell your home for the highest possible price ASAP

Copyright 2024 Arizona Regional Multiple Listing Service, Inc. All rights reserved.
Bought with HomeSmart

"My job is to find and attract mastery-based agents to the office, protect the culture, and make sure everyone is happy! "
42201 N 41st Dr Suite B144, Anthem, AZ, 85086, United States






